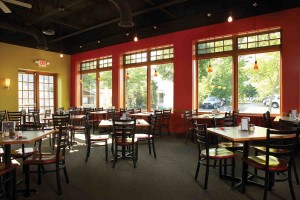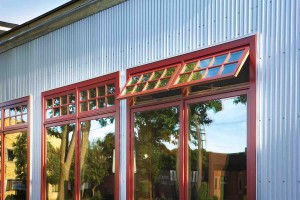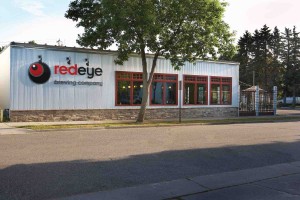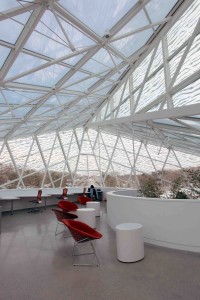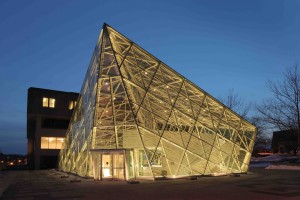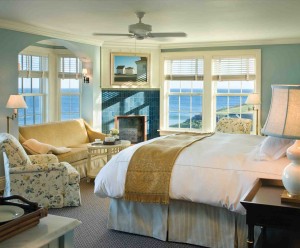Event news: Hamilton Wood Type hosts Wayzgoose 2011 Nov. 4-6
Hamilton Wood Type and Printing Museum announces the third annual Wayzgoose conference on Nov. 4-6. Among the featured presenters at this internationally-renown, three-day conference will be:
* Tracy Honn, printer and curator of Wisconsin-based Silver Buckle Press, whose work is part of the “Graphic Design: Now in Production” exhibit at the Walker Art Center;
* Stanley Nelson, one of the most-recognized master typecasters who retired from Graphic Arts Division of the Smithsonian Institution’s National Museum of American History;
* Paul Shaw, New York-based calligrapher, typographer and design historian;
* Sara Langworthy, professor and printing facilities supervisor at the University of Iowa – Center for the Book;
* Dave Peat, a collector and authority on type specimen books; and
* Matthew Carter, an internationally recognized type designer who created the “Van Lanen” typeface, named in honor of Jim Van Lanen, Sr., founder of the printing museum.
Marking the end of summer, Wayzgoose traditionally commemorates an annual gathering of printing staff as they used the last of the season’s pulp to paper the windows in preparation for winter. Hamilton Wood Type and Printing Museum hosts a modern revival in Two Rivers, Wisconsin. Registration will cost $150 and be open soon at http://woodtype.org/. Hotel accommodations can be made at the Lighthouse Inn.
“We are proud to welcome printers, designers, historians and typographers from the U.S. and Europe to this conference,” says Jim Moran, museum director. Along with lectures and lessons from the featured presenters, attendees will tour of the museum, have access to on-site limited-edition posters, and participate in hands-on workshops.
About Hamilton Wood Type and Printing Museum
Hamilton Wood Type began producing type in 1880 and within 20 years became the largest provider in the United States. Today, volunteers of the Two Rivers Historical Society preserve this legacy and host educational demonstrations, field trips, workshops and offer opportunities with this vast wood type collection. The museum also illustrates antique printing technologies including the production of hot metal type, hand-operated printing presses, tools of the craft and rare type specimen catalogs.
Hamilton Wood Type and Printing Museum is located at 1619 Jefferson St., Two Rivers, WI 54241. In addition to the special events, the museum is open to casual visitors 12-5 p.m., Tuesday through Friday. Tours are provided on the hour. For group tours and other appointments, please call 920-794-6272 or email info@woodtype.org. Museum memberships start at $35/year and include additional benefits.
Follow Hamilton Wood Type and Printing Museum on Twitter at @hamiltonwoodtyp, on Facebook, on Flickr or on YouTube.
Filed under: Events, Type-Paper-Print | Comments Off on Event news: Hamilton Wood Type hosts Wayzgoose 2011 Nov. 4-6






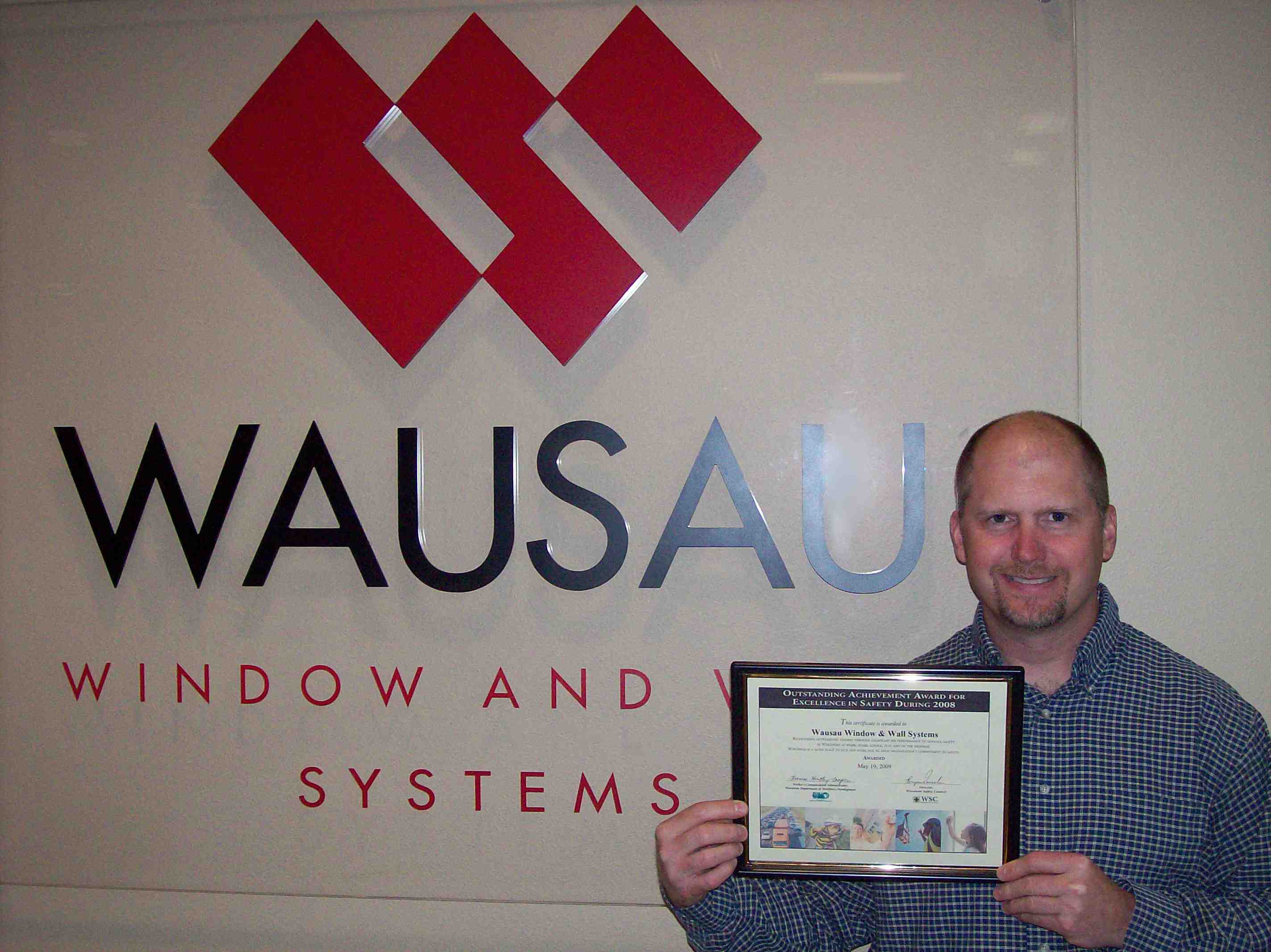 As stated on the Outstanding Achievement Certificate for Excellence in Safety: the
As stated on the Outstanding Achievement Certificate for Excellence in Safety: the 