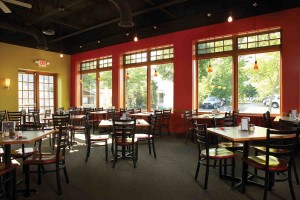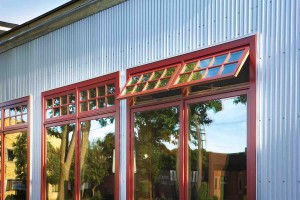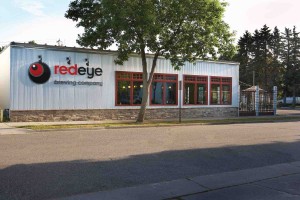Client news: Kolbe windows, doors support sustainability goals of Red Eye Brewing
Located in Wausau, Wis., Red Eye Brewing Company produces and sells craft beers complimented by dishes made from home-grown ingredients. The owners’ preference for locally-sourced, environmentally-responsible materials, their attention to detail and their appreciation for quality, contributed to their selection of Kolbe’s windows and doors.

“Red Eye truly believes that our success as a business is measured through our commitment to the community and the environment, paired with sound economic practices,” says co-owner Brett Danke.
Meeting this vision, River House Architects Ltd. “has always designed from a conscientious, sustainable point-of-view,” explains Tharen Gorski, AIA, CSI. “We helped take a not very nice warehouse building that used to be an auto parts store and repurpose it as a brewery and restaurant. We used what was there and worked everything around the existing features and making improvements where we needed.”

As the architectural firm’s president, Gorski drew from more than 30 years of experience to design the Red Eye Brewing project. His familiarity with Kolbe’s products extends throughout his career. For him, Kolbe’s Ultra Series is a “top choice for clad wood products. They have stayed true to their mission and to their product quality.” He adds that Kolbe’s products “fit well with the architecture and achieved the look we were seeking.”
The main entrance’s double doors have glass lites and raised panels, as well as custom nosing and commercial hardware. Presenting a warm welcome, the doors have a Chutney fluoropolymer finish, which creates a striking exterior, along with 3-1/2-inch flat extruded aluminum casing. Ultra Series products include recycled aluminum content in the exterior cladding.

“These are good, smart products that speak of quality,” Gorski continues. “When someone opens the solid, thick wood doors, they subconsciously feel they are entering a place of quality. When they pass through the French doors onto the patio, they sense a strong, bold, monumental presence; likewise with the windows.”
Kolbe’s Ultra Series stacked casements and awnings also enhance the property’s appearance and the patrons’ views. During the summer, the awnings allow ventilation above the stationary picture windows. The windows’ interior showcases a custom beechwood with a factory-applied red wheat stain. The awnings and patio doors feature full glass lites with 1-1/8-inch-wide performance divided lite bars. This maintains energy efficiency while simulating the look of true divided lites.
“Our dining room windows, French doors and entry door were made right here in Wausau at Kolbe. The windows’ LoE³-366 glass reduces heat loss in the winter and blocks harmful UV rays,” says Danke.
“The galvanized steel exterior also reflects heat and reduces cooling loads,” notes Gorski. The galvanized steel is the visible part of what the architect calls “the building’s ‘exolation,’ where the existing masonry was insulated on the outside to maintain the thermal mass on the inside. This works in conjunction with the windows’ natural ventilation to help cool the building.”
 Bringing this systematic, sustainable, whole building design to life, S.D. Ellenbecker served as a hands-on general contractor, including the installation of Kolbe’s windows and doors. Opened in 2008, the 6,000-square-foot space’s other green building features include:
Bringing this systematic, sustainable, whole building design to life, S.D. Ellenbecker served as a hands-on general contractor, including the installation of Kolbe’s windows and doors. Opened in 2008, the 6,000-square-foot space’s other green building features include:
* location is a quick walk for downtown shoppers, near a designated bike route and one block from the bus terminal;
* reclaimed Redwood fence, planed by hand, and re-used as wood trim;
* waterless urinals, which save a combined 90,000 gallons of water per year;
* spent grain from the brewing process is provided to a local farmer, which he uses as a supplement for his cattle, eliminating it from the landfill;
* wood burning oven is fired with locally-sourced hardwoods, a renewable source of energy, which avoids the consumption of natural gas and electricity for primary cooking needs;
* solar water heat, which further reduces the consumption of natural gas and electrical power, equating to nearly 35 years of “free hot water” for use in the brewery and its restaurant.
**
Red Eye Brewing Company, 612 Washington Street, Wausau, WI 54403
* Architect: River House Architects Ltd.; Schofield, Wis.
* General contractor: S.D. Ellenbecker, Inc.; Athens, Wis.
* Window manufacturer: Kolbe and Kolbe Millwork Company, Inc.; Wausau, Wis.;
Ultra Series products – two sets of double entrance doors, three sets of double French doors, four sets of awning over fixed windows
Filed under: Buildings + Infrastructure, CLIENT NEWS, Green Goals, Kolbe & Kolbe Millwork Co., Products, Projects