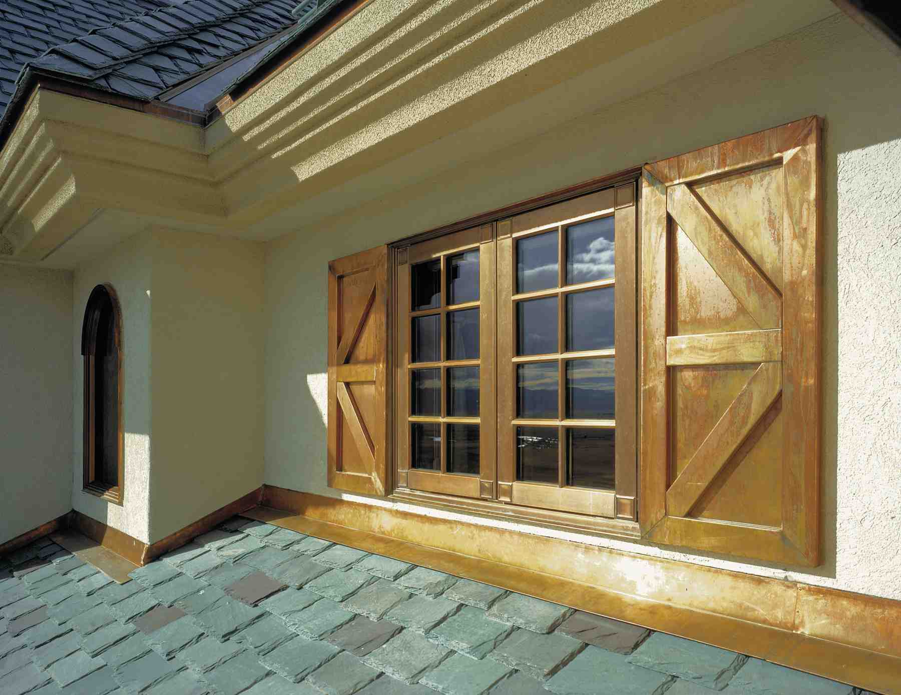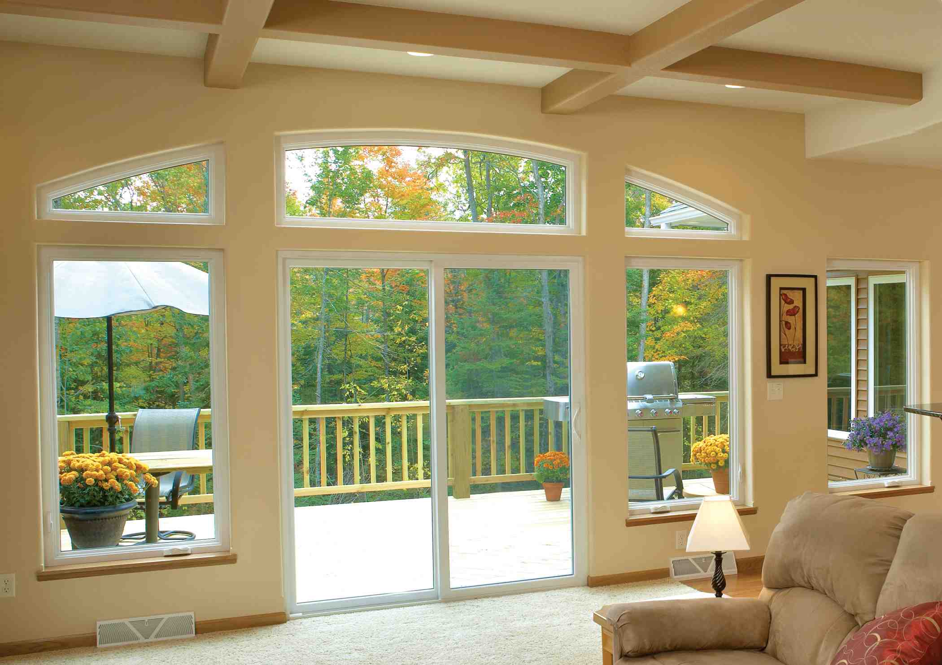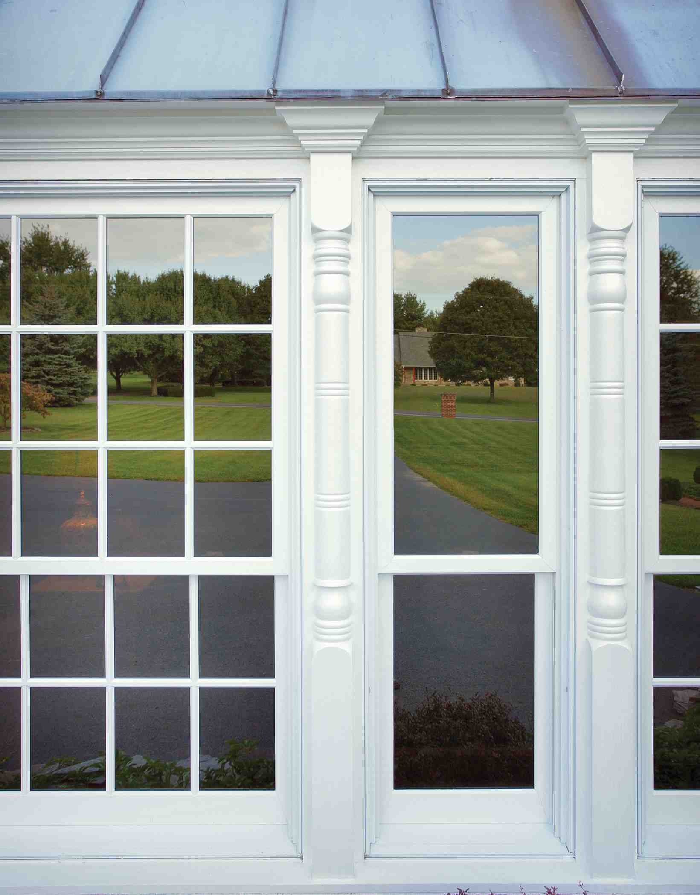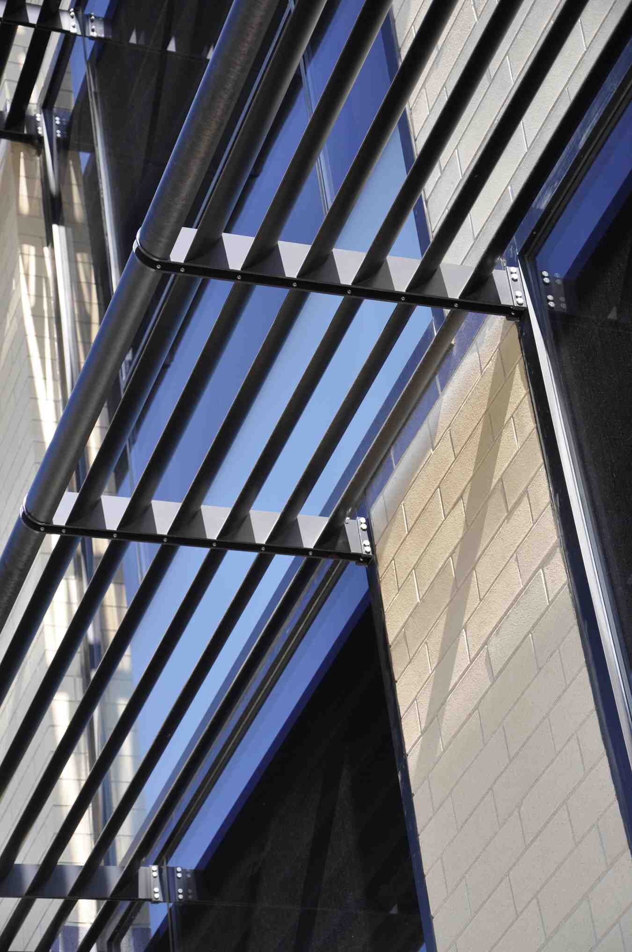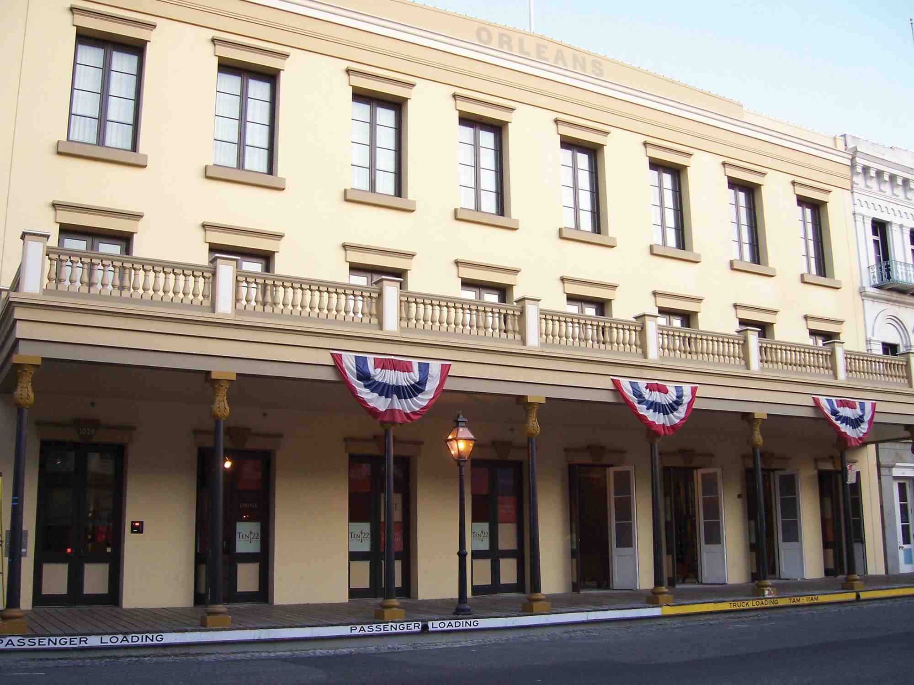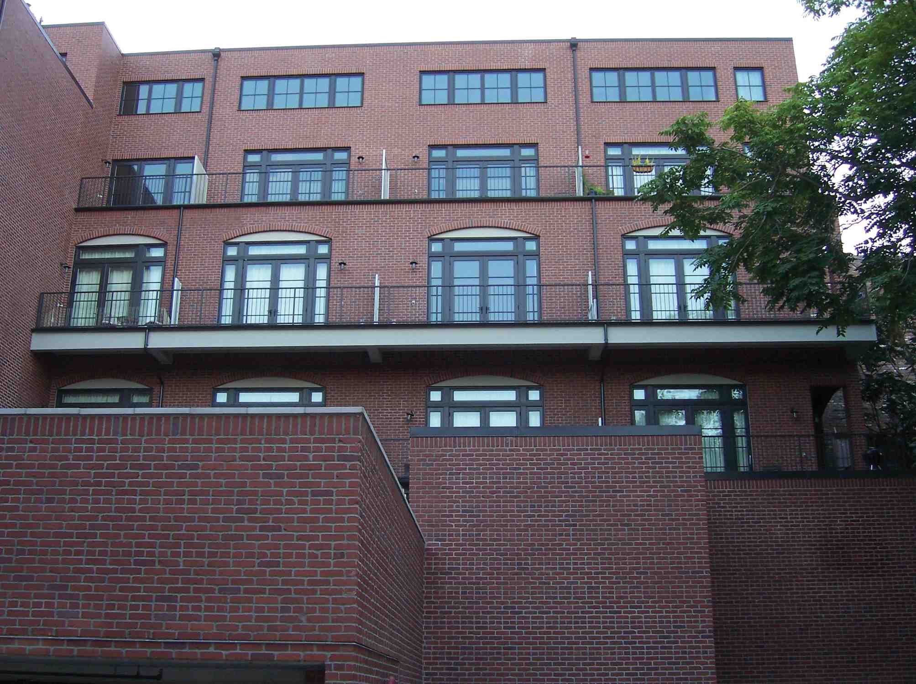01.25.10 Association News
Ed Kodet inaugurated as national AIA Chancellor of The College of Fellows
The American Institute of Architects (AIA) College of Fellows inaugurated Edward J. Kodet, Jr., FAIA, as its 2010 Chancellor. In this prestigious leadership role, he will focus on the areas of Fellowship, mentorship and research. Founder and president of Kodet Architectural Group, Ltd. in Minneapolis, Mr. Kodet has practiced architecture for nearly 40 years and combines the knowledge and skills of his academic and professional careers.
Of the AIA’s 80,000 members, the AIA College of Fellows includes approximately 2,700 members from across the globe. Fellows are selected by their peers for making a significant contribution to architecture and society, and for achieving a standard of excellence in the profession. “Fellowship in the American Institute of Architects is one of the highest honors that could be bestowed upon a member,” says Mr. Kodet, who received his Fellowship status in 1994.
Mr. Kodet has initiated many new programs and grants that have advanced the AIA College of Fellows’ role in supporting emerging architects’ professional development and success. In December 2009, he assumed his current responsibilities as Chancellor, which include presiding at the annual business meeting, Executive Committee meetings and Convocation of Fellows. He also will lead the esteemed Latrobe Prize, a $100,000 grant for research on sustainable design in the urban environment.
Prior to being elected as the College of Fellows’ 48th Chancellor, Mr. Kodet served as Bursar in 2006 and as national Vice President in 2002. In addition to his leadership with the AIA College of Fellows, he is an AIA national board member, a member of the AIA National Committee on Design, and past president of AIA Minnesota.
He also served a three-year term as regent to the American Architectural Foundation (AAF) in Washington, D.C. and as Chair of the Foundation’s Octagon Advisory Committee. Designated a National Historic Landmark in 1961, The Octagon is considered one of the best examples of Federal period architecture in the country. It also serves as the oldest public museum in the United States dedicated to architecture and design.
He earned his undergraduate from the University of Nebraska and attended the graduate program at the University of Minnesota. He served as an adjunct faculty member at the University of Minnesota for more than 20 years and his volunteerism included chairing the College of Architecture and Landscape Architecture Alumni Board, of which he remains an active member.
About The American Institute of Architects
For more than 150 years, members of the American Institute of Architects have worked with each other and their communities to create more valuable, healthy, secure, and sustainable buildings and cityscapes. The AIA College of Fellows seeks to stimulate a sharing of interests among Fellows, promote the purposes of the Institute, advance the profession of architecture, and be of ever-increasing service to society. The College of Fellows, founded in 1952, is composed of members of the Institute who are elected to Fellowship by a jury of their peers. Learn more online.
About Kodet Architectural Group, Ltd.
An award-winning, Minnesota firm, Kodet Architectural Group provides full architectural services such as architectural programming, planning, feasibility studies, accessibility, renovation, historic preservation, owner representation, and interior design. To learn more about Kodet Architectural Group, Ltd., please visit the Web site.
###
Filed under: CLIENT NEWS | Comments Off on 01.25.10 Association News
