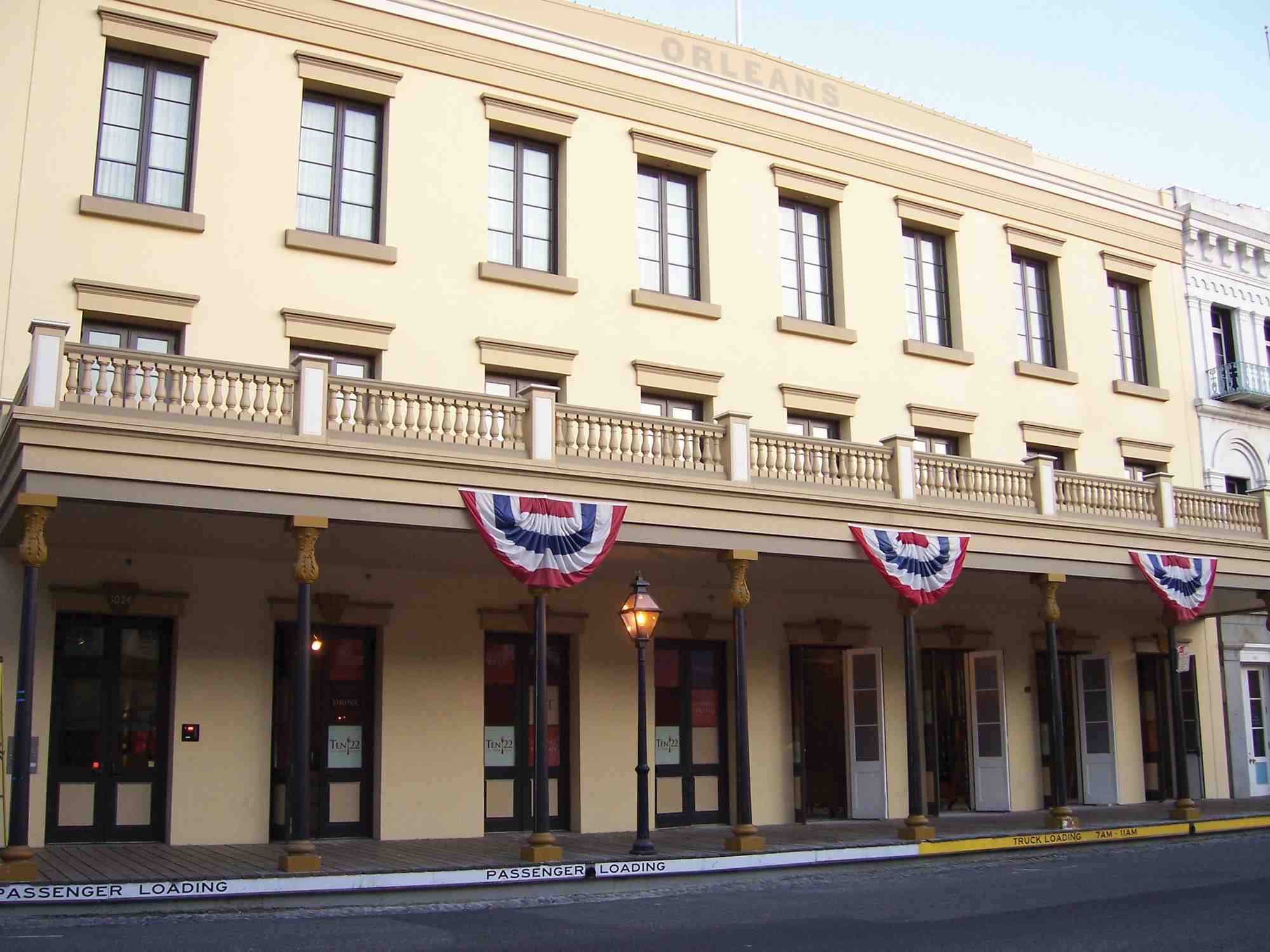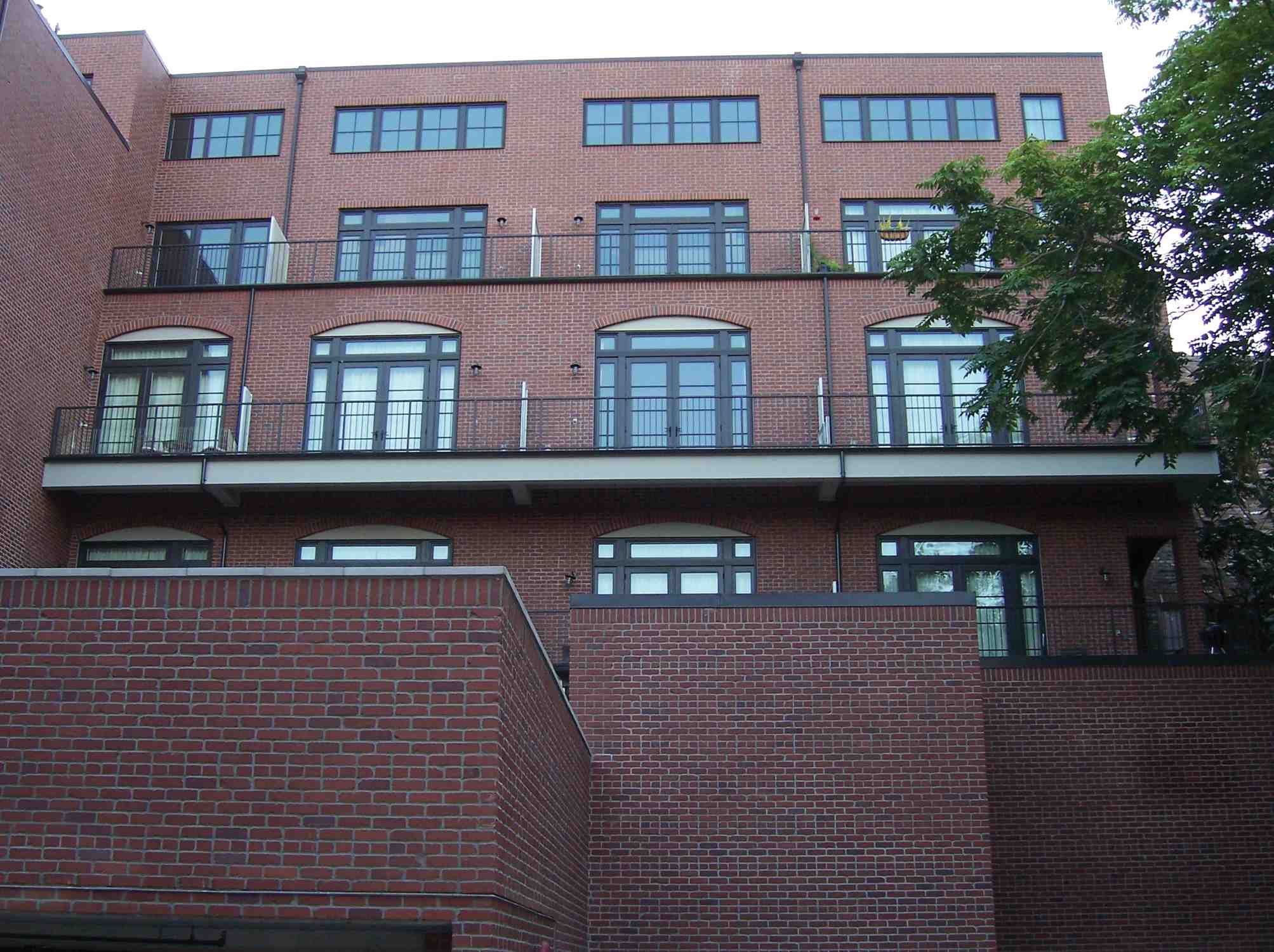01.07.10 Client News
Old Sacramento’s the Orleans recaptures the city’s history, while expanding to invest in its future
The Orleans, once known as the Gold Rush-era hotel where California’s early state politics took form, once again takes its place as an iconic building in Old Sacramento. monighandesign in Sacramento, Calif., fastidiously re-created the three-story street-front to match the 1865 original architectural proportions and details.

The three-story street-front was fastidiously re-created to match the 1865 original architectural proportions and details.
Contributing to this replica exterior, Kolbe provided the 10-foot-high, wood, double doors that open onto the boardwalk and large windows with performance divided lites. Kolbe’s double hung and casement windows also were chosen for the two-story addition, which was designed using perspective analysis to carefully conceal the expansion from direct view and preserve the historic façade.
No longer a hotel, the building re-opened in late 2008 as a mixed-use space including 24 lofts with ground-floor retail and a high-end restaurant. Its neighboring buildings – the Union Hotel and the Adams Express – are more than 150-years-old and were essential in calculating the Orleans’ restored scale and style.
“Usually, you’d have lots of historic photos and lithographs available for reference, but the only reliable print we had was a fairly small lithographic that showed the Orleans and the adjacent buildings,” explains monighandesign‘s principal, Bruce Monighan, AIA.
He and his team digitally enhanced and enlarged the available image to capture the lithograph’s depiction. “We did it old school and used rulers and calipers to measure the image’s details and compared them to the existing structures. From this, we were able to determine the height of a balcony, the size of a window, the symmetry and proportion of the configurations, and even the thickness of the walls.”
Monighan started his architectural career working on historic preservation projects in Old Sacramento. “I cut my teeth in this business directly across the street from the Orleans. From 1972-80, I contributed to many of the area’s historic projects, which were funded by the federal historic preservation tax credits. When those went away in the late ’70s, there were three lots left empty and the Orleans was one of them. When the project came up three years ago, I jumped at the chance to return to my roots, revisiting my own personal and professional history.”
The developer, Harvego Enterprises, selected Monighan to conduct a feasibility study. Later, they hired the firm to recreate the historic building suitable to its origins, coupled with an appropriately designed, functional structure suitable to modern life.
According to Monighan’s research and experience, “Old Sacramento was designated as the first historic district in the U.S., even ahead of Jamestown. Typically, a place is determined to be historic because of its look, its time, its material or the things that happened in that building. The Orleans was the centerpiece of California politics and where the decision was made to establish Sacramento as the state capitol.”
With respect to the area’s heritage, the architectural team managed the extensive approval process involving many local, state and federal agencies. “Frankly, the development team needed more square-footage to make this a leasable space,” says Monighan. “But building up is not historically correct. Addressing this, we set the expansion back 20-feet from the street’s main entrance. We provided perspective rendering to show that you can’t see the two additional floors from this view. Most people have no idea how large of a building it really is.”
Putting it bluntly, Monighan says, “The back is fake and the front is real, but we often get more compliments on the back because it features exposed brick. Today, we have a romantic attachment to brick and wood. During the 1850s, people didn’t want to see natural wood or exposed brick. These were considered building materials that should be covered with decoration – painted and plastered.”
Constructed of pine wood with custom, the interior trim on Kolbe’s windows and doors were shipped pre-painted with brickmould detached for field installation. The exteriors were finished in a K-KRON II Truffle color. Burnett & Sons Millwork in Sacramento, Calif., served as the distributor connecting the design and building team with Kolbe.
“I assumed that we’d need all custom millwork to get the look we wanted,” admits Monighan. “In the ’70s, Burnett built most of the historic-looking windows and doors from scratch. When we started discussing the Orleans, they recommended Kolbe. At first, I was skeptical, but we got exactly what we wanted at a much better price point than building from scratch. I think Kolbe is one of the only manufacturers of this size that really understands historic work. They got it emotionally and were a real partner in trying to put this project together.”
Dave Coffin of Burnett agrees, “Kolbe makes that history pop right out of the building. Everyone loves it,” says Coffin. Proving this point, he proudly adds that due to Burnett’s successful involvement with the Orleans, the company will be working on another Old Sacramento hotel featuring Kolbe’s windows and doors.
“The Orleans has returned to be part of this historic fabric. People who don’t know that it’s a re-creation have no idea that it wasn’t there for the past 150 years,” says Monighan. “It’s been very satisfying to fill the historic district in a way that hadn’t been accomplished for 30 years.”
High-resolution photos and a Word document of the project success story are available in Kolbe’s online newsroom.
Filed under: CLIENT NEWS, Kolbe & Kolbe Millwork Co.
