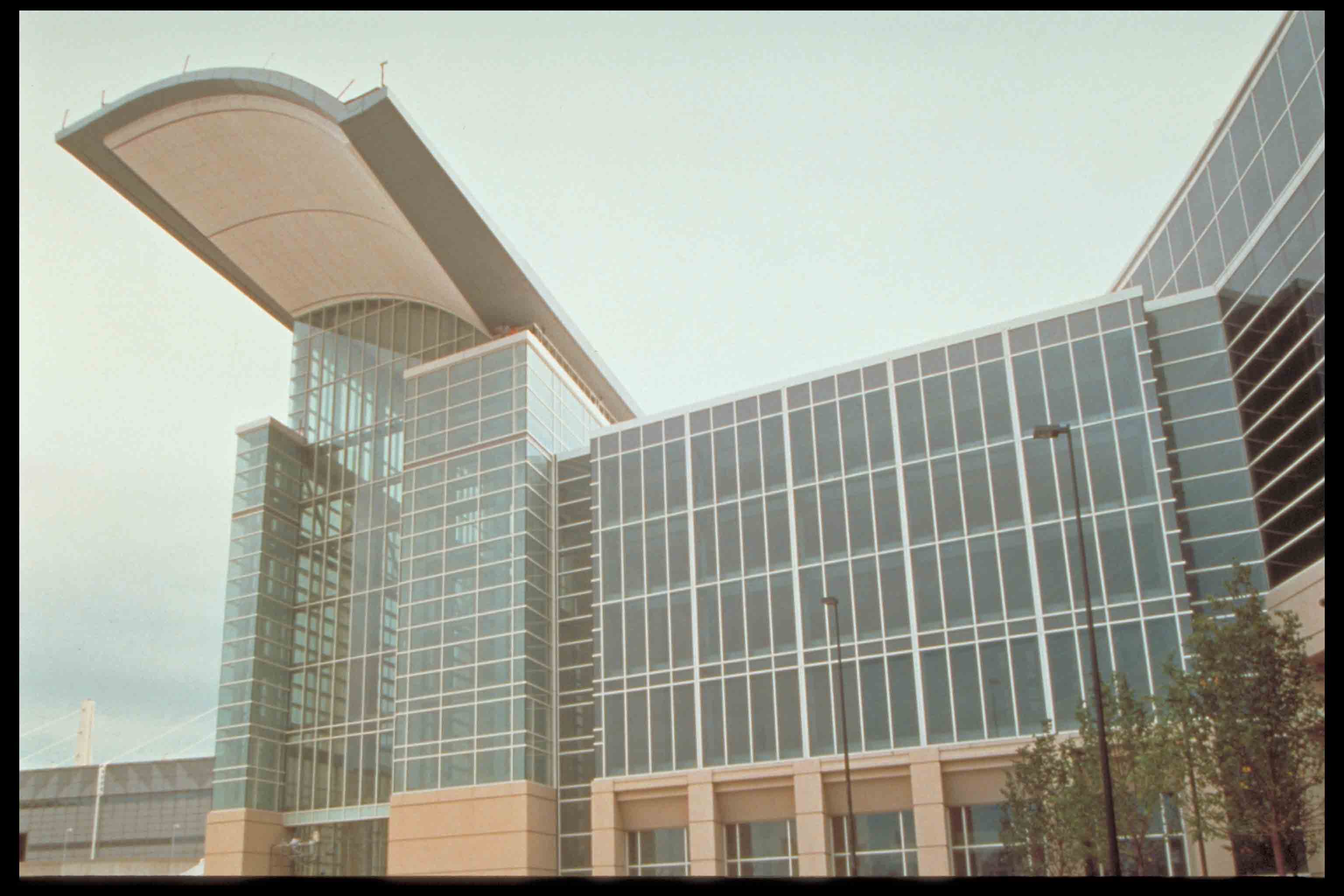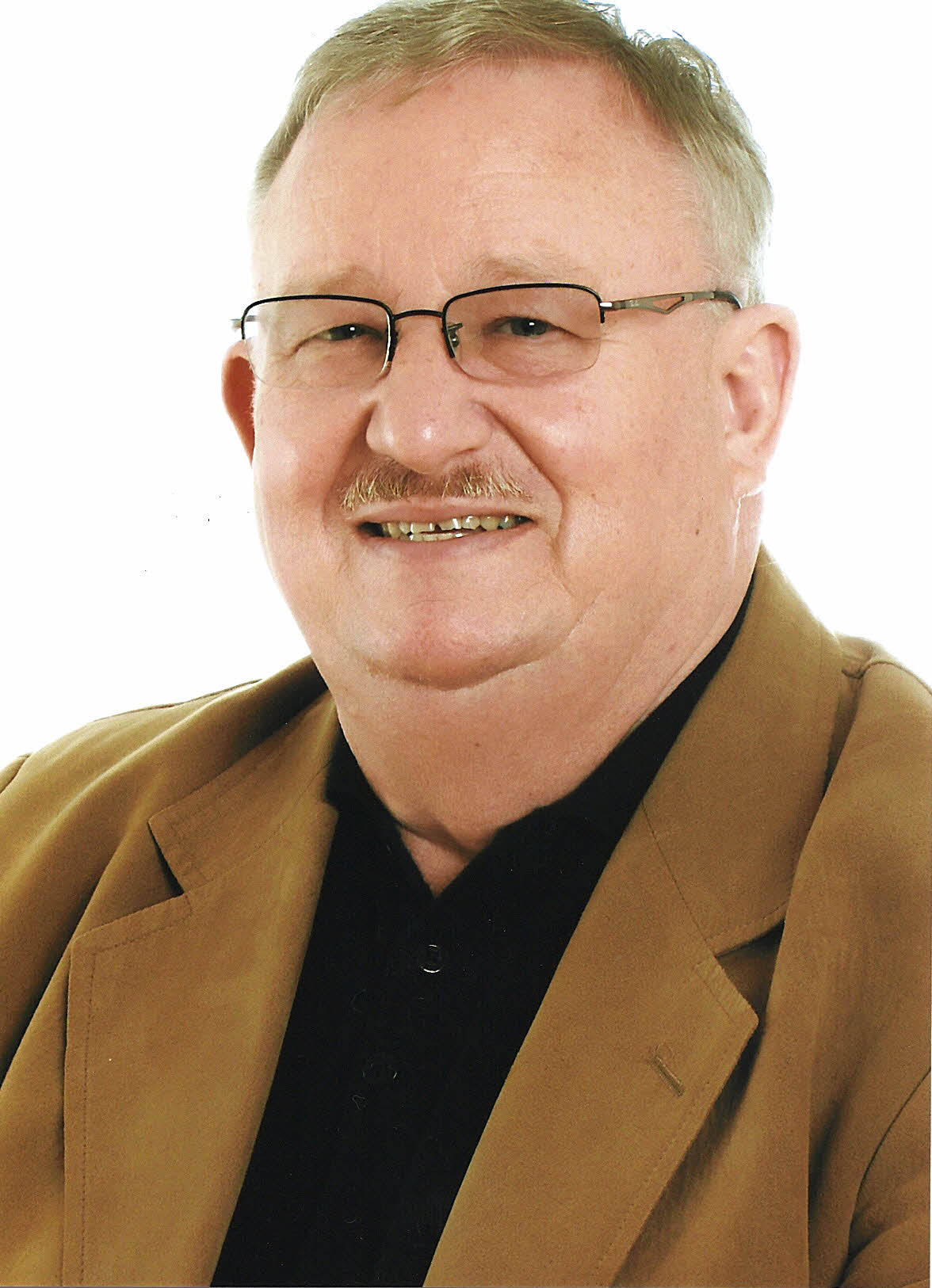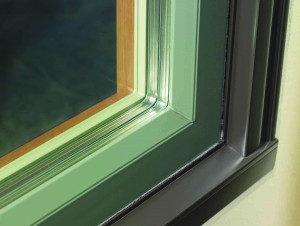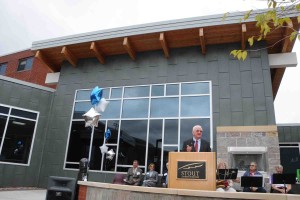Ocean House resort hotel turns to Kolbe for restoration, protection
* Kolbe will be exhibiting at Greenbuild 2010 in booth #489 and at International Builders Show 2011 in booth #W929 *
For more than 135 years, The Ocean House resort hotel in Watch Hill, R.I., offered one of New England’s most spectacular ocean views. Serious structural issues forced its closure in 2003, but in autumn 2007 the $140 million project broke ground on the original site as the centerpiece of a mixed-use development. The restoration was completed in the summer of 2010. In June, its warm, yellow façade re-opened to welcome hotel guests and residents to their 72 rooms, five restaurants, croquet court and oceanfront beaches.
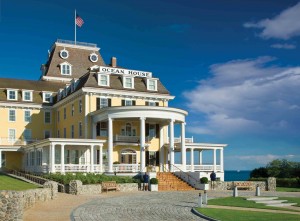
images provided by Kolbe & Kolbe Millwork Co., Inc.
Ocean House’s developer, Bluff Avenue LLC, sought to the restore the romance and historic elegance of the grand Victorian hotel, which gained international attention as the site of John F. Kennedy’s wedding to Jacqueline Bouvier. Renewing the love affair with this American icon that was constructed just after the Civil War, Ocean House needed significant updates to its gabled tower, mansard roof, sweeping porches and large windows. Two new wings also were added to take advantage of the sloping site to step down the hill toward the ocean.
Improvements to this coastal property included enhancing the structural integrity and hurricane-force protection. In early October, the property experienced one of its first heavy storms as the remnants of Tropical Storm Nicole tracked across New England. Those at Ocean House comfortably watched from their large windows and waited for the storm to pass.
“Ocean House’s project team found the right balance of style and function with our K-Force products,” says Cindy Bremer, vice president of marketing with Kolbe. “The traditional design detailing and wood construction of these windows and doors match well with the New England aesthetic. Without modifying this appearance, all of our K-Force products are tested to withstand intense coastal conditions and impact code for the area.”
“Kolbe was one of four different windows we tested. All four competitors were required to meet building codes, as well as rigorous standards for energy performance and hurricane force winds,” recalls Associate and Project Manager Meg Lyons, AIA, with Connecticut-based Centerbrook Architects.
She notes, “We were pleased with [Kolbe’s] muntin profile, which replicated the original very closely. What distinguished Kolbe’s products was

images provided by Kolbe & Kolbe Millwork Co., Inc.
their speed of installation. Kolbe’s window took about 20 minutes to install, whereas their competitor’s took up to an hour. With more than 500 windows to install on Ocean House, this represented a huge cost savings.”
H. Carr & Sons Construction of Rhode Island installed a total of 530 Kolbe K-Force windows and 123 doors on Ocean House. These include a combination of aluminum-clad Ultra Series and all-wood Heritage Series products. In addition to their hurricane impact-resistance, all products come standard with energy-efficient LoE² coating that reduces solar heat gain, helping control energy expenses.
The high-performance energy and impact features are integral to Kolbe’s K-Force window and door designs. This means structural reinforcements are invisible, allowing clear, safe, comfortable window views from 49 boutique hotel rooms and 23 year-round residential suites. Twelve of the suites are secluded oceanfront cottage residences with impeccable detailing. All suites offer year-round services found in the finest hotels such as an on-call butler, full-service restaurant and bar room service, spa facilities, an indoor pool, fitness facilities, and access to one of the finest beaches in New England.
Visitors and residents enjoy a luxurious seaside experience from The Ocean House. Preparing this destination for their arrival was the result of successfully overcoming many challenges. To accomplish this, Bluff Avenue, LLC assembled a team of nationally-recognized professionals, including Centerbrook Architects and H. Carr & Sons. The Peregrine Group, a Rhode Island-based real estate development and advisory firm, acted as development manager for the project since the purchase of the original Ocean House by Bluff Ave., LLC. Other key contributors were the Pinnacle Advisory Group, a Boston-based boutique hospitality consulting firm; and Dimeo Construction, a construction management and building company based in Providence, R.I.
Among the first identified challenges, despite the hope that the core of the historic hotel could be rehabilitated, Centerbrook found overwhelming deficiencies that made this goal unrealistic. Instead, the decision was made to replicate the 1868 building using salvaged historic elements and to reconstruct capitals, balustrades, and other features and integrate them into the new building.
Centerbrook Architects took precise measurements and molds of all interior and exterior architectural elements to enable the most accurate reproduction of these details possible. In total, more than 5,000 artifacts were salvaged from the hotel. The original reception desk and the old stone fireplace were carefully removed and are being meticulously restored. All salvageable, architectural elements from the “Captain’s Room” were dismantled and preserved for re-installation. The historic balcony and Palladian window were restored and installed into the building. And, each window was proportioned and positioned to correspond with its predecessor.
Carrying the intended, historic styling throughout Ocean House, Kolbe’s window and doors feature 5/8-inch performance divided lite (PDL) bars to replicate the former muntin grids, while providing modern performance. “The simple, yet substantially proportioned trim around the windows…” and “the size, spacing, scale, and six-over-six pattern of the historic windows were all-important features of the historic appearance of the Ocean House, and they have been duplicated in this reconstruction,” observed Rhode Island Historical Preservation & Heritage Commission.
In addition, Kolbe manufactured custom, curved glass units and unique sill design options that address Universal Design criteria and meet ADA requirements. “We’re proud our products can serve Ocean House’s many requirements,” says Bremer.
Through Kolbe’s windows, many guest rooms feature breathtaking water views, working fireplaces and private terraces. Each spacious room, ranging from 450-square-feet to the 3,000-square-foot deluxe suites, is appointed. Master craftsmanship is evident at every turn of the gracious interiors; from the impeccably detailed architectural elements to the imported hardwood floors, the decorative copper trim and the custom-designed furnishings.

images provided by Kolbe & Kolbe Millwork Co., Inc.
The new 152,600-square-foot Ocean House provides significantly more space, yet is scaled better to fit with the neighborhood. The hotel’s face to the community appears nearly 7,000 square feet smaller than the original. This less imposing scale was accomplished by reducing the amount of gross square feet measured at the lobby level and all of the floors above. Event spaces and amenity functions such as the pool now are below the lobby level and enclosed within the protective arms of the new hotel’s two wings. This shields them from view, while remaining a welcoming destination.
“It is a new building that replicates the original and brings back the spirit of the old building,” says Lyons. “The project has been tremendously successful.”
Nicholas C. Moore, Bluff Avenue, LLC’s president, adds, “There are few people today associated with the hotel who do not have or know a story to tell about the Ocean House and its beach. Preserving the fabled hotel and its grounds will keep the old memories alive and set a stage for new ones to come.”
The Ocean House; One Bluff Avenue, Watch Hill, R.I.
* Developer: Bluff Ave., LLC; Westerly, R.I.
* Members of Preferred Boutique, by Preferred Hotel Group
* Real estate development and advisory firm: The Peregrine Group LLC; Rumford, R.I.
* Consulting firm: Pinnacle Advisory Group, Inc., Boston
* Architectural and planning firm: Centerbrook Architects and Planners; Centerbrook, Conn.
* Interior design firm: Niemitz Design Group; Boston
* Construction management and building firm: Dimeo Construction Company; Providence, R.I.
* Window and door distributor: Cleary Millwork Co.; Rocky Hill, R.I.
* Window and door installing firm: H. Carr & Sons Construction; Providence, R.I.
* Window and door manufacturer: Kolbe & Kolbe Millwork Co., Inc.; Wausau, Wis.
###
Filed under: Buildings + Infrastructure, CLIENT NEWS, Kolbe & Kolbe Millwork Co., Projects | Comments Off on 11.08.10 Client News
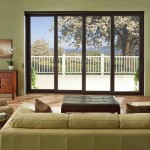
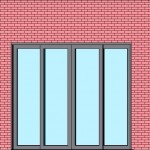 The new Revit models for Ultra TerraSpan Lift and Slide doors are located in:
The new Revit models for Ultra TerraSpan Lift and Slide doors are located in: