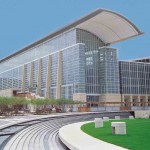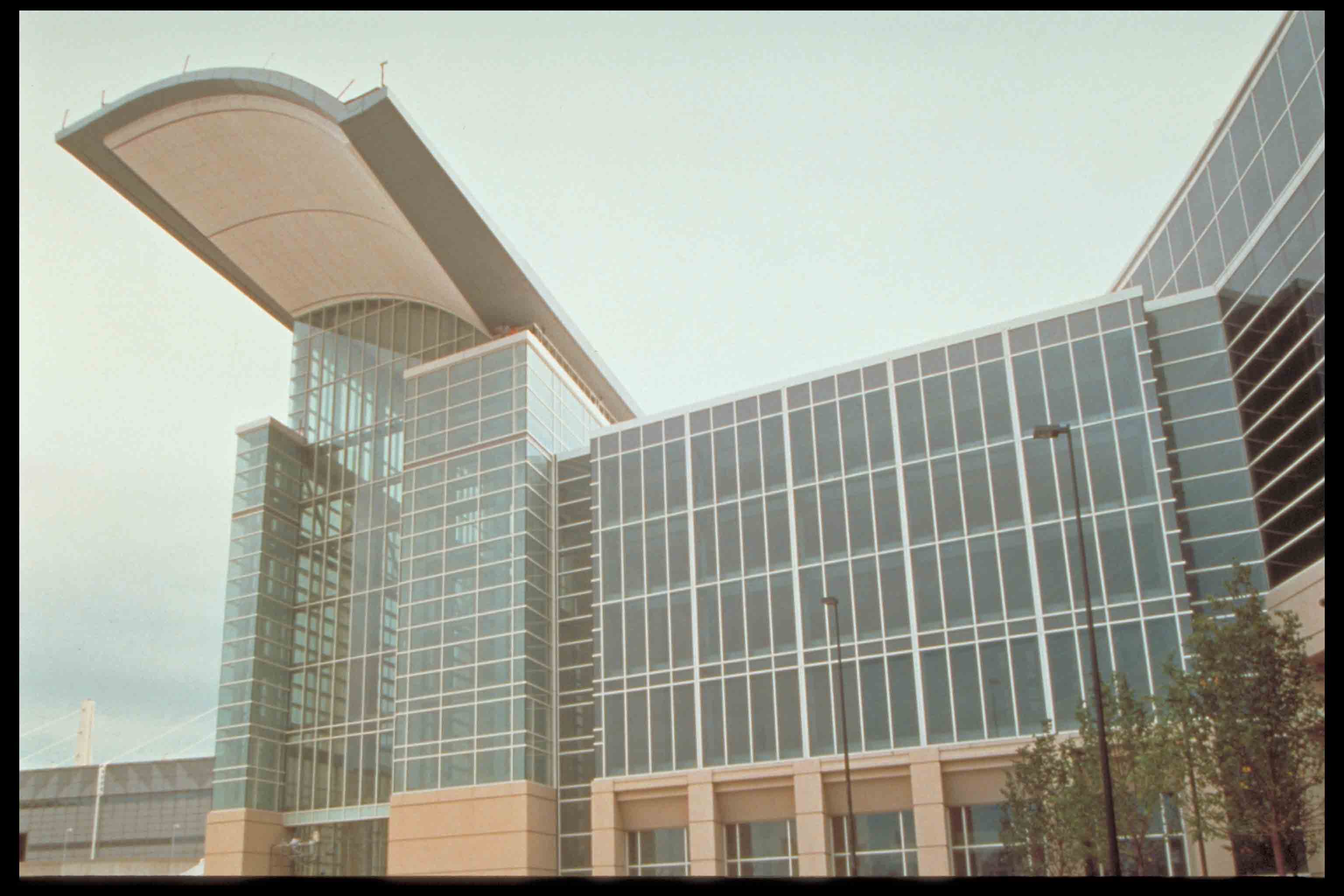11.11.10 Client News
LEED-certified McCormick Place features Wausau’s curtainwall to maximize daylighting, energy efficiency, long-term performance
* Wausau will be exhibiting at Greenbuild #L208 *
McCormick Place serves as the 2010 venue for the U.S. Green Building Council’s (USGBC’s) annual Greenbuild conference. One of Chicago’s economic centers, McCormick Place has expanded to meet the demands of visiting conventions and events, as well as to minimize its environmental impact. McCormick Place’s West and South buildings are each certified under the LEED® Green Rating System and guided by a Green Action Team.
Since opening in 1996, McCormick Place South has exemplified the beauty and benefits of energy efficiency and daylighting. Contributing to this demonstration, more than a mile of Wausau Window and Wall Systems® custom-engineered, high-performance curtainwall was installed by glazing contractor Harmon, Inc.
“We’re proud to have contributed to this enduring, city-defining, iconic building,” says David DeBettignies, Wausau’s regional sales manager. “It was an exciting opportunity to be a part of McCormick South, as well as an engineering challenge. As McCormick Place has expanded, we’re pleased that it has continued to serve the community, the convention-bound visitors and the environment.”
In addition to adding more than 840,000 square feet of exhibit space and 160,000 square feet of meeting room space, the expansion had to link two of the complex’s existing building. To bring the architectural vision into physical reality, Wausau and Harmon worked closely with the develop and design/build consortium, Mc3D Inc. Assembled solely for this project, the architectural members of the team included A. Epstein & Sons International Inc. of Chicago, together with Thompson, Ventulett, Stainback & Associates of Atlanta.
McCormick Place South’s design called for unusually wide glass units to provide unobstructed views of the Lake Michigan shore, while meeting severe load and wind deflection requirements. Meeting the challenges, Wausau created custom unitized wall units spanning 27-feet wide and 4-feet tall, stacked vertically up the building’s lake-view face. Wausau also fabricated the large, clearstory windows measuring 7-feet wide by 16-feet tall. Operable vents automatically open if signaled from the fire protection system. Viracon’s safety and energy control glazing further contributed to the building’s performance goals
Orthogonal-shaped mullions enhance McCormick Place South’s large lites with an aesthetically-pleasing look, as does the decorative, silk-screened glass. A clean, custom-blended, white finish was applied to the aluminum framing by Linetec. This durable, painted coating withstands the Windy City’s demanding climate and minimized maintenance throughout the years. The entire complex’s design, operations and leadership recently were recognized as the “Best Convention Center” by the Trade Show Exhibitors Association with the 2009 Exhibitors’ Choice Award.
USGBC Greenbui ld exhibitors and others are becoming more familiar with McCormick Place’s environmental conservation and sustainability efforts. Toward these goals, the buildings:
ld exhibitors and others are becoming more familiar with McCormick Place’s environmental conservation and sustainability efforts. Toward these goals, the buildings:
* Use compact fluorescent bulbs throughout the facility in place of incandescent lamps
* Utilize variable frequency drives on HVAC motors throughout the campus
* Provide minimal HVAC in buildings and spaces during move-in, move-out and non-event days
* Turn off lights and non-essential escalators in areas that are not in use
* Limit the amount of toxic chemicals to keep the facilities clean and sanitary, such as using Green Seal cleaning products
* Purchased a hybrid vehicle to patrols for safety and security
* Encourage alternative transportation with access to mass transit and 5% of parking reserved in Parking Lot A for low-emitting and fuel-efficient vehicles
* Provide separate waste containers for paper, bottles, cans and general waste in public spaces
* Designate one trash compactor at each building to hold recyclable co-mingled waste, which is sorted by a waste management partner to determine diversion rates
* Work with the Chicago Restaurant Partners to ensure that Styrofoam or polystyrene plastic products will not be used for serving in catering and concessions operations and that biodegradable flatware, straws, serving dishes, and cups are used in the food courts
* Supply 100% recycled paper products in facility restrooms
* Offer water stations in public areas to limit the use of bottled water
* Purchase 10% of annual electricity needs from renewable sources, with the option for events to purchase additional renewable energy certificates for the difference in cost between non-renewable and renewable electricity.
McCormick Place South, 2301 South Lake Shore Drive, Chicago
* Owner: Metropolitan Pier and Exhibition Authority, Chicago
* Develop and design/build consortium: Mc3D Inc., Chicago;
– A. Epstein & Sons International Inc., architect/engineer
– Stein & Co. Special Facilities Inc., developer
– The Clark Construction Group, sponsoring general contractor
– Alex Munoz General Contractor Inc., contractor
– Huber, Hunt & Nichols Inc., contractor
– Louis Jones Enterprises Inc., contractor
– Morse Diesel International Inc., contractor
– Walsh Construction Co. of Illinois, contractor
* Architectural team:
– A. Epstein & Sons International Inc., Chicago
– Thompson, Ventulett, Stainback & Associates (TVSA), Atlanta
* Glazing contractor: Harmon, Inc., Chicago
* Glazing systems – manufacturer: Wausau Window and Wall Systems ; Wausau, Wis.
* Glazing systems – glass fabricator: Viracon, Owatonna, Minn.
* Glazing systems – finisher: Linetec, Wausau, Wis.
###
A PDF of this announcement can be downloaded by clicking here.
A high-resolution project photo can be downloaded clicking here.
Filed under: Buildings + Infrastructure, CLIENT NEWS, Green Goals, Linetec, Projects, USGBC, Wausau Window and Wall Systems
