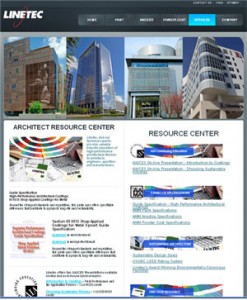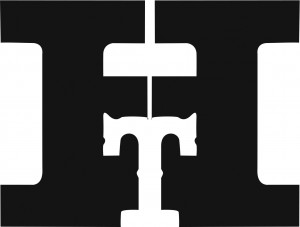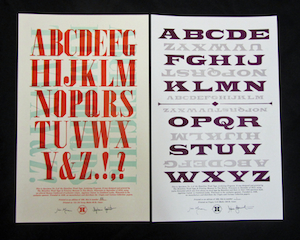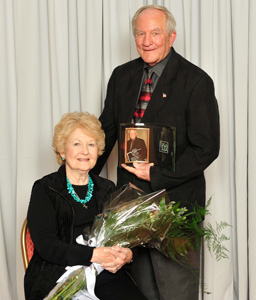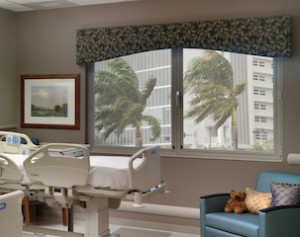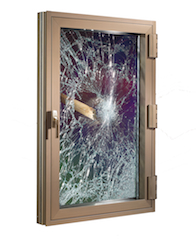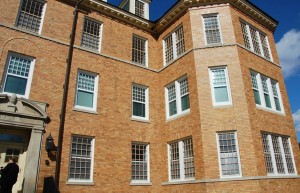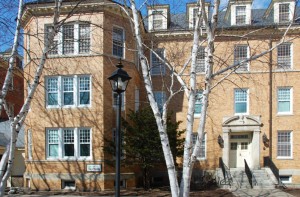Megan Nichols has been promoted to director of marketing and service serving Chicago Metallic® Corporation North America. Working closely with Jim Moynihan, vice president and general manager, she oversees the company’s product managers, customer service manager and senior distribution manager.
Chicago Metallic’s product managers now include: Mark Kemerling for panel products, Tracy Muller for specialty ceilings and Mark Taylor for suspension systems. Karen Miller has increased responsibilities as customer service manager. George Dempsey has been promoted to senior distribution manager responsible for shipping departments in Baltimore, Chicago and California.
Building on a legacy that began in 1893, Chicago Metallic is a global provider of architectural building products and services, including ceiling suspension systems, specialty ceilings, acoustical and sustainable ceiling panels. Its manufacturing facilities and distribution channels are located throughout North America, Latin America, Europe and Asia.
Megan Nichols – Director of Marketing and Service
Nichols manages three product managers and a customer service manager, in addition to supervising Chicago Metallic’s distribution teams at three warehouses in North America. Before her promotion to director of marketing and services, she served as director of customer satisfaction. In this role, she worked collaboratively with other senior management team members to drive cultural and organizational initiatives to build, improve and perpetuate the highest level of customer service throughout the organization.
During her eight years with Chicago Metallic, Nichols she has sought consistent delivery of “World Class” service to maximize customer satisfaction. Strengthening client relationships, she partners with field sales and marketing to understand and assess customers’ needs. Listening to the voice of the customer, she echoes their message to continuously drive improvement that exceeds their expectations. Translating these improvements into standards for ongoing service, she ensures that organizational activities and goals are aligned with those of the customer.
Drawing from two decades of experience, Nichols has remained focused on customer service initiatives. Prior to joining Chicago Metallic, she worked for CertainTeed Corporation in Pennsylvania where she began as a customer service representative and within seven years, had been promoted to the role of supervisor.
Nichols earned a professional certification through the International Customer Service Association, as well as other professional and educational certifications and awards. She received her bachelor’s degree from Pennsylvania’s Gettysburg College and successfully completed many professional development courses through Dale Carnegie, Ken Blanchard and Achieve Global. This year, she begins a nine-month, hands-on Leadership Advantage program offered by Colarelli, Meyer, & Associates to high-performing leaders to help organizations achieve their business growth through continued innovation, collaboration and insight.
Mark Kemerling – Panel Product Manager
Chicago Metallic has hired Kemerling as the product manager responsible for panel products. He brings more than 20 years of industry experience including nearly half of his career in various sales, marketing and management roles for United States Gypsum. While there, he helped launch several new products, many with a strong emphasis on sustainability.
Most recently, Kemerling worked for Ambassador Steel as general manager in Burr Ridge, Ill. Other positions have included marketing manager of interior products and sustainable initiatives lead for Stock Building Supply in Raleigh, N.C.; commercial sales manager for Hallmark Building Supply in Milwaukee; and project architect at Stelling & Associates Architects in Burlington, Wis. A licensed architect for nearly 20 years, Kemerling earned his B.S. in architectural studies from the University of Wisconsin-Milwaukee and his M.B.A. from Marquette University. He has continued his studies through the Northwestern Kellogg School of Management.
Kemerling and his family live in Aurora, Ill., and volunteer with the Good Samaritan Network, Inc. as hosts of the annual Community Thanksgiving Celebration. This event brings together and serves more 1,200 people in the community at East and West Aurora high school.
Tracy Muller – Specialty Ceilings Product Manager
Sharing her expanded industry knowledge, Muller transfers to Chicago Metallic’s specialty ceilings product manager. Previously she served as the company’s suspension system product manager where she helped introduce new products, accelerate customer lead times, streamline submittal materials and support technical enhancements including improvements for meeting seismic performance.
Committed to supporting her customers and colleagues, Muller volunteers on the Ceilings and Interior Systems Construction Association’s (CISCA’s) Emerging Leaders Committee and as part of the task group updating seismic guidelines. She also contributes to industry articles and presentations.
Prior to joining Chicago Metallic, Muller worked for H.B. Fuller Construction Products, Inc. as brand manager and was promoted to senior market manager supporting flooring products and related industry standards, sustainability and marketing programs. She cultivated her brand marketing skills at Diners Club International, where she worked for 10 years and rose from corporate sales regional administrator to vice president of global commercial products and strategic alliances.
A graduate of Chicago’s DePaul University, Muller has a bachelor’s degree in business administration and marketing management. She also earned a business administration degree from Northwestern Business College, has completed Dale Carnegie training courses and is a certified Lean/Six Sigma Green Belt project manager.
Mark Taylor – Suspension Systems Product Manager
Taylor joins Chicago Metallic and assumes Muller’s previous position as product manager responsible for commercial ceiling suspension systems. These industry-leading grid systems include products for fire-resistant and seismic-mitigation designs, and those for specialty applications addressing sensitive and secure interior conditions, as well as extreme climates in exterior conditions.
Previously, Taylor was a product manager at Robert Bosch Tool Corporation where he managed cross-functional teams and launched multiple product line extensions to global markets. Before that, he worked at Dayton Superior as a product manager for concrete wall-forming products and accessories.
Gaining a hands-on knowledge of the products he manages, Taylor began his career in the commercial building industry as a carpenter for Tazelaar Construction. In addition to field experience, he earned a bachelor’s degree in industrial technology from Eastern Illinois University and pursued professional development opportunities through the American Marketing Association. Continuing to grow and share his industry knowledge, he also is a member of the CISCA Emerging Leaders Committee.
###
Filed under: ALL TOPICS, Chicago Metallic, CLIENT NEWS, People | Comments Off on Client News: Chicago Metallic promotes Megan Nichols to director of marketing and service, adds new members to its marketing team
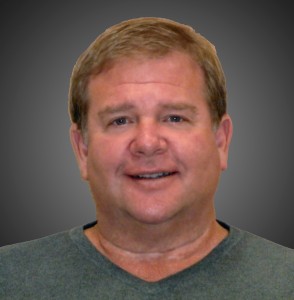 Wausau Window and Wall Systems welcomes David Baer as its architectural sales representative serving Tennessee, Kentucky, Mississippi, Alabama and Louisiana. Drawing from more than 30 years of industry experience, he will work closely with the building owners, architects, general contractors and glazing contractors across the southeastern region.
Wausau Window and Wall Systems welcomes David Baer as its architectural sales representative serving Tennessee, Kentucky, Mississippi, Alabama and Louisiana. Drawing from more than 30 years of industry experience, he will work closely with the building owners, architects, general contractors and glazing contractors across the southeastern region.