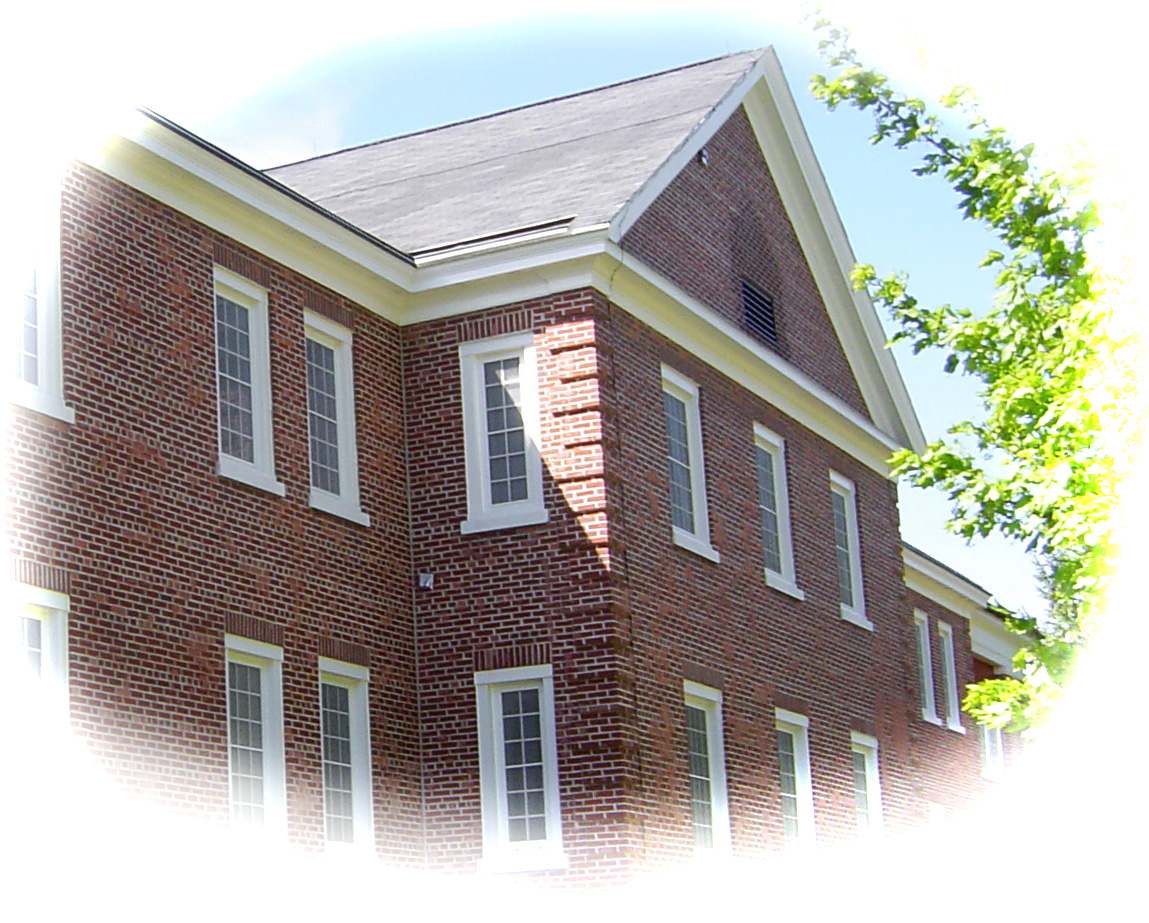Client News 11/5/09
Wausau is exhibiting at Greenbuild in booth #5048
Battle Creek VA Medical Center renovation ensures patient safety, re-creates historic look while updating for modern performance
In Battle Creek, Mich., the Department of Veterans Affairs (VA) serves a 20-county area in western Michigan with an extensive medical center offering both inpatient and outpatient care. In 2009, a renovation project was completed on Building 39, which provides veterans with mental health care services. Wausau Windows and Wall Systems’ psychiatric windows were selected to maintain patient safety, promote wellness and maintain a historic visual profile, while updating the building’s energy efficiency.
The renovation is consistent with 2009 recommendations published under the title, Innovative 21st Century Building Environments for VA Healthcare Delivery (June 2009), which reported, “Evidence exists that demonstrates the potential of several built environment attributes to significantly influence care delivery, patient/resident safety, and health status and outcomes. These attributes include views and connections to nature, access to daylight, natural ventilation, indoor air quality, and various forms of environmental therapeutic positive distractions.”
Lisa May, Wausau’s health care market manager, comments, “While patient safety remains a primary consideration in psychiatric applications, many health care facilities are seeking to create a more home-like and healing atmosphere with natural light and unrestricted views to the outside. Windowless environments or openings with jail-like bars or heavy security screens can feel imposing and constricting, which may not be conducive to positive mental health.”

Veterans Affairs, Building 39, Battle Creek, Michigan
At the VA’s Battle Creek Building 39, Wausau’s psychiatric grade windows invite natural light into every room. Even during Michigan’s freezing winter months, the units’ low-e glass, dual glazing and polyurethane thermal barrier keep patients comfortable in their rooms. These windows are AAMA HC40 rated, meeting the industry’s most stringent testing for wind loads; air infiltration, water and condensation resistance; and thermal performance.
The modern performance stands in stark contrast to building’s original, 1924 design featured steel sash, multi-pane windows. Those windows had been replaced during previous renovations with single-glazed aluminum units, explains Jeff Vliek, who served as the project’s team leader for glazing contractor Battle Creek Glass Works, Inc.
Vliek collaborated with Wausau to customize its standard, 3.25-inch-deep, psychiatric grade window to replicate Building 39’s intended architectural style. For historic integrity, Wausau applied muntins to the windows’ exterior helping achieve the original multi-pane appearance. The aluminum framing was painted by Linetec in a two-coat, 70% Kynar® durable, low-maintenance finish. The color was specially blended to complement the steel frames that remained in the masonry and were re-used during the renovation.
Download a PDF of the full success story by clicking here and see Wausau’s online Project Gallery for more examples of health care facility construction and renovation.
Filed under: AAMA, CLIENT NEWS, Linetec, Wausau Window and Wall Systems