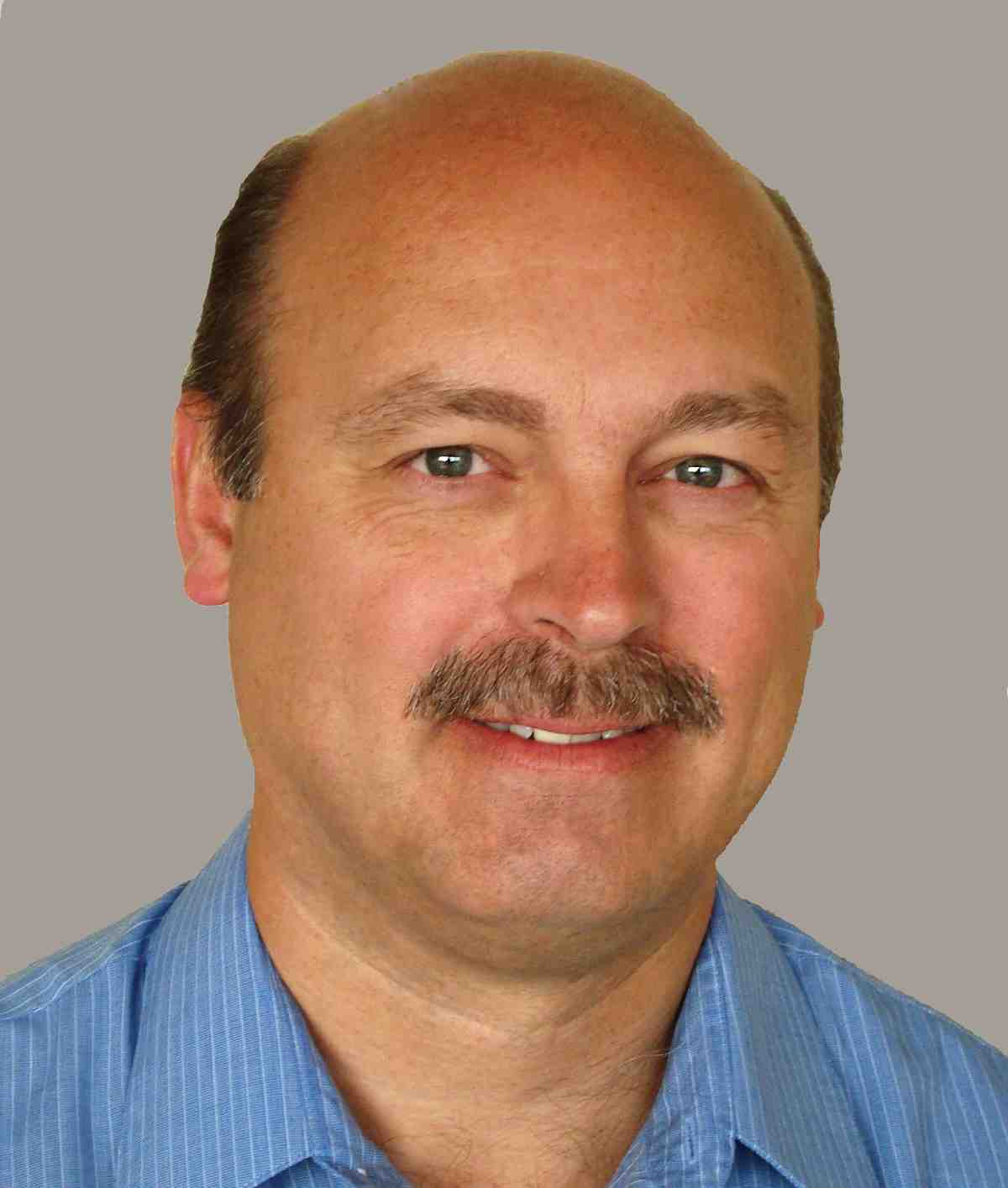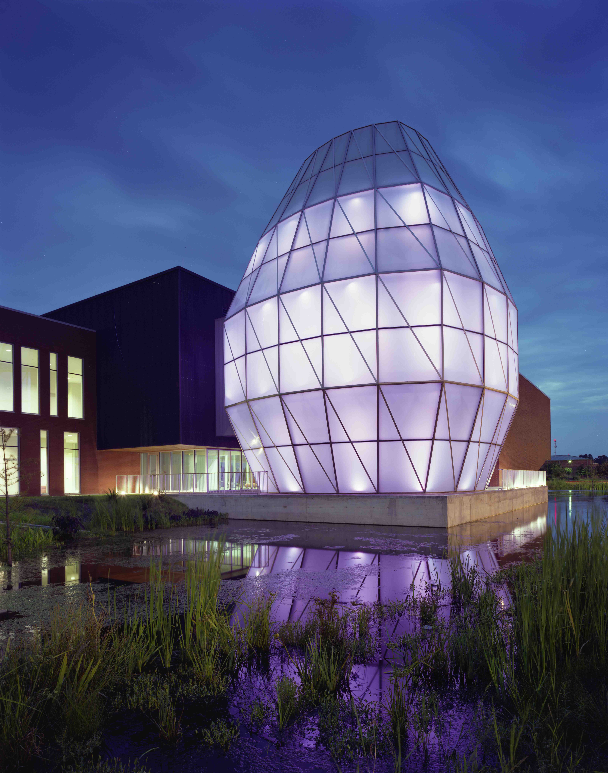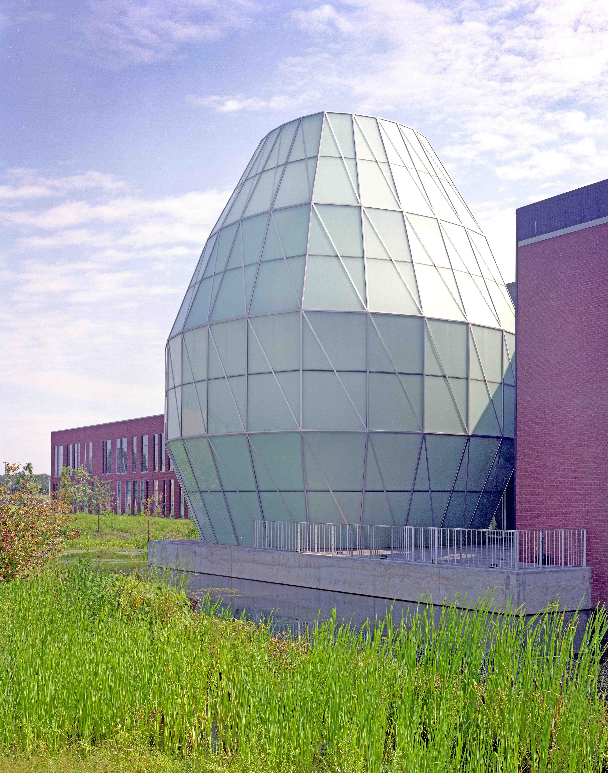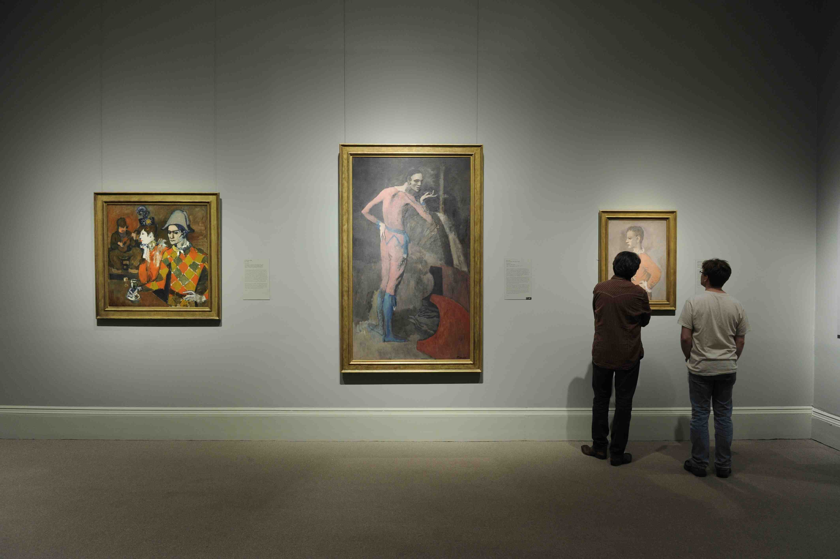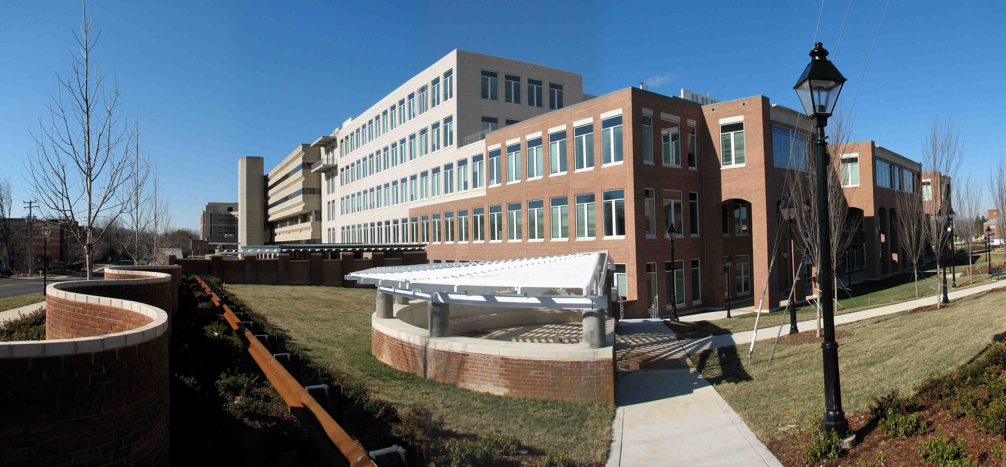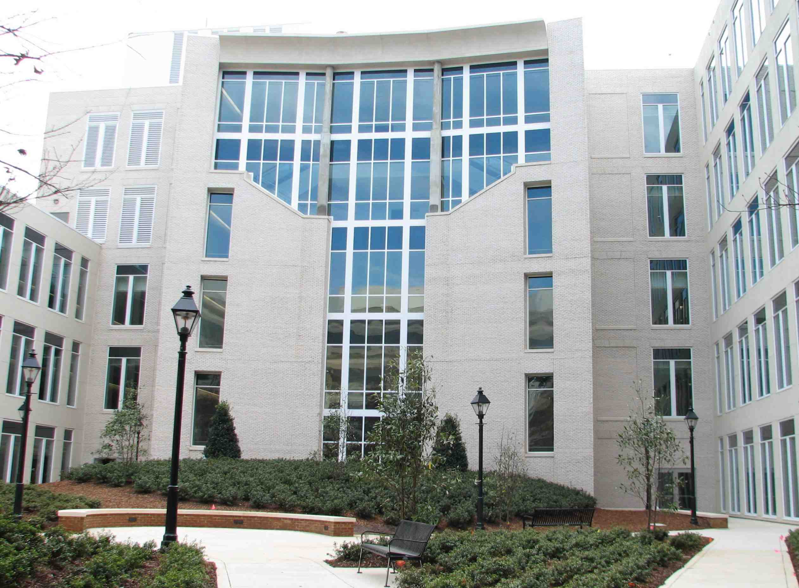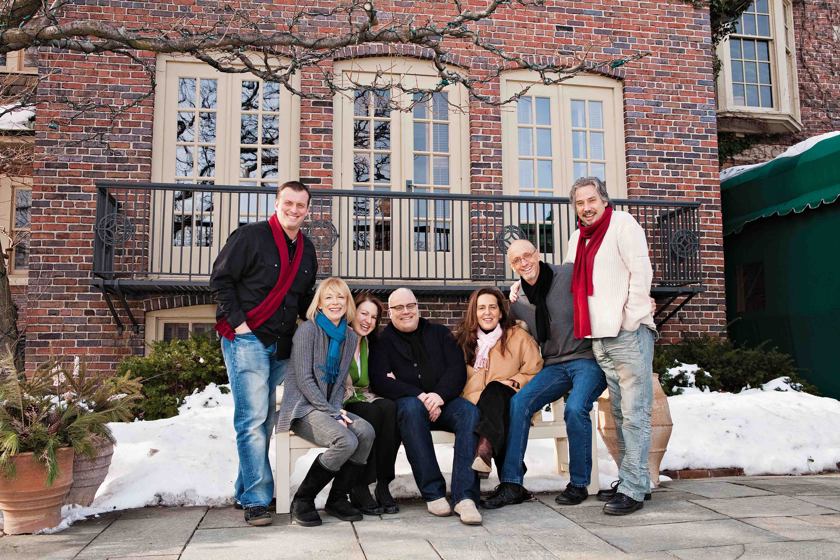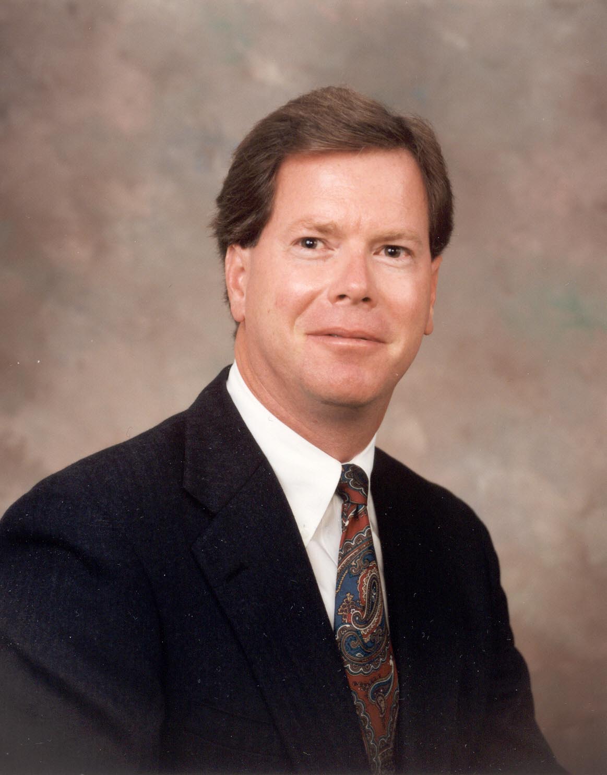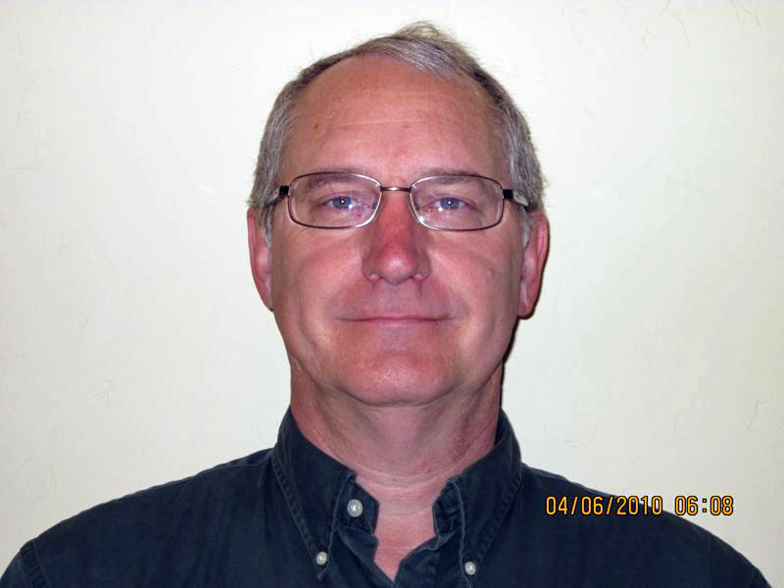05.13.10 Client News
Keith Lindberg named as regional sales manager at Wausau, celebrates 25th anniversary
Wausau Window and Wall Systems promoted Keith Lindberg to Regional Sales Manager. He works closely with building owners, architects, general contractors and glazing contractors. His sales territory includes California, Oregon, Washington, Idaho, Montana, Wyoming, Nevada, Arizona, Hawaii, northern New Jersey, and New York City.
This summer, Lindberg celebrates 25 years with Wausau. His previous management roles involved leading the Technical Services, Engineering and Project Management teams. Most recently, he served as Regional Engineered Sales Manager. In this role, he oversaw estimating and other sales support for Wausau’s engineered products to customers in the nation’s largest cities and markets.
Lindberg has contributed to such notable projects as the Sears Headquarters in Schaumburg, Ill.; the First Bank Tower, now known as Capella Tower, in Minneapolis; and three of the Riverside South development’s towers in New York City. In addition to the high-rises of these major cities, he has experience with dozens of schools, colleges, government centers and hospitals, such as Santa Clara Hospital in San Jose, Calif.
“For the health care market, Wausau’s psychiatric windows are an obvious fit for providing safe, healing environments,” says Lindberg. “Visuline windows are a great match for any number of building applications. Available as part of the Advantage by Wausau standard products, they provide high thermal performance and high value. Standard products also are available on an accelerated delivery schedule, as is our SuperWall, which can ship in three weeks. For easy-to-install, floor-to-ceiling and multi-story spans, our window wall and unitized curtainwall systems also are popular choices.”
Along with smooth installation, Lindberg notes that aesthetic and environmental options are important considerations. “Not only can we finish our window, door and curtainwall products in 30,000 different colors, we also can manufacture sun shades and light shelves to match. The finishes are durable, low-maintenance and eco-friendly. Beneath the finish, the aluminum framing can be specified with recycled content, coupled with high-performance glass and thermal barriers to maximize energy efficiency.”
Whether working one-on-one with a glazing contractor or delivering a continuing education presentation at an architectural office, Lindberg cheerfully shares his knowledge. Setting him on this successful career path, he earned a degree in mechanical design from Northcentral Technical College in Wausau, Wis.
Lindberg’s first job after graduation was in sales and engineering at Imperial Industries, a Wisconsin-based company that designs and manufactures industrial storage tanks. He went on to join Wausau Window and Wall Systems as a draftsman and to ascend through the company as die design manager, engineering manager, technical services manager and director of engineering.
Download a PDF of the full news release by clicking here.
A portrait can be downloaded by clicking here.
Filed under: CLIENT NEWS, Wausau Window and Wall Systems | Comments Off on 05.13.10 Client News
