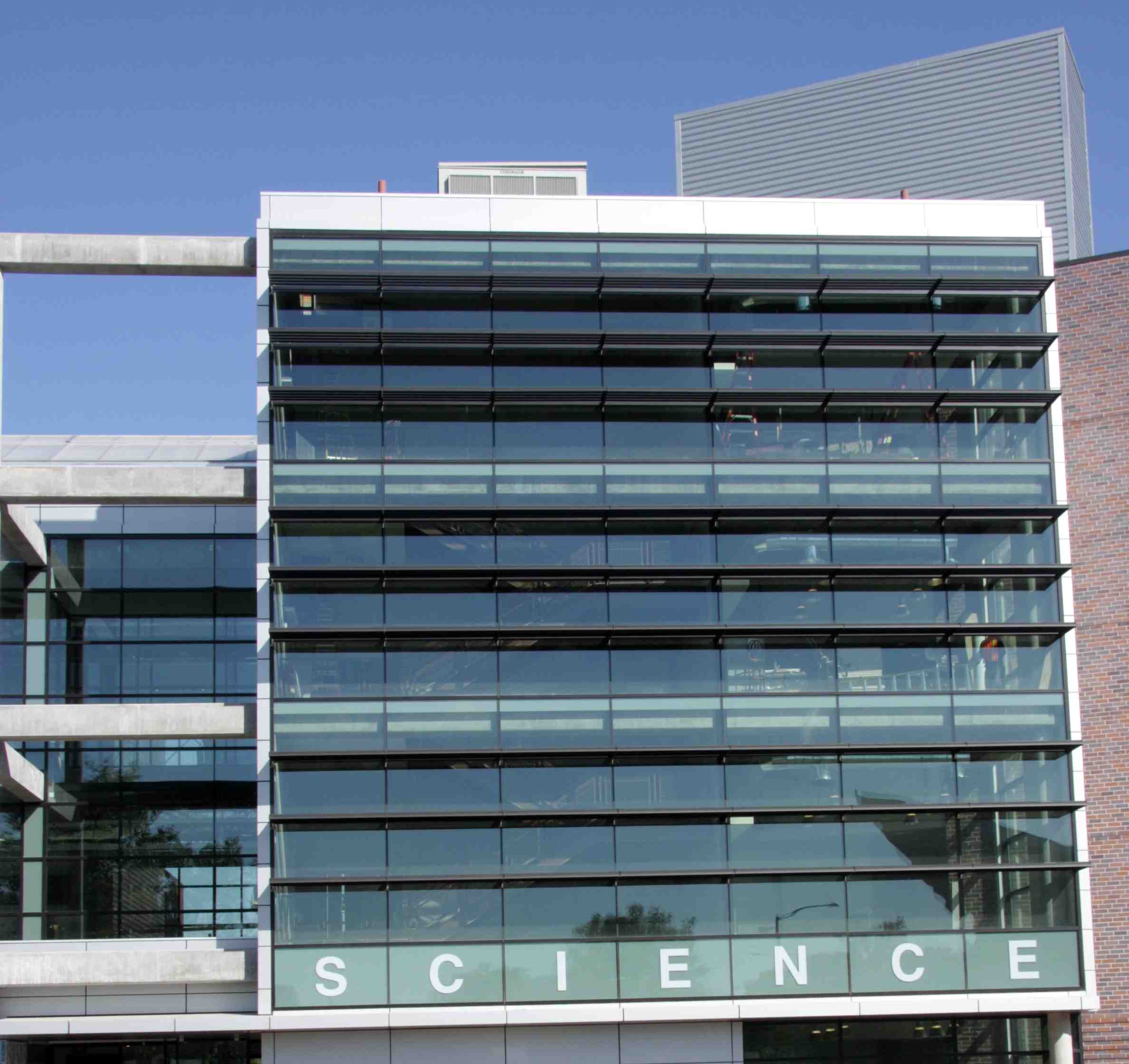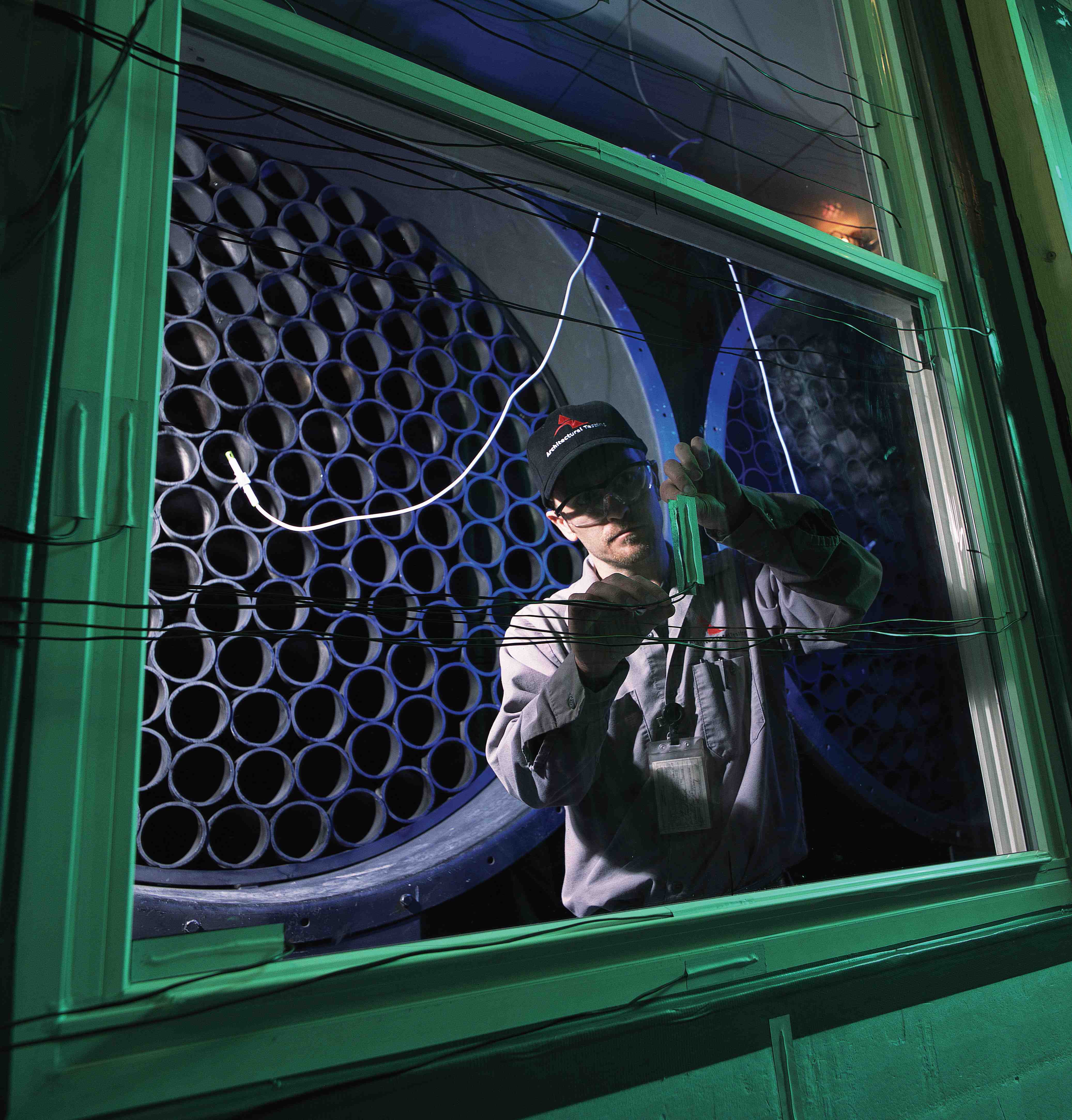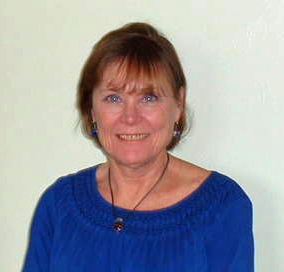06.08.10 Client News
Auraria Science Building blends beauty, technology to achieve LEED-Gold
Science and beauty don’t often intersect, but when they do, the results can be stunning, or joyous, or artful: all of which have been used to describe the recently opened Auraria Science Building. Contributing to the structure’s praise-worthy façade design, glazing contractor J.R. Butler and Wausau Window and Wall Systems supported the building’s energy-efficient performance and Gold-level requirements of the U.S. Green Building Council’s LEED® Green Rating System™.
The newest addition to Denver’s Auraria Higher Education Center (AHEC), the $120 million Auraria Science Building opened in September 2009 as a premiere teaching facility for students from the Community College of Denver, Metropolitan State College of Denver and the University of Colorado Denver. The existing Science Building was built in the early 1970s and is being renovated for an anticipated re-opening this autumn. Since the ’70s when the original science building opened, the Auraria Campus has grown 250%. The renovated structure will be united with the newly-constructed building to accommodate students in all three institutions and multiple programs.
Positioned at the campus’ main entrance, the east side of the new, four-story, 197,000-square-foot Science Building faces one of the busiest roads leading in and out of downtown Denver. Rather than shut the public out, the building’s floor-to-ceiling windows invite passers-by to peek inside. The views provided by the glass façade are intentional. In addition to serving as a highly rated educational facility, campus administrators also wanted the building to serve as a gateway, physically and visually connecting the Auraria campus to the greater Denver community.
In an interview with the Denver Post, the Science Building’s principal architect, David Pfeifer of AndersonMasonDale, said transparency was an important to the building’s design and function: “It is unmistakable that high-tech science education and research is occurring in the heart of the city.”
Views and light play an important part in setting the building’s transparent look and feel. From the east, those walking and driving by see into the building’s interior with walls painted in vivid shades of oranges, greens and blues. The building’s exposed vents, pipes and ductwork enhance its modern feel. Those inside the building enjoy abundant natural light, maximized by soffits that pull the interior walls away from the window system.
On the other sides of the building’s unique “7”-shaped design, the generous use of glass offer students and staff an unobstructed view of green spaces and other campus buildings. A shared lobby, hallways and other public access points connect the new building to the campus’ older, three-story science building.
Working with general contractor Haselden | Barton Malow, glazing contractor J.R. Butler selected Wausau as its supplier for the high-performance curtainwall and window systems. “Wausau was able to provide a complete package with its SuperWall for the new building and storefront and ribbon wall for the renovation project. The new construction portion used approximately 45,000 square feet of Wausau’s systems and Viracon’s glass,” says Marc Butler, president of J.R. Butler. “We also used Lean manufacturing and scheduling, which turned out to be an important aspect in meeting the general contractor’s schedule.”
He explains, “Material management and installation requires careful coordination, especially when working in the field during the dead of winter. We rely on a just-in-time delivery to keep pace with the quick construction schedules. When schedules change, it can be difficult to make adjustments.”
Working with the Lean principals and tools, with which both Wausau and Viracon are familiar, J.R. Butler was able to shift its attention from the building’s south elevation to the north elevation. “This meant that we could close-in the building’s northwest exposure, protecting it from the majority of winter storms. The general contractor was thrilled that we could accommodate their request and stick to the same, overall timeframe.”
Kevin Robbins, Wausau’s regional sales manager, was confident that Wausau’s products could exceed the project’s rigorous specifications, as well as meet J.R. Butler’s fast-paced schedule. “Thanks to the efficiencies of our Advantage by Wausau offering, we were able to provide the SuperWall system in just three weeks,” says Robbins. “In the past, a system like this could easily take eight to 10 weeks. Cutting the lead-time that dramatically opens up all kinds of opportunities. For Butler, this allowed their glazing team to unitize the system in their shop and quickly install the pre-assembled units on site.”
In addition to meeting the project’s construction timeline and aesthetic needs, Wausau’s SuperWall system’s high-performance glazing and thermal barrier framing systems contribute toward energy efficiency. Wausau’s 7250 Series system was specified with Viracon‘s VNE 1-63, neutral low-e glass “Given the project’s green goals, this was an important factor in the Science Building’s material selection,” notes Robbins.
The insulating, thermal barrier system was applied by Linetec, as was the aluminum framing’s finish. “The architect choose a custom, Extra Dark Bronze anodize, which is a hard finish to match,” says Butler. “Because Linetec finished all of the SuperWall, storefront and ribbon wall systems, we knew that we’d have a consistent look from one framing member to the next, and across both the new and renovated buildings.”
Linetec’s eco-friendly anodize also contains no volatile organic compounds (VOCs). Using low-VOC paints and materials, assisted in achieving the LEED criteria. Some of Auraria Science Building’s other LEED credit-worthy, features include:
* Manufacturing materials regionally, 20% of which were produced within 500 miles
* Diverting 75% of construction waste from landfills
* Maintaining good air-quality measures during construction
* Installing energy-saving, occupancy sensors for interior lighting
Technology is found throughout the building, which houses everything from a cadaver lab and research spaces to a student lounge and coffee bar. The Science Building’s lab rooms are equipped with state-of-the-art classroom technology including laptop projectors and lectern cabinets with cameras, built-in laptop connections, Internet ports and other features.
Download a PDF of the full success story by clicking here.
Wausau will be exhibiting at AIA Expo2010 in booth #2553.
Filed under: CLIENT NEWS, Green Goals, Linetec, Tradeshow Thoughts, Wausau Window and Wall Systems | Comments Off on 06.08.10 Client News






