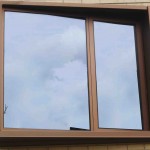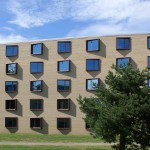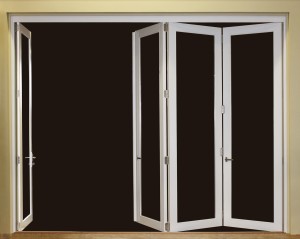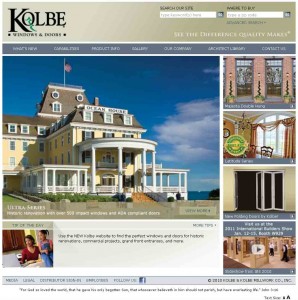Association News: AAMA Announces 2011 Schedule of Events; Green Certification Development Continues
Schaumburg, Ill. — American Architectural Manufacturers Association (AAMA) will host its 74th Annual Conference for fenestration industry leaders and decision makers, Feb. 20-23, at the Loews Coronado Bay Hotel in Coronado (San Diego). The conference will feature keynote speaker Eric Chester, the founder and president of Generation Why, Inc., a training and consulting firm helping leading companies and organizations recruit, train, manage, motivate and retain the best Generation Y employees. His keynote speech is titled “Generation Why: Making Your New Workforce Work” and will address the changing workforce and the driving force behind this change – a new breed of employees coming into the job market with a different set of attitudes, values and expectations.
“Our industry is experiencing a legislative and regulatory landscape of unprecedented and rapid change. It is more vital than ever to stay informed about the issues that affect the day-to-day operations of our member companies and their customers,” says Rich Walker, AAMA president and CEO. “These conferences and meetings serve as a time to establish and reinforce association-wide initiatives that ensure the voices and concerns of our members are heard.”
Also convening at the Annual Conference is the AAMA Green and Sustainability Specification Development Task Group, which was formed for the purpose of creating specifications for the proposed AAMA Green Products Certification Programs. Guidelines to manage the development of the AAMA Green Products Certification Programs have been recommended and will be reviewed during this general session meeting. Additionally, the group will address next steps for completing ballot criteria for R and LC class products, per the product types in the NAFS-08 standard*. Due to high interest in this initiative, the schedule has again been arranged so that no other meetings occur during this time period in order for all conference attendees to be able to participate in this meeting. Brief updates also will be provided regarding the development of the companion programs for CW and AW class products and for skylights and sloped glazing products.
In addition, AAMA’s Annual Awards Banquet provides attendees the opportunity to honor the leaders, chairs and many members who are responsible for AAMA’s continued success.
Two additional national conferences and two regional meetings also are planned for 2011. AAMA’s complete 2011 schedule of events includes:
* Feb. 20-23, 74th Annual Conference at the Loews Coronado Bay Hotel in Coronado (San Diego)
* April 6-7, Western Region Spring Meeting at the Tempe Mission Palms Hotel in Tempe, Ariz.
* May 3-4, Southeast Region Spring Meeting at the Charlotte Marriott Executive Park Hotel in Charlotte, N.C.
* June 5-9, AAMA National Summer Conference at the Hyatt Regency Minneapolis in Minneapolis
* Sept. 25-28, AAMA National Fall Conference at the JW Marriott Desert Springs in Palm Springs, Calif.
“The national conferences and regional meetings address issues of critical importance to AAMA’s member companies, both large and small, domestic and international, that manufacture window, door, skylight, curtain wall and storefront products” says Walker. “AAMA’s councils and committees represent the full spectrum of framing materials sold into both the commercial and residential market segments.”
In addition to the 2011 dates listed above, 2012 events are also available on the events page of the AAMA website at www.aamanet.org/events. For more information on AAMA’s events, please e-mail Florence Nicolici, AAMA meetings manager, at fnicolici@aamanet.org.
* AAMA/WDMA/CSA 101/IS2/A440-08, the North American Fenestration Standard/Specification for windows, doors, and skylights.
Filed under: AAMA, ASSOCIATION NEWS, Buildings + Infrastructure, Events, Green Goals, Homes + Neighborhoods, Products | Comments Off on Association News: AAMA Announces 2011 Schedule of Events; Green Certification Development Continues










