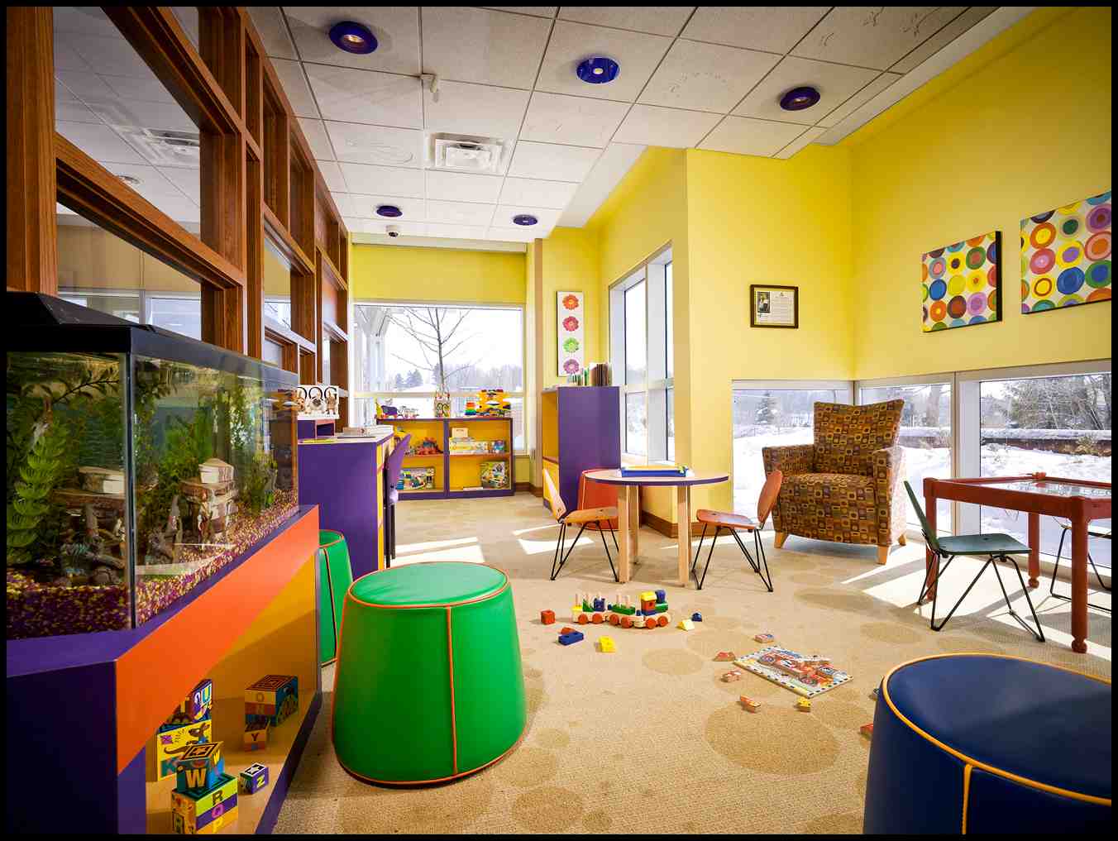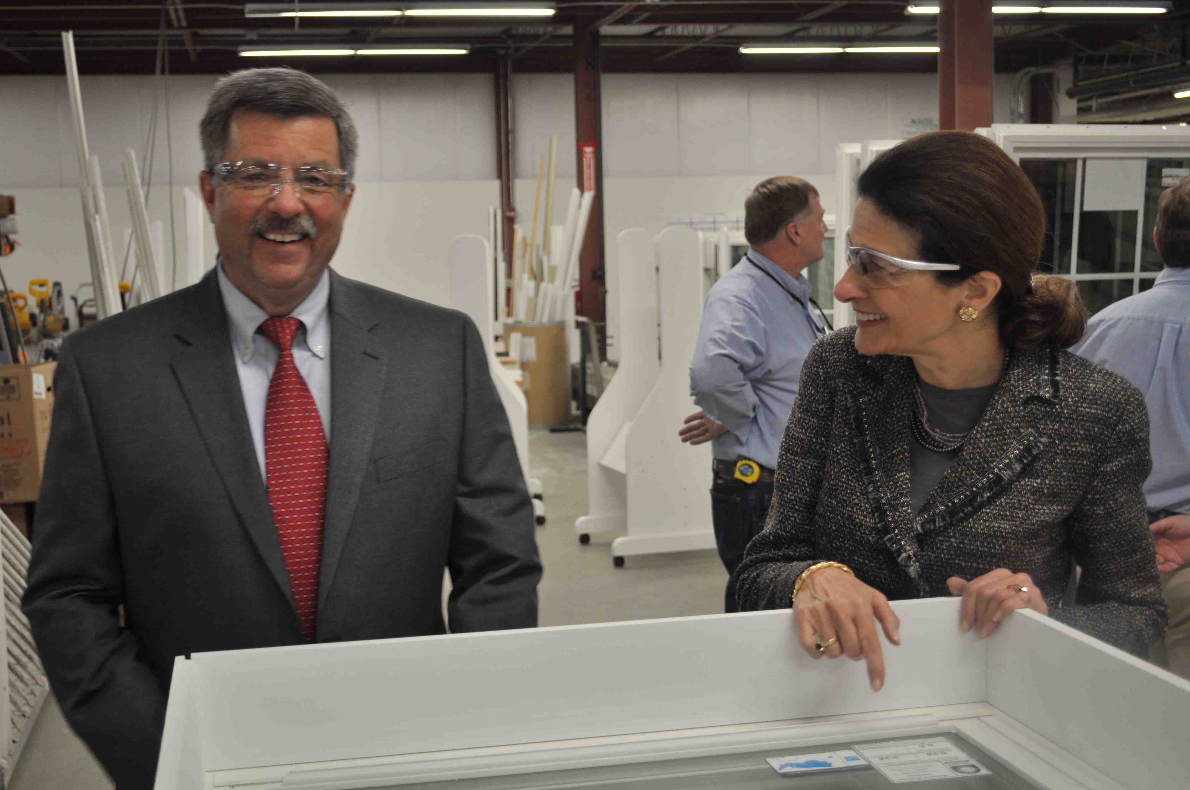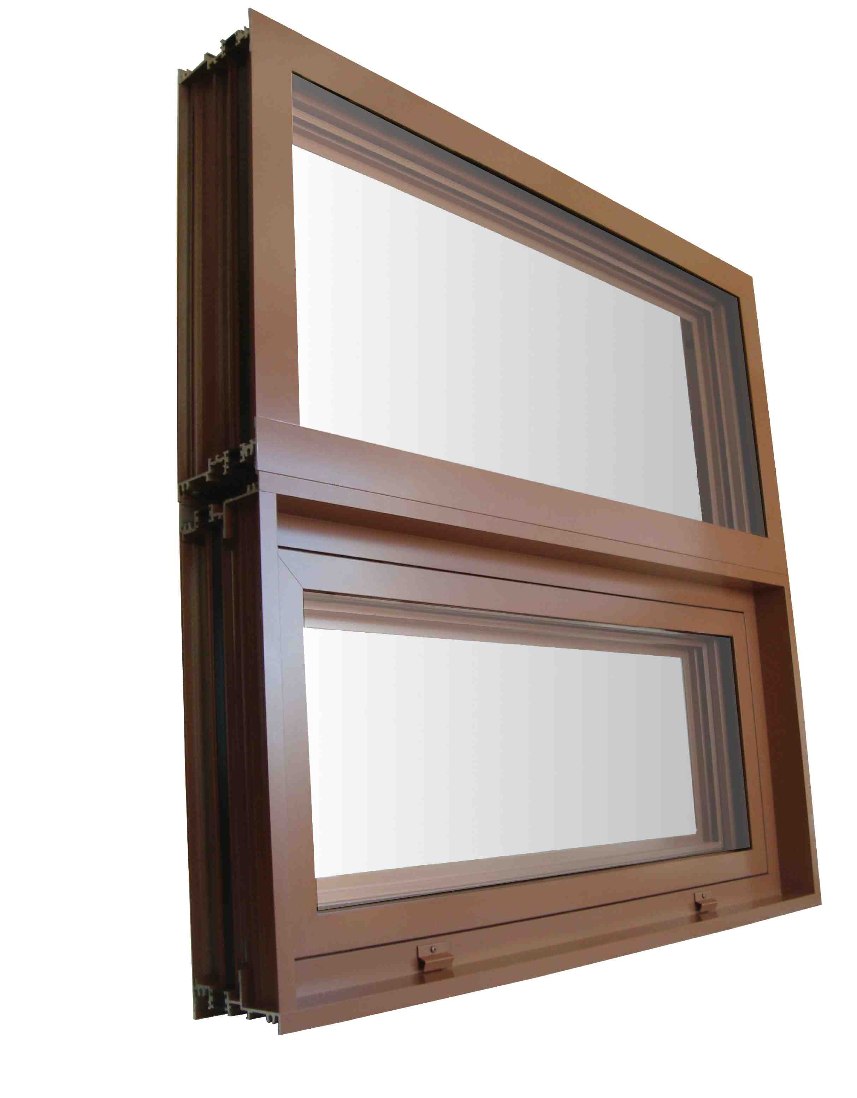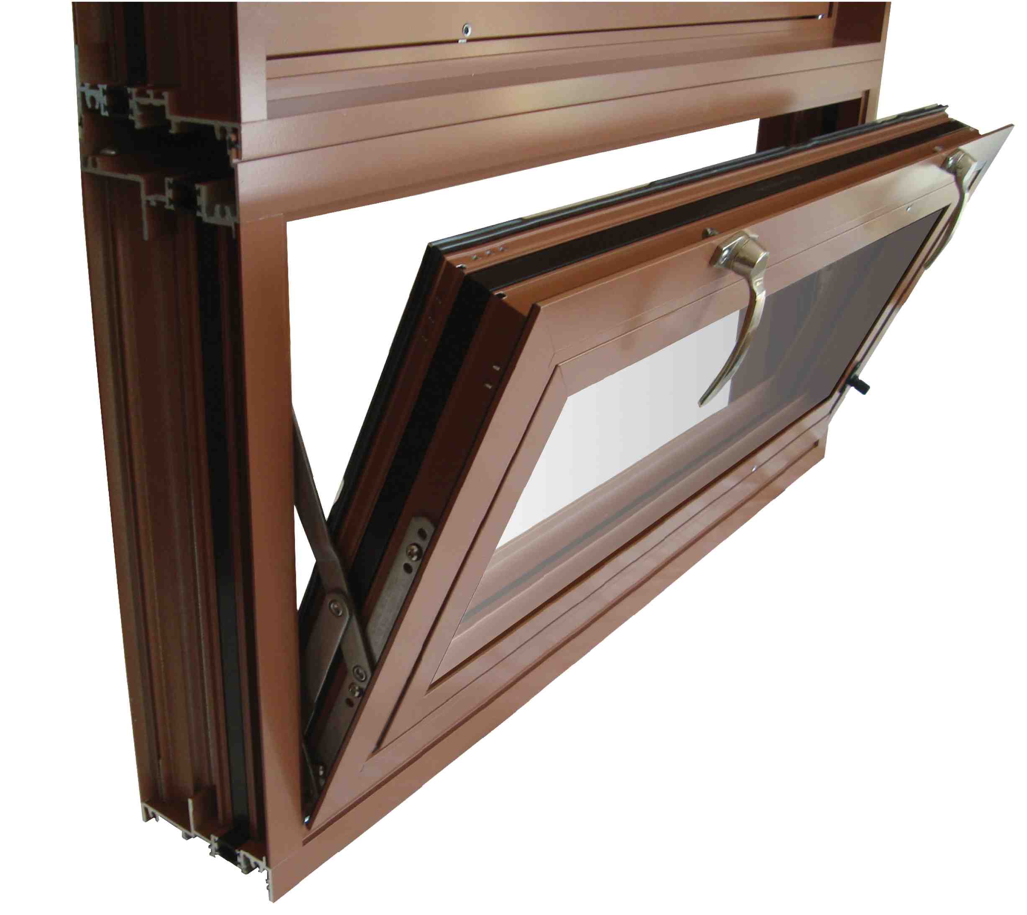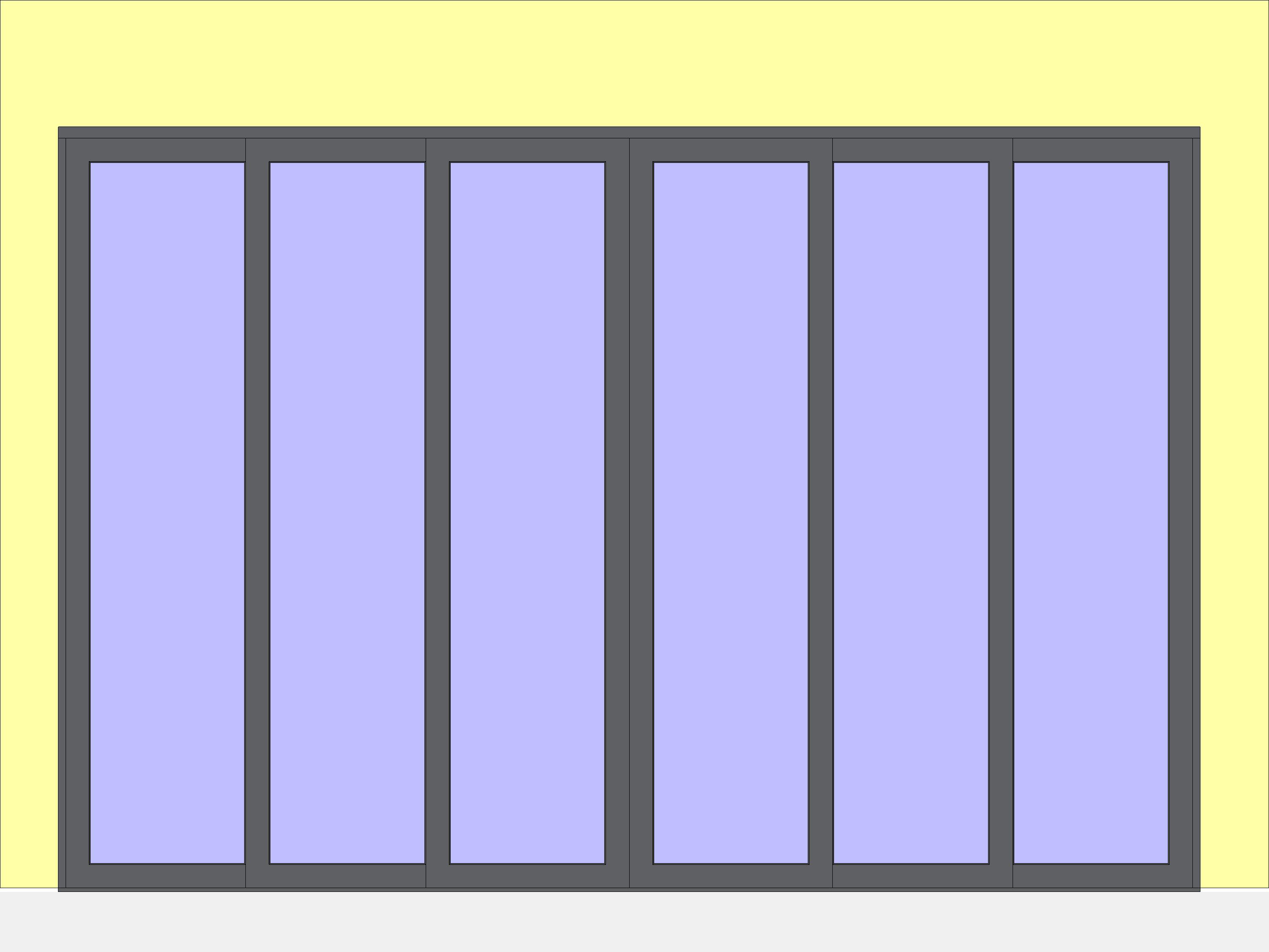Association News: National Window Safety Week recognized, April 3-9
As Spring arrives, the National Safety Council (NSC) and the Window Safety Task Force encourage adults to recognize the importance of practicing window safety year-round. National Safety Week, observed April 3-9 this year, is the perfect time to remind all households that open windows can be dangerous for young children who are not properly supervised. While the number of falls from windows is generally very small compared with other recorded child injuries, a window incident can result in serious injury or possibly even death. Promoting awareness of how to prevent them as well as year-round window safety practices can reduce that number even further.
“National Window Safety Week is a reminder to teach your loved ones about the importance of observing window safety in the home. A fall from a window can happen quickly and can result in serious injury. That’s why it’s important for parents and caregivers to take steps to prevent home falls,” said Donna Stein-Harris, senior director of Off-the-Job Initiatives for NSC. “When young children are around, keep windows closed and locked when not in use to let in fresh air. When opening a window for ventilation, keep it out of a child’s reach. For example, open the upper sash of a double-hung window to let in the cool breeze, and keep the bottom sash closed.”
The Window Safety Task Force offers these tips to help protect children from window falls:
* Avoid placing furniture near windows to prevent young children from climbing.
* Don’t allow children to jump on beds or other furniture, to help reduce potential falls.
* Don’t lean on screens or rely on insect screens to prevent a window fall. Insect screens are simply designed to keep bugs out, not to keep children in the home.
* Supervise children to keep child’s play away from windows, balconies or patio doors.
* Install building code-compliant devices designed to limit how far a window will open or window guards (with quick-release mechanisms in case of fire) to help prevent a fall.
* Teach your child how to safely use a window to escape during an emergency.
“AAMA is proud to participate in the Window Safety Task Force, along with other industry organizations, to provide education that will keep homes and families safer and aid in the prevention of accidental falls and injuries through windows,” says Rich Walker, AAMA president and CEO. “Window safety is not only an important issue in our industry but in our daily lives, as proper precautions can help ensure the well-being of young children.”
The Window Safety Task Force works to heighten the awareness of what parents and caregivers should do to help keep their homes and families safer from the risks of accidental falls. Though Window Safety Week is an important annual reminder, window safety education should be ongoing and should occur throughout the year. To help teach children about window safety, an activity book is available on the task force’s website, as well as additional information for parents and caregivers. More information and additional resources, including safety tips, are located at http://www.nsc.org/windowsafetytaskforce.
The “Keeping the Promise of Safety” brochure (product number: 00006-6215) may be ordered from the National Safety Council in quantities of 100 for free. To order, contact the NSC Customer Service at 800-621-7619 and indicate the appropriate product number.
About the Window Safety Task Force
The Window Safety Task Force, formed in 1997 to promote greater awareness of window safety, is composed of members representing the American Architectural Manufacturers Association, the Window and Door Manufacturers Association and the Screen Manufacturers Association, in cooperation with the National Association of Home Builders and other organizations, as well as manufacturers of window, doors and screens.
About the National Safety Council
The National Safety Council (www.nsc.org) saves lives by preventing injuries and deaths at work, in homes and communities and on the roads through leadership, research, education and advocacy.
About AAMA
Since 1936, AAMA has been dedicated to the promotion of quality window, door, curtain wall, storefront and skylight products. AAMA began offering the original third-party product certification program over 40 years ago to provide manufacturers with the means to independently demonstrate product performance to their customers via the AAMA Certification Label. Our membership includes almost 300 fenestration product manufacturers and their material and component suppliers and over 100 professional and technical consultant members. As the leading trade association representing both the residential and commercial sectors and all framing materials, AAMA continues to lead efforts to improve product, material and component performance through standards development and third-party validation. For more information about AAMA, visit www.aamanet.org.
###
Filed under: AAMA, ASSOCIATION NEWS, Events, Homes + Neighborhoods, Products | Comments Off on Association News: National Window Safety Week recognized, April 3-9

