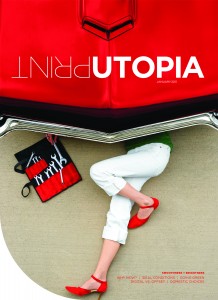The Department of Defense’s (DoD’s) employees began moving into the new the Washington Headquarters Services’ building in Autumn 2011. Located on 16-acre campus in Alexandria, Va., the $1 billion project is part of the U.S. Army’s Fort Belvoir complex. Contributing to the secure, energy-efficient and operationally-efficient, 1.8 million-square-foot facility, Tidewater Glazing, Inc. installed Wausau Window and Wall Systems‘ blast hazard mitigating windows and curtainwall system.
 The project includes a 15-story and a 17-story office tower, known as BRAC 133 at Mark Center. The facility’s performance features meet the requirements of the 2005 Base Realignment and Closure (BRAC) Act and contribute to its Gold certification from the U.S. Green Building Council’s LEED® Rating System.
The project includes a 15-story and a 17-story office tower, known as BRAC 133 at Mark Center. The facility’s performance features meet the requirements of the 2005 Base Realignment and Closure (BRAC) Act and contribute to its Gold certification from the U.S. Green Building Council’s LEED® Rating System.
The BRAC process was created in 1988 by Congress to aid the DoD in saving money on operations and maintenance, while meeting anti-terrorism security standards. In compliance with these objectives, 15 major military facilities were scheduled to close before Sept. 11, 2011. Eight major facilities were slated for realignment and consolidation, which included 20 separate projects at Virginia’s Fort Belvoir.
Representing nearly 6.3 million square feet of building space and an overall construction cost of approximately $4 billion, Fort Belvoir’s renovation and construction projects support a net gain of 19,300 employees. More than 6,400 personnel will move into BRAC 133 by the end of 2012. These employees previously occupied leased space elsewhere in the National Capital Region. They will transfer in phases to the new facility.
Fort Belvoir’s BRAC projects are being managed by the U.S. Army Corps of Engineers. BRAC 133’s new office towers are the Corps’ tallest, and the first designed and built to LEED Gold criteria. Keeping with LEED Gold criteria, the high-performance building is targeted to consume 30% less energy than a comparable, traditionally-constructed office building. Related project requirements included establishing “a strong ‘campus-like’ atmosphere by protecting and enhancing natural environment and common open spaces” and adopting “flexible design for future changes.”
“BRAC projects, like the new office towers at Mark Center, not only help protect occupants and keep their communities safer, but also modernizes our nation’s infrastructure to help with long-term savings associated with reduced heating and cooling costs, better resource management and enhanced worker productivity,” says Kevin Robbins, Wausau Window and Wall Systems’ regional sales manager.
The towers are connected through the tenth level and have become one of the most-visible landmarks on the city’s west end. Designed by HKS, Inc.; along with Wisnewski Blair & Associates, Ltd., an HGA Company; the buildings are intended to present a modern, progressive sense of strength and stability conveyed through the use of concrete and glass.
“Blast hazard mitigating designs can be elegant, quiet, daylight-filled, environmentally-responsible, cost-effective buildings that protect occupants without resembling the aesthetic of a concrete bunker,” explains Wausau’s military/government market manager, Tom Mifflin, LEED Green Associate. “The factory-assembled and -glazed systems were custom-designed for BRAC 133’s energy efficiency and blast hazard mitigation. They also meet the industry’s most stringent testing for air, water and structural performance.”
Wausau engineered and manufactured more than 100,000 square feet of 7000i BHM Series windows and more than 35,000 square feet of 8000i BHM Series unitized curtainwall. The windows and curtainwall are designed for compliance with the U.S. Department of Defense’s requirements. Beyond blast hazard mitigation, Wausau’s curtainwall system contributes to achieving the daylighting, energy-efficiency and occupant comfort prescribed by the LEED Rating System for new construction.
 Viracon‘s radiant low-e insulating glass was specified to optimize solar control and visible light transmittance. Insulated units optimize thermal performance to manage unwanted heat gain in summer and heat loss in winter. For improved thermal performance, these products also feature a polyamide nylon structural thermal barrier. Structural silicone glazing and sealing are completed in Wausau’s LEED-Silver manufacturing center, which provides a controlled, factory environment to ensure the desired product performance.
Viracon‘s radiant low-e insulating glass was specified to optimize solar control and visible light transmittance. Insulated units optimize thermal performance to manage unwanted heat gain in summer and heat loss in winter. For improved thermal performance, these products also feature a polyamide nylon structural thermal barrier. Structural silicone glazing and sealing are completed in Wausau’s LEED-Silver manufacturing center, which provides a controlled, factory environment to ensure the desired product performance.
Further contributing the project’s green goals, all of Wausau’s window and curtainwall systems are manufactured using a high percentage of recycled aluminum content. For BRAC 133 at Mark Center, the framing is composed of 75% recycled content and was finished by Linetec using a two-coat polyvinylidene fluoride (PVDF) silver mica paint. Linetec’s finishing facility safely captures 100 percent of the volatile organic compounds (VOCs) released in the painting process, and destroys these captured VOCs with 98.5 percent efficiency at the factory — before the materials arrive at the building site.
Wausau shipped the pre-assembled, finished window and curtainwall units to Tidewater Glazing, Inc. for installation. “The schedule was extremely aggressive for a project with blast wall and windows. We had about 15 weeks from approval to having the product delivered on-site. Wausau met a schedule that not many can,” says Todd Berget, Tidewater’s project manager. “One of Wausau’s biggest strengths is their engineering capacity. They have the resources to be able to make it happen.”
Tidewater and Wausau each acknowledge that the longevity of their relationship aids in managing expectations from the beginning phases of the project’s development. “Early coordination with Tidewater, and the whole building team, was crucial to meet the requirements, stay on schedule and deliver a successful project,” says Mifflin.
Berget agrees and notes their familiarity with Wausau’s “reliable, proven products” and a mutual understanding of the project’s processes further contributed in this success. More than 80% of construction projects in the military sector rely on the design-build process, according to the Design-Build Institute of America‘s 2010 study. Tidewater served as part of BRAC 133’s design-build team led by Clark Design/Build and Shirley Contracting Company.
At the peak of BRAC 133 at Mark Center’s two-year, design-build construction project, 1,200 people each day were working in the field. Tidewater began installation in February 2010. The windows were in place by June 15 and the curtainwall was erected by October 10, 2010. Along with the complex exterior, the interior build out and security systems took many months to complete. (Click here for time-lapse video.)
Mifflin concludes, “Ultimately, we are proud to be a part of the team that brought to life Washington Headquarters Services’ vision.”
The DoD Washington Headquarters Services’ (WHS) vision for the project states:
“The WHS BRAC Program Office will deliver state-of-the-art facilities to its client organizations, thereby greatly enhancing their ability to service our nation. In undertaking the BRAC 2005 effort, the WHS BRAC Program Office will fulfill a variety of goals established by the Secretary of Defense, including but not limited to:
transform the current and future force and its support system to meet new threats,
eliminate excess physical capacity,
enhance force protection,
increase efficiency and interoperability,
reduce costs and
improve Joint capabilities.
These new facilities will provide cutting edge technology so that DoD personnel can perform some of the nation’s most critical missions to the best of their ability — the safest and most secured environment.”
**
Washington Headquarters Services, BRAC 133 at Mark Center, Alexandria, Va.
* Owner: U.S. Army Fort Belvoir; Fort Belvoir, Va.
* Developer: Duke Realty Corporation; Indianapolis
* Architect of record: HKS, Inc.; Washington, D.C.
* Project architect: Wisnewski Blair & Associates, Ltd., an HGA Company; Alexandria, Va.
* Interior architect: STUDIOS Architecture; Washington, D.C.
* Construction manager: U.S. Army Corps of Engineers, New York District
* Design/build contractor: Clark Design/Build; Bethesda, Md.; and Shirley Contracting Company, Lorton, Va.; a division and affiliate of Clark Construction Group, LLC; Bethesda, Md.
* Glazing contractor: Tidewater Glazing, Inc.; Glen Burnie, Md.
* Glazing systems – manufacturer: Wausau Window and Wall Systems; Wausau, Wis.
* Glazing systems – glass fabricator: Viracon, Inc., Owatonna, Minn
* Glazing systems – finisher: Linetec, Wausau, Wis.
* Photographer: HKS, Inc.; Washington, D.C.; Blake Marvin
High-resolution photos are available upon request.
###
Filed under: Buildings + Infrastructure, Green Goals, Linetec, Products, Projects, USGBC, Wausau Window and Wall Systems | Comments Off on Client news: New DoD campus designed to meet BRAC and LEED criteria, features Wausau blast hazard mitigating systems

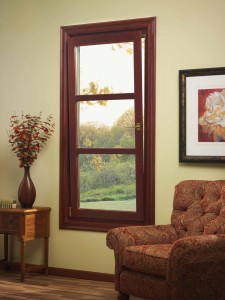
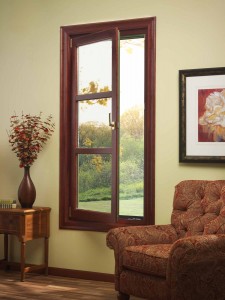
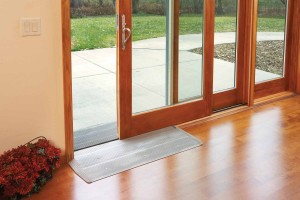

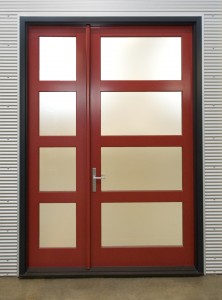
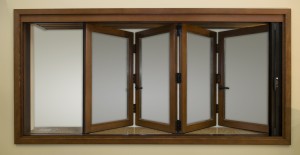
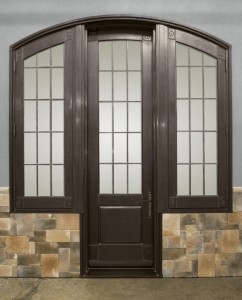

 The project includes a 15-story and a 17-story office tower, known as
The project includes a 15-story and a 17-story office tower, known as 
