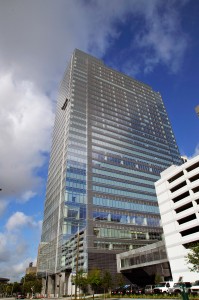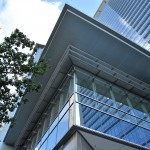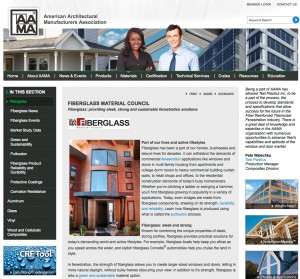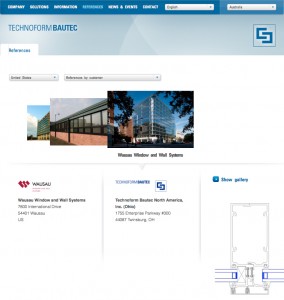Client news: Kolbe’s AIA booth features traditional and contemporary, versatile and expansive windows and doors
Kolbe will be exhibiting in booth #2049 at the AIA National Exposition, May 17-19, in Washington, D.C.
Visitors to Kolbe’s booth #2049 at the American Institute of Architects (AIA) National Exposition will view window and door products in traditional and contemporary styles, versatile functionality, and expansive openings. The display also will highlight energy-efficient and environmentally responsible choices, customizable options and innovative tools to visualize design possibilities for both new construction and historical renovation.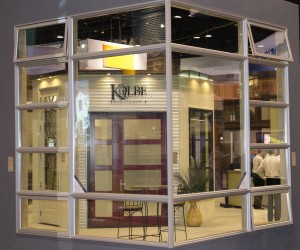
“Distinctive style deserves distinctive windows and doors,” says Cindy Bremer, Kolbe’s vice president of marketing. “Whether looking for unique sizes, unusual shapes, rare wood species, colorful finishes, finely-crafted glass or universal design hardware, Kolbe can customize its products to make nearly every vision a reality. During AIA 2012, we are inviting architects to explore the boundless creative potential available with our many built-to-order options.”
Exemplifying Kolbe’s capabilities, the exposition booth will feature:
* Ultra Series 90-degree wall unit – Comprised of Beveled Direct Set windows, each side of the corner spans more than 6-by-6 feet. Highlighting the wall units’ modern aesthetic, the interior is neatly framed in maple and the exterior is clad with aluminum with a clear anodized finish for a sleek appearance. The 90-degree wall unit also demonstrates energy-efficient, insulating glass choices. One side has glass with LoE2-270 coating, which is standard on most Kolbe products. The other side is LoE³-366, which blocks 95% of UV light to protect furniture, carpets, curtains and wall coverings from fading. Keeping the interior comfortable, LoE³-366 also is formulated to reject unwanted solar heat, allow natural daylight and maintain outside views.
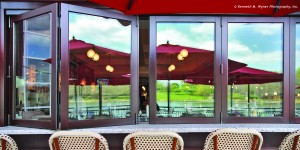
* Ultra Series Folding Window – More than 8 feet wide, this special-request Folding Window has four panels with exteriors clad in recycled aluminum and finished in a gingersnap color. It uses ogee casing with double pane insulating glass with LoE3-366 coating. Fir with a chestnut stain is on the interior, along with hardware in matte black and a recessed sill. These may be paired with Kolbe’s Folding Door Systems for a complement of oversized openings.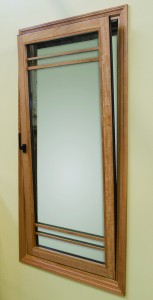
* Ultra Series Tilt-Turn windows – Kolbe’s Tilt-Turn windows can swing in like a casement or tilt in like a hopper. This dual-action product showcases triple pane glass, clear-coated anigre interior wood species and a recycled aluminum clad exterior anodized in a champagne color for low-maintenance durability. The unit’s flush sash, performance divided lites’ flat bars, black hardware and exterior retractable screen create an appealing, yet functional aesthetic.
* Ultra Series contemporary, custom wood door – Certain to make a strong impression, this inswing door is configured with asymmetrical panels that each contain four lites of frosted glass. Its extruded aluminum exterior is boldly finished with the door panels in a custom red color, framing in a coal black color and the white oak wood interior in a custom Ebony stain. Brushed chrome hardware completes the striking look.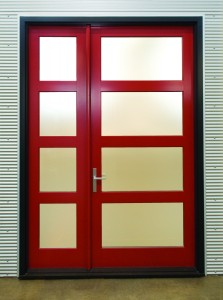
* Ultra Series Majesta(R) double hung windows – Available in sizes as large as 6-by-12 feet, all Majesta double hung units are custom-made balances matched to the size and weight of the sash. Stile and rail dimensions are proportional in size. For AIA, the display window’s pine interior is stained in a cherry color and sealed with a clear coat. The exterior is clad in extruded aluminum, finished in a gingersnap color to match the Folding Window. Enhancing the traditional look, the sash locks and lift handles are in rustic umber and the insulating glass with LoE2-270 coating is accented with 7/8-inch performance divided lites.
* Half-circle head, double hung window – Courtesy of Kolbe’s subsidiary company, Point Five Windows & Doors, this window pushes the boundaries of craftsmanship and customization. The mahogany wood is stained with Sikkens Dark Oak on both the interior and exterior, matched with mahogany interior and exterior casing and a radius top, mahogany wood screen with a 1-3/4-inch crossbar. The true divided lite pattern uses 1-1/8-inch bars. White bronze hardware contrasts with the rich, dark wood for a genuinely bespoke design.
Energy Efficient, Environmentally Friendly
“Beyond the visually striking architectural detailing, Kolbe products are crafted with exceptional attention to quality. Our windows and doors are manufactured with high performance, reliable operation and longevity in mind,” notes Bremer.
The Ultra Series product lines displayed at AIA feature exteriors clad in low-maintenance extruded aluminum with recycled content. The outer metal surfaces may be finished in environmentally friendly, durable coatings in a broad palette of colors. For the interior, a range of sustainably harvested wood species can be chosen for trim, such as those certified by the Forest Stewardship Council (FSC). Kolbe products’ environmental attributes also support projects pursuing green goals including ENERGY STAR(R), Green Globes(TM) and the U.S. Green Building Council’s LEED(R) Rating System(TM).
Online Tools 24/7/365
Kolbe’s Architect Library and online resources can help simplify the research and specifying process. For example, design teams can easily communicate and visually customize many Ultra Series product dimensions and functionality using Kolbe’s 3D Revit(R) building information models (BIM). In addition to BIM tools, Kolbe’s website offers 2-D drawings; air, water, structural and thermal reports; warranties, installation and maintenance information; and online videos to demonstrate product operation and performance testing.
Learn more about Kolbe products at www.kolbe-kolbe.com and visit in-person with Kolbe representatives at booth #2049 during AIA 2012 in Washington, D.C., May 17-19, 2012.
###
Filed under: AIA, ALL TOPICS, CLIENT NEWS, Homes + Neighborhoods, Kolbe & Kolbe Millwork Co., Products, Tradeshow Thoughts, USGBC | Comments Off on Client news: Kolbe’s AIA booth features traditional and contemporary, versatile and expansive windows and doors

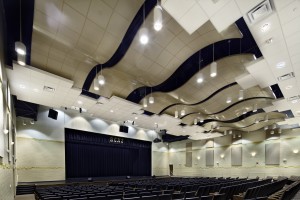
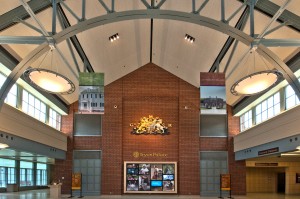
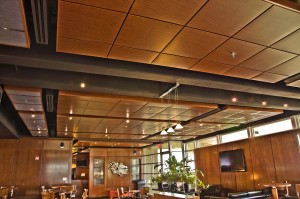
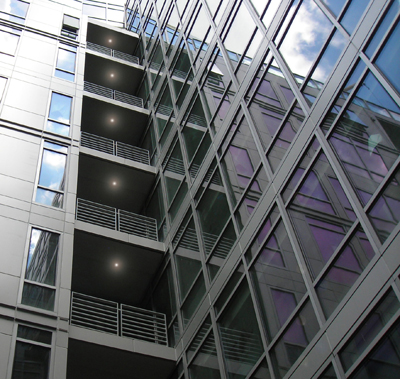 Wausau’s curtainwall provides enhanced condensation performance and low U-Factor, along with panoramic, floor-to-ceiling views. Matching the HRX system’s narrow 2.5-inch vertical mullion sightlines and high performance, Wausau offers 4250i-V multi-lock, out-swing, zero sightline operating vent companion series.
Wausau’s curtainwall provides enhanced condensation performance and low U-Factor, along with panoramic, floor-to-ceiling views. Matching the HRX system’s narrow 2.5-inch vertical mullion sightlines and high performance, Wausau offers 4250i-V multi-lock, out-swing, zero sightline operating vent companion series.