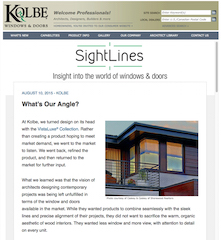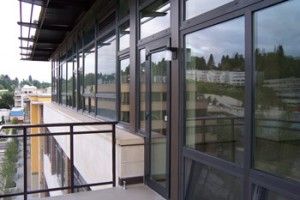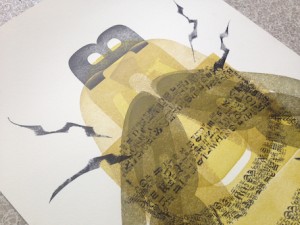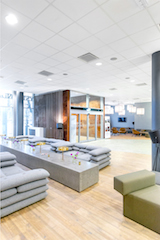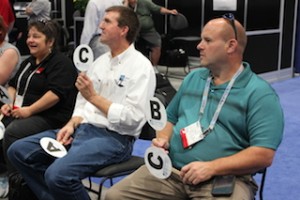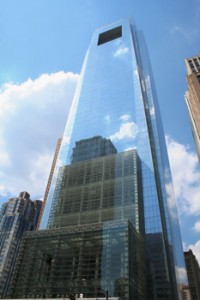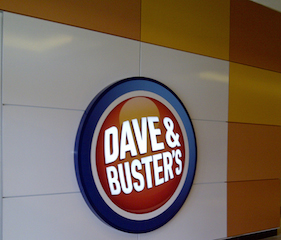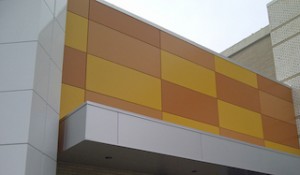Client News: Rochester Community and Technical College and Knutson Construction break ground on the CTECH/STEM center
 On Aug. 18, Knutson Construction participated in ground-breaking event for the Career Technical Education Center at Heintz (CTECH). Minnesota State Colleges and Universities (MnSCU) and Rochester Community and Technical College (RCTC) selected Knutson to provide construction management services for the 22,350-square-foot, $6.5 million CTECH and Science, Technology, Engineering and Math (STEM) facility addition at the University Center Rochester campus.
On Aug. 18, Knutson Construction participated in ground-breaking event for the Career Technical Education Center at Heintz (CTECH). Minnesota State Colleges and Universities (MnSCU) and Rochester Community and Technical College (RCTC) selected Knutson to provide construction management services for the 22,350-square-foot, $6.5 million CTECH and Science, Technology, Engineering and Math (STEM) facility addition at the University Center Rochester campus.
Designed by HGA Architects, the new CTECH/STEM 19,000-square-foot building will be adjacent to the Heintz Center and is scheduled to be complete by July 2016. Knutson also recently completed a STEM Center renovation within the existing Heintz Center building.
The CTECH/STEM project is a partnership of MnSCU with RCTC as the primary institution and Winona State University and the Independent School District 535 of Rochester Public Schools as partners. The CTECH/STEM will connect high schools and their students to potential career and education paths. Funding for this project is provided by the City of Rochester through the Local Option Sales Tax for development of key facilities in the City of Rochester.
Expected to serve 400 students per year, the new CTECH/STEM building will offer classroom and laboratory spaces for career, technical education and training, and administrative and faculty support spaces. It also will include relocated and new programs for students of the Rochester Public School district, such as hospitality, manufacturing and construction technology, plus a Health Science Careers Center.
“Students, educators, and the community want expanded educational opportunities in a space that is thoughtfully designed and features state of the art technology. Knutson Construction is proud to be constructing this new facility, which will optimize the learning environment for many in and around the Rochester community, while expanding programs and giving students of all ages the opportunity to reach their full potential,” said Tom Leimer, general manager of Knutson Construction in Rochester.
###
Filed under: Buildings + Infrastructure, CLIENT NEWS, Events, Knutson Construction, Projects | Comments Off on Client News: Rochester Community and Technical College and Knutson Construction break ground on the CTECH/STEM center

