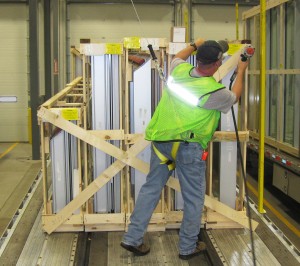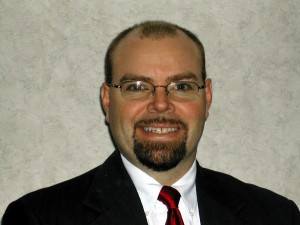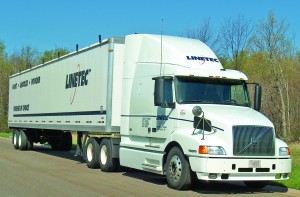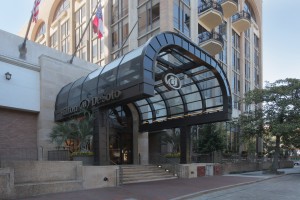The American Architectural Manufacturers Association (AAMA) celebrates 12 consecutive years of furthering the careers and education of students pursuing a degree related to the building products industry by awarding seven scholarships to children of employees of AAMA member companies. The scholarship award winners were announced during the 2012 AAMA Summer Conference, held June 10-13, in Oak Brook, Ill.
“AAMA is pleased to acknowledge the outstanding students who have dedicated themselves to their academic and extracurricular endeavors in order to pursue a career in architecture, engineering and related fields,” said Rich Walker, AAMA president and CEO. “By supporting these students on their journey to further develop their knowledge and passion, we are hopeful they will make valuable contributions in the building products industry upon completing their education.”
The AAMA Scholarship is a one-time award of $2,000. All children of employees of AAMA member companies are eligible to obtain financial aid for higher education in pursuit of a degree in an engineering or technical field relating to the building products industry. Applicants are judged on grade point average, college entrance exam scores and a 500-word essay. Eligible candidates must be high school seniors or college students who are children of employees of AAMA member companies in good standing.
“Each year, AAMA awards a minimum of three scholarships. This year, four additional scholarships were awarded due to the generous contributions of AAMA members,” said Janice Yglesias, AAMA’s association services director.
Beginning with this year’s award recipients, one of the AAMA-funded scholarships commemorates a significant milestone or achievement for the association. This commemorative award, known this year as the AAMA 75th Anniversary Scholarship Award, is given to the top-ranking scholarship applicant.
The recipient of the AAMA 75th Anniversary Scholarship Award is Jonathan Dorsch, a soon-to-be freshman at the California Institute of Technology, where he will major in mechanical engineering due to his interest in building principles. While maintaining a 4.0 GPA, Dorsch was co-chair of the Eastview Senior High marching band, a member of the National Honor Society and participated in Science Olympiad. Additionally, he is an active volunteer, giving his time to causes such as Feed My Starving Children and Relay for Life. His father, Jeffrey Dorsch, is an employee of Truth Hardware Corporation in Owatonna, Minn.
The first 2012 AAMA Scholarship Award recipient is Mathew Blom, a soon-to-be freshman at Iowa State University, where he will pursue a degree in mechanical engineering. Blom has received awards for his leadership on the football field, as well as for his engineering research endeavors through the University of Wisconsin-Plateville. In addition to tutoring students in mathematics, Blom participates on his church worship team and is a Fellowship of Christian Athletes student leader. His father, George Blom, is an employee of Pella Corporation in Pella, Iowa.
The second 2012 AAMA Scholarship Award recipient is Megan Conley, a soon-to-be freshman at Clemson University, where she will be studying civil engineering. Holding a 4.0 GPA, Conley was the vice president of the Henley High School Student Government, president of Key Club and National Honor Society and captain of the varsity soccer, tennis and junior varsity basketball teams. Conley’s interest for architecture began at a young age when she began sketching floor plans on grid paper. Her father, James Conley, is an employee of JELD-WEN in Portland, Ore.
The third 2012 AAMA Scholarship Award recipient is Rachel Hlatky, a soon-to-be freshman at the University of Pennsylvania, where she will pursue a degree in mechanical engineering. As a student at Magnificat High School, Hlatky achieved First Honors for four years and had perfect attendance for three. Hlatky was the captain of her high school track team and was a member of Key Club. Her father, Michael Hlatky, is an employee of GED Integrated Solutions in Twinsburg, Ohio.
The fourth 2012 AAMA Scholarship Award recipient is Griffin Lay, a soon-to-be freshman at Washington University, where he will major in engineering mechanics. While in high school, Lay held a 4.0 GPA and was an Honor Society member and AP Scholar for two years. Additionally, Lay was an active member in Student Government and Model United Nations. Lay’s interest in engineering stems from math courses he took at a young age. His father, David Kranz, is an employee of Architectural Testing, Inc. in York, Pa.
The fifth 2012 AAMA Scholarship Award recipient is Zachary Lee, a soon-to-be freshman at John Brown University, where he will pursue a degree in electric engineering. Lee held a 4.0 GPA while attending Larue County High School and was an AP Scholar and member of the Future Business Leaders of America. Lee has a wide range of volunteer experience, including fundraising to fight world hunger and donating school supplies to at-risk children. His father, Martin Lee, is an employee of Dow Corning Corporation in Midland, Mich.
The sixth 2012 AAMA Scholarship Award recipient is Hannah Wascomb, a soon-to-be freshman at Mississippi State University, where she will be studying mechanical engineering. While attending Pickerington High School North, Wascomb was on the Distinguished Honor Roll for four years and was an active member in Key Club. Specifically, Wascomb is interested in naval architecture and engineering. Her father, Gregory Wascomb, is an employee of Sherwin-Williams Co. in Cleveland.
In addition to these national awards, AAMA member companies have the opportunity to participate in the Scholarship Partner Program in conjunction with the AAMA Scholarship Program to provide a scholarship opportunity for children of their own employees. AAMA scholarship partners include Graham Architectural Products, Milgard Manufacturing and Mikron Industries, a Quanex Company.
* Mark Kelly, an upcoming college freshman at the Catholic University of America, has been awarded the scholarship from Graham Architectural Products scholarship.
* Milgard Manufacturing has awarded three scholarships. The recipients are Jeremy Thomas, an upcoming junior at Columbia University: School of Engineering and Applied Science; Thao-Mi Lam, an upcoming freshman at the University of Washington-Seattle; and Johnathan Baker, an upcoming sophomore at Portland Community College.
* Mikron has awarded two scholarships: Alyssa Benson, an upcoming freshman at Pima Medical Institute, and Jane Schrader, an upcoming senior at the University of Washington-Tacoma.
For more information on AAMA Scholarship Programs, visit the AAMA website at www.aamanet.org or contact Jacqueline Luna, AAMA’s Membership Coordinator, via email at jluna@aamanet.org.
###
Filed under: AAMA, ASSOCIATION NEWS, Events, People | Comments Off on Associaton News: AAMA announces annual scholarship award winners
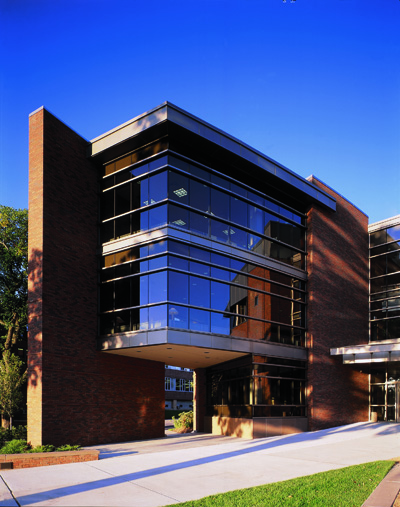 pace of construction timelines for low- and mid-rise buildings, orders are shipped in three weeks. Wausau’s SuperWall systems are manufactured with high recycled content and finished in standard and specialty anodize colors, including copper anodize, or in powder coat or liquid paint, including a palette exceeding 30,000 color choices.
pace of construction timelines for low- and mid-rise buildings, orders are shipped in three weeks. Wausau’s SuperWall systems are manufactured with high recycled content and finished in standard and specialty anodize colors, including copper anodize, or in powder coat or liquid paint, including a palette exceeding 30,000 color choices.
