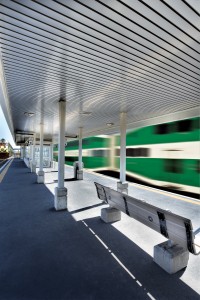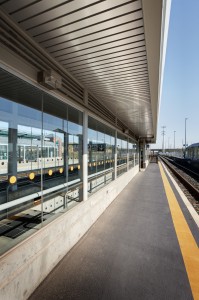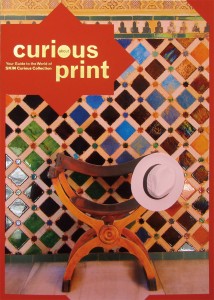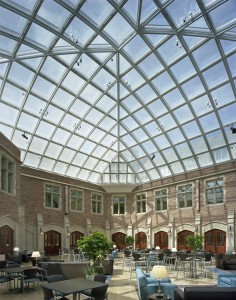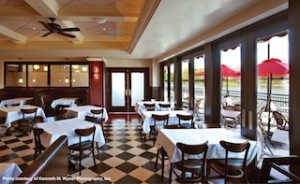As the University of South Carolina (USC) strives toward its goal of multiple championship seasons, beautiful architectural design and high performance materials are essential to its competitive strategy to attract talented players, build winning teams, and gain the continued financial support of fans and alumni.
Jumper, Carter Sease Architects teamed with JHS Architecture to create the USC Gamecocks’ football stadium. As part of its winning design, Williams-Brice Stadium in Columbia, S.C. features multiple metal ceiling panel and suspension systems with custom finishes from Chicago Metallic® Corporation. The creative, collaborative approach to the complex ceiling project earned a 2011 Construction Excellence Bronze Award in the interior finishes category for the East Region from the Ceilings & Interior Systems Construction Association (CISCA).
Winning awards and games, as well as inspiring a spirit of camaraderie, are important to the University and its fans. In its alumni communications, USC noted, “Our pursuit of championships will be mirrored with the accommodations provided for our fans, while cheering along.”
Originally named Carolina Stadium and constructed in 1934, the facility initially seated 17,600. Following one of its largest expansions in 1972, the name changed to Williams-Brice Stadium as a memorial to Thomas H. Brice, a 1922-23 USC football letterman. Since the 2000s, another major renovation has been underway with USC investing nearly $30 million. Plans for future expansion include adding an upper deck in the north end zone, which would increase capacity to approximately 88,000 seats.
Beginning in 2009, Chicago Metallic has been part of USC’s William-Brice Stadium building team working closely with the architects and the USC’s athletics, facilities planning and construction departments. The company’s products and involvement can be seen in such notable spaces as the:
* Barrel vault ceiling connecting the Players Lounge concourse and locker room, created using Planar® Linear Metal Panels with a Reflective Chrome Finish and Open Plenum CubeGrid™ in a garnet color to match the USC team colors;
* Chicago Metallic’s 15/16-inch 1200 Seismic Suspension System is installed with 6-inch Infinity™ Perimeter Trim for a smooth finished look throughout the Players Lounge;
* Luxurious donors’ and private suites, renovated USC Champions Club and Executive Club with Planostile™ metal ceiling panels with a MetalWood™ woodgrain finish;
* 600-level seating area’s humidity-resistant, logo-embossed Eurostone™ Ceiling Panels.
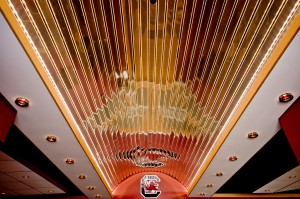
“When football recruits and their parents walk into the newly renovated Players Lounge, they immediately see the commitment USC is making to sustain a program that battles for championships. For the players, the lounge is viewed as a reward for a job well done,” says Brian Valdez, Chicago Metallic Corporation’s product manager.
According to L. Todd Sease, AIA, LEED® Accredited Professional, architect and co-owner of Jumper, Carter, Sease Architects: “The University wanted the ‘wow’ factor in this space – an atmosphere that was extremely upscale and very sleek.”
One of the most dramatic elements is the barrel vault ceiling that joins the Players Lounge concourse and the locker room. Valdez explains, “Chicago Metallic’s linear metal panels, finished in a highly reflective chrome finish, convey a feeling of glitz and excitement that aligns perfectly with the high-energy atmosphere of elite-level college football.”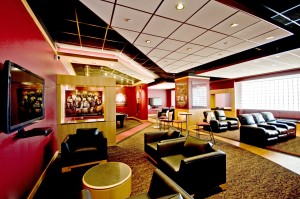
A more subdued, sophisticated style is applied in areas of the Players Lounge delegated for watching the game on big screen televisions, playing pool or chatting with recruits and families. In these spaces, Chicago Metallic custom designed its Open Plenum CubeGrid in a garnet color to match the USC Gamecocks’ team colors.
Matching the University’s colors also was an important aspect in creating the stadium’s alumni suites, Champions Club and Executive Club. Chicago Metallic worked closely with Morris Nussbaum, USC’s director of building services with the facilities planning and construction department, who managed the ceiling system installation throughout Williams-Brice Stadium.
For USC’s Champions Club North end, Chicago Metallic’s Planostile ceiling panels were specified in a MetalWood laminated finish in Karri, a color that closely matches the university’s colors. Infinity Trim in a custom designed WoodScenes® Burnished Cherry painted finish enhances the look of authentic wood grain with the low-maintenance, high-performance benefits of metal. “The ceiling areas look like wood, but have the durability that wood can’t deliver,” says Sease. “We’re absolutely happy with the aesthetics and the durability.”
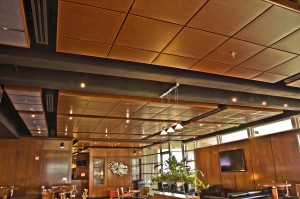 The Executive Club also shares this aesthetic and durable performance using Planostile with the same MetalWood finish as the smaller Champions Club. A slight curve in the Executive Club’s ceiling adds a distinguished characteristic and a special challenge. “Chicago Metallic was very helpful to us in finding a way to end the panels so the design vision was achieved and the installation went smoothly,” says JHS Architecture’s principal and director, Clint Burdett. AIA, NCARB, LEED Accredited Professional.
The Executive Club also shares this aesthetic and durable performance using Planostile with the same MetalWood finish as the smaller Champions Club. A slight curve in the Executive Club’s ceiling adds a distinguished characteristic and a special challenge. “Chicago Metallic was very helpful to us in finding a way to end the panels so the design vision was achieved and the installation went smoothly,” says JHS Architecture’s principal and director, Clint Burdett. AIA, NCARB, LEED Accredited Professional.
Burdett and his colleagues also designed the intimately sized suites for USC high-level donors. Offering an exclusive atmosphere for up to 24 guests, these private suites are appointed with wood accents and decorative curving ceilings. Once more, the architectural team turned to Chicago Metallic for its Planostile ceiling with a WoodScenes painted finish in the custom garnet color. Installed with a downward pitch, the ceiling directs the viewer’s eye toward the playing field.
In the USC 600-level seating area, JHS Architecture’s selected Chicago Metallic’s Eurostone ceiling panels for this high-humidity area. The products are comprised of a non-fibrous perlite blend, which resists sagging and mitigates mold and microbial growth. In addition to Eurostone’s proven performance, it offers a canvas for customization. Embellishing the otherwise smooth surface, some of the panels in the 600-level seating area are embossed with the USC logo and placed at random intervals for added visual interest.
“The University of South Carolina’s game plan for attracting talented players and generous alumni proved to be a win for everyone,” says Valdez.
**
University of South Carolina, Williams-Brice Stadium; Columbia, S.C.
* Owner: University of South Carolina; Columbia, S.C.
* Architects:
Jumper, Carter Sease Architects, P.A.; West Columbia, S.C.
JHS Architecture Integrated Design; Columbia, S.C.
* Installing contractor: University of South Carolina, facilities planning and construction department; Columbia, S.C.
* Ceiling system manufacturer: Chicago Metallic Corporation; Chicago
* Manufacturer’s representative: SpecOne Specified Systems; Fuquay Varina, N.C.
Historic photos can be viewed online.
Filed under: Buildings + Infrastructure, Chicago Metallic, CLIENT NEWS, Projects | Comments Off on Client news: USC Williams-Brice Stadium features ceiling systems by Chicago Metallic
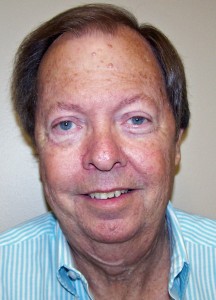 For more than three decades, Walker’s career has been dedicated to the fenestration industry. He worked for Atlas Architectural Metals in Dallas as the company’s customer service manager and moved into sales management. For the past 20 years, Walker was employed by U.S. Aluminum in Waxahachie, Texas. He began with the customer service team and for the last 12 years, served as a sales representative covering northeast and central Texas.
For more than three decades, Walker’s career has been dedicated to the fenestration industry. He worked for Atlas Architectural Metals in Dallas as the company’s customer service manager and moved into sales management. For the past 20 years, Walker was employed by U.S. Aluminum in Waxahachie, Texas. He began with the customer service team and for the last 12 years, served as a sales representative covering northeast and central Texas.