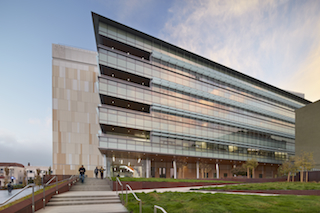* Wausau will be exhibiting in booth #3124N at Greenbuild *
In September 2012, Sarah E. Goode STEM Academy welcomed its first freshman class. The new six-year program focuses on science, technology, engineering and mathematics (STEM) to foster college and career readiness. Supporting this innovative learning model, STR Partners LLC, lead designer in a joint venture, designed the new three-story, 207,000-square-foot facility to meet future growth, as well as sustainability goals.
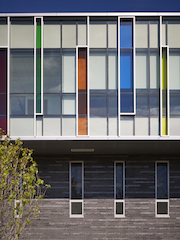
Demonstrating this accomplishment, Goode Academy anticipates 1,200 students through phased enrollment and LEED Gold certification through the U.S. Green Building Council (USGBC). Contributing to the school’s design, Wausau Window and Wall Systems provided high-performance windows and curtainwall systems emphasizing daylighting, views, interior comfort, recycled material content, condensation resistance, energy efficiency and thermal performance requirements.
Part of Chicago Public Schools, Goode Academy is named in honor of Sarah E. Goode, the first African American woman to receive a United States patent. She was a freed slave, an inventor and furniture designer, and a Chicago business owner.
Goode Academy connects high school, college and the world of work through dynamic partnerships, such as with IBM. The students are encouraged to pursue careers in technology and given the opportunity to graduate with industry certifications and up to two years of college credit. Students also benefit from workplace learning experiences through internships and professional mentors.
“About 80% of our firm’s work is for schools,” explains Ken Shiokawa, senior project designer with STR Partners. “Our efforts were to create wonderful learning environments. Maximizing the amount of glazing in classrooms helps make them places where students want to be. I was very happy with Wausau’s work throughout the process. Everyone I worked with was very helpful.”
Terry Iczkowski, Wausau’s architectural sales representative, returns the compliment: “It’s a beautifully designed building and quite impressive. We were involved for more than a year, from the earliest design stages through to completion. We wanted this to be a signature project for STR and an outstanding example for Chicago Public Schools.”
In October 2010, general contractor F.H. Paschen, S.N. Nielsen & Associates LLC broke ground on the $62 million project. The project was substantially completed in June 2012 and opened for the 2012-13 academic year.
As a single source supplier, Wausau engineered, fabricated and shipped its curtainwall and window systems to glazing contractor Underland Architectural Systems, Inc. “Wausau was like a machine. Each week, they told us when the delivery would arrive at the job site. They provided good customer service and kept things running smoothly,” Underland’s project manager, Brian Nelson. “At our peak, we had 15 people in the field installing the units. It was a big project.”
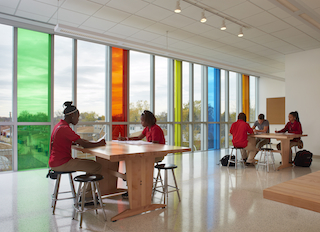
Throughout the school, Underland installed Wausau’s 2250i INvent™ Series fixed and project-in casement windows and SuperWall™ curtainwall systems. Four different depths of the SuperWall systems were provided to accommodate each elevation. Within the curtainwall, more than 120 project-out zero sightline casements were installed. Goode Academy provides access to daylight in at least 75% of its classrooms.
For low-maintenance durability, all of the exposed aluminum on Wausau’s products manufactured for Goode Academy include recycled content averaging 70% or greater, and are finished by Linetec in clear anodize. Linetec’s anodize process contains no volatile organic compounds (no VOCs) and creates a matte finish that helps hide small defects, such as slight imperfections in secondary billet. At the end of the products’ useful lifecycle, anodized aluminum is 100% recyclable, lending itself to post-consumer recycled content during demolition or restoration of the building.
“Further supporting environmental and energy-efficient goals, we worked with STR to integrate operable units allow for natural ventilation. This is a nice feature during the warmer months,” notes Iczkowski. “Along with fresh air and daylight, we helped with a vegetated wall, called a ‘green screen,’ that adds a strong visual connection to nature.” Wausau provided the green screen’s structural calculations and curtainwall attachments. Underland attached it to outriggers, which protrude approximately 3 feet from the building’s front entrance.
Less visible than the green screen, but a key element of Goode Academy’s construction, Underland also installed Wausau’s HP-Wall system on the musical areas and art room. Steve Gille, Wausau’s education market manager, elaborates, “HP-Wall provides noise reduction and best-in-class thermal performance. This system contributes to occupant comfort and quieter spaces. It also helps lower operating costs and reduce necessary HVAC capacity, provides exceptional condensation resistance for high humidity applications.”
Along with visual and performing arts areas, pool and 26 standard academic classrooms, the school offers science and computer laboratories, a gymnasium, kitchen and dining facilities, a library/media resource center and a distance learning laboratory. In addition to the students’ use, the community may use the facility on evenings and weekends.
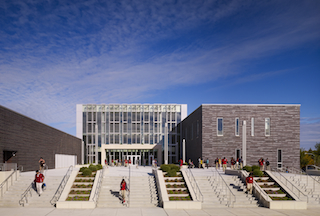
Chicago Public Schools are a client of Chicago’s Public Building Commission (PBC), which manages a capital program with more than $2 billion of development authority. As stewards of public funds, the PBC focuses on both economic and environmental sustainability including for the Modern Schools Across Chicago (MSAC) program. MSAC projects are designed to achieve LEED Silver certification.
The City of Chicago has more municipally owned, LEED-certified facilities than any other city in the nation (46 in total), due in large part to the PBC. Natural light and ventilation, energy efficiency, recycled materials and long-term durability are attributes promoted by the USGBC LEED rating systems.
USGBC’s The Center for Green Schools’ website also states:
* If all new U.S. school construction and renovation went green today, the total energy savings alone would be $20 billion over the next 10 years.
* According to Greening America’s Schools: Costs and Benefits by Greg Kats, green schools use 33% less energy and 32% less water than conventionally constructed schools, significantly reducing utility costs over the average 42-year lifecycle of a school.
* On average, green schools save $100,000 per year on operating costs — enough to hire at least one new teacher, buy 200 new computers, or purchase 5,000 textbooks.
“Light, sound, fresh air, temperature and views also have significant effects on academic performance, absenteeism and student and teacher well-being,” says Iczkowski. He concludes, “With more than a quarter of our population enrolled in or employed by a school or college, providing a healthy environment is both a local and national concern.”
**
Sarah E. Goode STEM Academy, 7651 South Homan Avenue, Chicago, IL 60652
Filed under: Buildings + Infrastructure, CLIENT NEWS, Green Goals, Linetec, Projects, Tradeshow Thoughts, USGBC, Wausau Window and Wall Systems | Comments Off on Client news: High-performance Wausau windows contribute to sustainability goals of 1200-student Goode Academy in Chicago
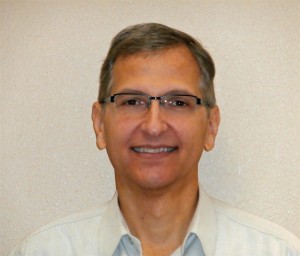
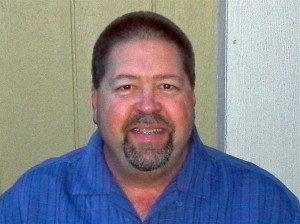
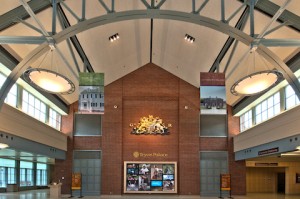
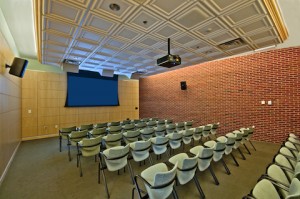
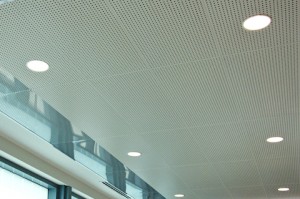
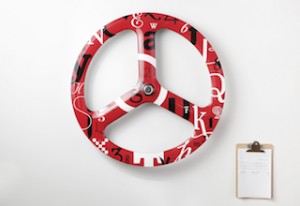
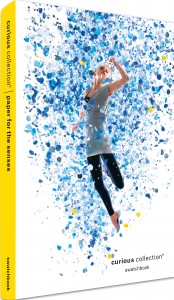

.jpg)
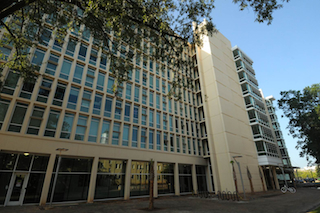



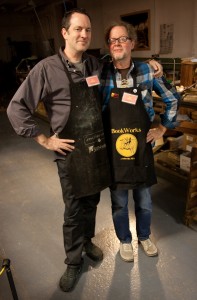
 The University of California at Berkeley’s (
The University of California at Berkeley’s (