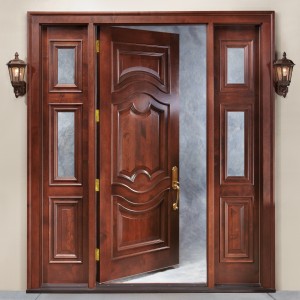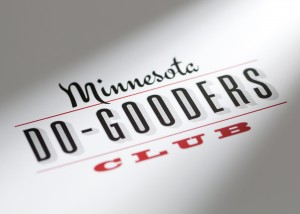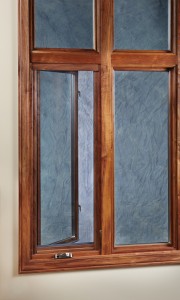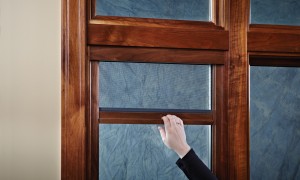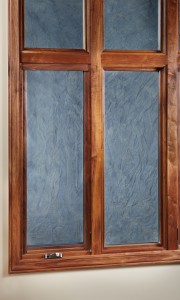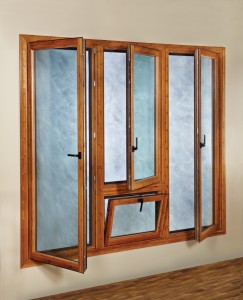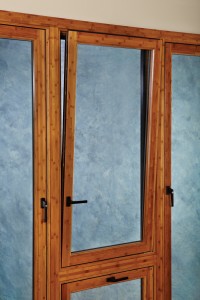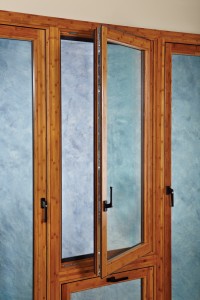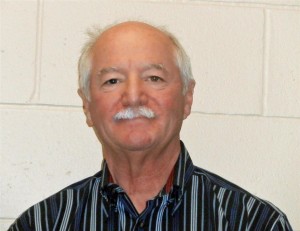Helping protect federal government offices and occupants in Puerto Rico, while preserving the Modern aesthetic, Wausau Window and Wall Systems provided high-performance systems for the Federico Degetau Federal Building and the Clemente Ruiz Nazario U.S. Courthouse. Glazing contractor Koch Corporation of Louisville, Ky., installed six types of Wausau’s windows to meet the various security and environmental requirements including energy efficiency, ballistic and blast mitigation, and moisture and hurricane resistance.
The project was one of sever al funded in Puerto Rico by the Federal Government. The window replacement was funded as part of the U.S. General Services Administration’s (GSA’s) Security Enhancement, Glass Fragmentation Program.
al funded in Puerto Rico by the Federal Government. The window replacement was funded as part of the U.S. General Services Administration’s (GSA’s) Security Enhancement, Glass Fragmentation Program.
Located on a 26-acre campus in the Hato Rey section of San Juan, the buildings represent the largest GSA-owned asset in the Caribbean. Federico Degetau Federal Building houses more than a dozen federal agencies. The imposing, seven-story, 460,000-square-foot structure features a steel-reinforced, poured-in-place, exposed concrete facade. Connected to the federal building with a 1,600-square-foot addition, Clemente Ruiz Nazario U.S. Courthouse spans 100,000 square feet.
Both buildings were designed in the 1970s by local architects O’Kelly, Mendez & Brunner and Miami-based engineers Smith, Korach and Associates. The architectural style is described by some as “Brutalist Modernism.” To administer historically appropriate, exterior upgrades for both buildings, the GSA retained Wank Adams Slavin Associates LLP (WASA/Studio A) as the project architect. Weidlinger Associates was the structural engineer for the project.
According to the Design and Construction Division of the GSA Public Building Service Northeast and Caribbean Region, the existing windows were original to the building and showed signs of significant deterioration. The GSA’s documentation cautioned, “The performance criteria for these windows are not typical.”
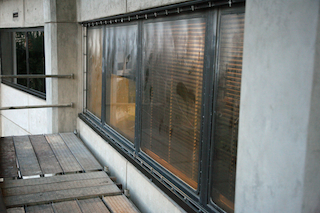
Koch Corporation served as the general contractor, as well as the glazing contractor using Koch’s team and local tradespeople. The window replacement portion of the project began in May 2010 and was completed it May 2012. The buildings remained fully occupied and operational throughout the renovation.
“It was quite a difficult job and we wanted an exceptional engineering team. We didn’t want to go in with an untested company. With Wausau, we invested the time and resources and came up with a good plan to do it right,” says Benjamin Feinn, Koch Corporation’s CEO. “We shared a good old-fashioned attitude that we’re in this together and it turned out very well.”
Wausau brought together a team with extensive experience in engineering glazing systems that address multiple performance criteria. Comprehensive project-specific testing validated the performance.
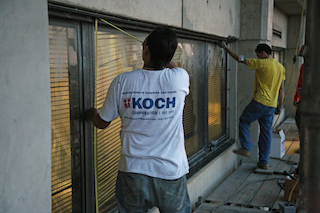
For the federal building, Wausau engineered, fabricated and shipped more than 1,500 glazed units, including six types of windows, to meet different performance requirements for blast, ballistic and hurricane protection. Wausau’s 3250i-V Visuline™ and 3250i-HP INvent™ Series hurricane-resistant windows comprise the majority.
Attaining the buildings’ thermal comfort and energy efficiency objectives, the windows employed polyamide frame thermal barriers to meet the required maximum U-Factors and Solar Heat Gain Coefficients. Viracon provided the low-e coated, high-performance, insulated, laminated, blast- and ballistic-resistant glass for both the federal building and its attached courthouse.
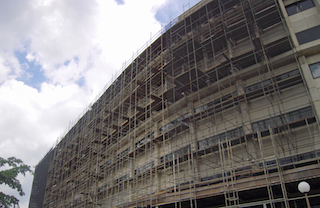 To minimize disruption for the occupants, different approaches were considered, including performing the work from either the interior or the exterior. The latter approach was deemed more suitable to meet the project installation schedule and would provide the least amount of occupant interruption. Pipe frame scaffolding was installed in phases around the building perimeter. A different sequence, however, was used for each building.
To minimize disruption for the occupants, different approaches were considered, including performing the work from either the interior or the exterior. The latter approach was deemed more suitable to meet the project installation schedule and would provide the least amount of occupant interruption. Pipe frame scaffolding was installed in phases around the building perimeter. A different sequence, however, was used for each building.
For the federal building, the glazing team began at the top, on the 7th floor, with the north (front) façade, followed by the south (rear). Once this floor was completed, they moved to the 6th floor, beginning again at the front of the building and then to the back, and progressed down the building. All work was performed at night.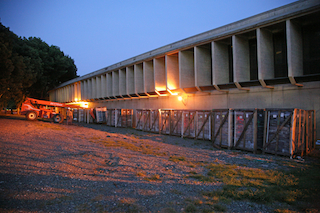
After the last of the federal building’s basement rear-facing windows were replaced, the glazing team began on the courthouse. With respect to these building occupants, the field crew removed and replaced an entire façade rather than a full floor. The on-site team sequenced the new windows from the northwest to the southwest, southeast to the northeast, wrapping around the structure.
In addition to meeting the performance criteria, the window systems were designed to closely resemble the original, architectural character with narrow sightlines. Wausau’s aluminum frames were finished by Linetec in bronze anodize.
“The goal was to satisfy the project requirements without increasing the existing sightlines,” states WASA/Studio A’s senior associate for preservation, Angel Ayón, LEED® AP. “The project gained accolades …due to the sensitive approach that it followed to minimize the impact of the window replacement on the significance of this modernist building.”
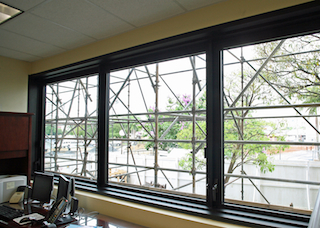 The resulting efforts earned praise from the Puerto Rico State Historic Preservation Office. Wausau and Koch’s team happily accepted the compliments. “It’s always nice to be recognized for a job well-done,” says Wausau’s government market manager, Tom Mifflin, LEED Green Associate. “The project was extremely challenging from an engineering standpoint due to the slender historic sightlines and very high blast and windborne debris requirements.”
The resulting efforts earned praise from the Puerto Rico State Historic Preservation Office. Wausau and Koch’s team happily accepted the compliments. “It’s always nice to be recognized for a job well-done,” says Wausau’s government market manager, Tom Mifflin, LEED Green Associate. “The project was extremely challenging from an engineering standpoint due to the slender historic sightlines and very high blast and windborne debris requirements.”
“Thankfully, there was no asbestos or lead that needed abatement, which is rare on a building of this type and age – something we are accustomed to seeing,” adds Feinn. He continues, “Wausau provided field support at critical moments, especially at the beginning. During the installation Hurricane Irene hit the Koch team causing damage to many uninstalled windows. Wausau helped us restore the inventory and with some excellent field management we stayed on schedule.”
Other storms during the period made for a challenging exterior installation. In August 2010, Hurricane Earl generated sustained wind speeds in San Juan of 29 knots with gusts up to 39 knots. The next year in August 2011, Tropical Storm Emily hit Puerto Rico, followed 20 days later by Hurricane Irene. Nineteen days after Irene, Tropical Storm Maria caused devastating flooding.
“We wrapped up on site in May 2012 and haven’t had a single call back. This was put to the test in August when Hurricane Isaac passed through. We did not hear of a leak or any issues associated with the windows’ performance,” Feinn says with pride.
**
Federico Degetau Federal Building and Clemente Ruiz Nazario U.S. Courthouse; 150 Carlos Chardon Avenue, Hato Rey, Puerto Rico 00918
* Owner: U.S. General Services Administration; http://www.gsa.gov
* Project managed by: Design and Construction Division, Public Building Service Northeast and Caribbean Region; New York, N.Y.
* Construction manager: Jacobs Engineer Group Inc.; New York, N.Y., and San Juan, Puerto Rico; http://www.jacobs.com/
* Project architect: Wank Adams Slavin Associates LLP (WASA/Studio A); New York, N.Y.; http://www.wasallp.com
* Blast consultant: Weidlinger Associates, Inc.; New York, N.Y.; http://wai.com
* General contractor and glazing contractor: Koch Corporation of Louisville, Ky.; http://www.kochcorporation.com
* Glazing systems – manufacturer: Wausau Window and Wall Systems; Wausau, Wis.; http://www.wausauwindow.com
* Glazing systems – glass fabricator: Viracon, Inc., Owatonna, Minn.; http://www.viracon.com/
* Glazing systems – finisher: Linetec, Wausau, Wis.; http://www.linetec.com/
Filed under: Buildings + Infrastructure, CLIENT NEWS, Linetec, Projects, USGBC, Wausau Window and Wall Systems | Comments Off on Client news: Wausau provides historically styled, blast-mitigating, hurricane-resistant window system for renovation of modernist federal buildings in Puerto Rico
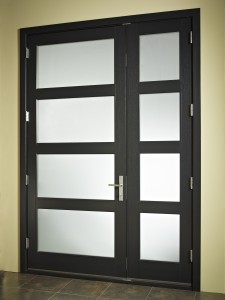 Demonstrating the power of a strong impression, Kolbe’s Ultra Series contemporary, inswing door is configured with asymmetrical panels that each contains four lites of frosted glass. The main door panel provides regular entry, and when desired, the smaller panel also operates for an expansive opening. The door’s extruded aluminum exterior is boldly finished with the door panels in a custom red color, framing in Coal Black and the white oak wood interior in a custom Ebony stain. Satin Nickel, Dallas style hardware completes the striking look.
Demonstrating the power of a strong impression, Kolbe’s Ultra Series contemporary, inswing door is configured with asymmetrical panels that each contains four lites of frosted glass. The main door panel provides regular entry, and when desired, the smaller panel also operates for an expansive opening. The door’s extruded aluminum exterior is boldly finished with the door panels in a custom red color, framing in Coal Black and the white oak wood interior in a custom Ebony stain. Satin Nickel, Dallas style hardware completes the striking look.