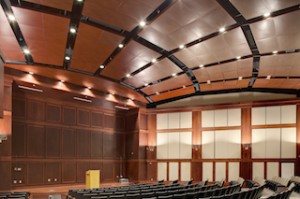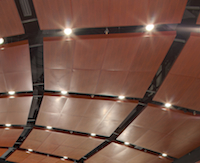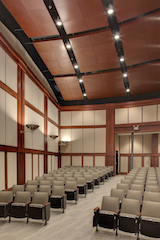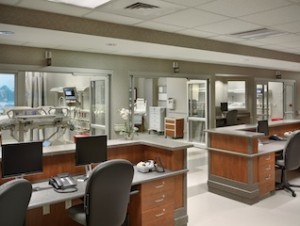 Alabama Army and Air National Guard’s new auditorium at the Dannelly Composite Operations and Training Facility features Chicago Metallic® Corporation’s SpanAir™ Torsion Spring Panels for durable, acoustic performance and sophisticated style at a better-than-expected value. The 1,800-square-foot auditorium is part of a $1.9 million project expanding upon the existing operations facility. The addition complements the established high-quality, high-performance building materials using Chicago Metallic’s Infinity™ Perimeter Trim and a custom WoodScenes® walnut painted finish.
Alabama Army and Air National Guard’s new auditorium at the Dannelly Composite Operations and Training Facility features Chicago Metallic® Corporation’s SpanAir™ Torsion Spring Panels for durable, acoustic performance and sophisticated style at a better-than-expected value. The 1,800-square-foot auditorium is part of a $1.9 million project expanding upon the existing operations facility. The addition complements the established high-quality, high-performance building materials using Chicago Metallic’s Infinity™ Perimeter Trim and a custom WoodScenes® walnut painted finish.
Located in Selma, Alabama where it is supported by the Montgomery Regional Airport, Dannelly Field has been home to the 187th Fighter Wing since 1953 and hosts a squadron of F-16C Fighting Falcon aircraft. Recent, world-changing deployments include the 187th Fighter Wing’s participation in combat air patrol missions on Sept. 11, 2001 through 2002. In 2003, it was the lead unit in largest integration of coalition Air and Special Forces Operations in history, comprising the 410th Air Expeditionary Wing mission whose mission was to prevent Iraqi missile launches against coalition forces and neighboring countries. The 187th continues to be recognized as a leader in safety and mission preparedness.
With a discernible amount of pride in his work and in his country, Chicago Metallic’s district manager Carlo Grohovac notes, “This is a very special facility where they brief the team before they are sent out for special operations. They’re reviewing tactical maneuvers and establishing how they go into battle. It’s essential that the personnel in the room hear clearly and correctly the important information being communicated.”
A full year before the new auditorium was completed in August 2012, Grohovac began collaborating with Dannelly project team to recommend ceiling system solutions. Seay-Seay & Litchfield Architects and installing contractor E&E Acoustical and Drywall, Inc. were involved with the 2007 construction of the 45,000-square-foot, $10.2 million Dannelly Composite Operations and Training Facility. Starting in October 2011 on the expansion and build out, they teamed with general contractor Bear Brothers, Inc. with which they had worked on previous projects.
Grohovac learned that when the training facility’s auditorium was not in use, utilities were optimized for efficiency. “Given the special nature of the facility, it’s not in use every day. They shut down the HVAC when they didn’t need it. The air base is located just south of Montgomery, which means it is incredibly humid. Originally, the project was specified with wood veneer and a composite substrate, and it was priced accordingly. Can you imagine how much moisture a system like this would absorb? Like a full sponge, eventually you would see the bowing, deflection and possible mold growth.”
 Understanding that a metal ceiling system would perform better for a longer lifespan under these conditions, the next question was an aesthetic one. Chicago Metallic recommended a metal ceiling painted with its WoodScenes finish. Grohovac remembers, “They like the cost savings that the WoodScenes provided at nearly 30% less than their original estimate for a wood and composite substrate. But they weren’t certain they liked the standard colors for metal ceilings. When they saw the deep, burgundy tone that was possible with our SpanAir panels and custom WoodScenes painted finishes, their decision was made.”
Understanding that a metal ceiling system would perform better for a longer lifespan under these conditions, the next question was an aesthetic one. Chicago Metallic recommended a metal ceiling painted with its WoodScenes finish. Grohovac remembers, “They like the cost savings that the WoodScenes provided at nearly 30% less than their original estimate for a wood and composite substrate. But they weren’t certain they liked the standard colors for metal ceilings. When they saw the deep, burgundy tone that was possible with our SpanAir panels and custom WoodScenes painted finishes, their decision was made.”
“It looks like real wood and matches the color of the trim in the existing facility,” says E&E’s Adam Easterling. “The all-metal product will hold up better than real wood and still gave them the look they wanted.”
SpanAir Torsion Spring Panels are constructed of recycled aluminum. The metal used in SpanAir Metal Ceiling Systems contains no volatile organic compounds (no VOCs), which mitigates mold and microbial growth. Further enhancing the environmental attributes, the metal may be specified with a high recycled material content and is 100% locally recyclable.
Beyond sustainability, durability and appearance, Easterling emphasizes the importance of acoustic performance. “There’s a lot of external noise on base. Inside the auditorium, they wanted the sound to reverberate off the front and project toward the audience.” To maximize this, he explains that the ceiling panels are specified with different Noise Reduction Coefficients (NRCs) and installed on a slope, pitched toward the back. “Near the stage, the panels are solid to refract the sound. In the middle, they are a standard perforation with an Acoutex™ backer for an NRC of 0.70. In the back of the auditorium, the panels are perforated with an acoustical blanket for an NRC of 0.90.”
Grohovac continues the description: “The panels are each a trapezoidal shape and connect into 30-inch by 5-foot tapered pods. Each pod of panels is installed for increased acoustic performance. The pods are suspended at the proper angle and aligned with equal spacing for a uniform appearance. In between the pods, light fixtures, sprinklers, vents and other necessary equipment are carefully positioned.”
Chicago Metallic’s project manager, Dave Jahn, visited Dannelly Field House as E&E Acoustical and Drywall started installing the ceiling system in March 2012. “E&E has great skills and good ideas, but with Dave on-site right at the beginning, they can bounce questions off of him. Our construction services team brings a technical expert on-site at the earliest stages of installation,” says Grohovac. “Dave offered answers and suggestions about how and where to start, guidelines for critical measurements, and installation tips such as laying out the panels on the floor and assembling the pods at ground level then bringing the assembled pod up to ceiling height.”
Easterling heard the installation went smoothly and easily. “It wasn’t that big of a deal to put up. Each section was organized by shop drawings and showed up exactly as drawn.” By June 2012, the ceiling installation was completed and two months later, the auditorium opened on schedule.
Summarizing the team’s accomplishments, Bear Brothers’ project manager Jon Hilyer says, “Chicago Metallic and E&E offered a cost savings to the government and gave them a very attractive ceiling that met the project’s requirements. They did a good job.”
Grohovac also praises the team effort: “We had a strong partnership and good alliance. All involved were very happy with the end result. It looks phenomenal. Everyone loves it.”
**
Dannelly Composite Operations and Training Facility’s Auditorium, 4445 Selma Highway, Selma, Alabama 36108
* Owner: Alabama Army and Air National Guard, home of the 187th Fighter Wing; Selma, Ala.; http://www.187fw.ang.af.mil
* Architect and interior designer: Seay-Seay & Litchfield Architects; Montgomery, Ala.; http://www.sslarchitecture.com
* General contractor: Bear Brothers, Inc.; Montgomery, Ala.; http://www.bearbrothers.com
* Installing contractor: E&E Acoustical and Drywall, Inc.; Jemison, Ala.; http://eandeinc.net
* Ceiling system manufacturer: Chicago Metallic Corporation; Chicago; SpanAir™ Torsion Spring Panels, Infinity™ Perimeter Trim, custom WoodScenes® walnut painted finish; www.chicagometallic.com
###
Filed under: Buildings + Infrastructure, Chicago Metallic, CLIENT NEWS, Green Goals, Projects | Comments Off on Client News: Alabama Army & Air National Guard relies on Chicago Metallic metal ceiling systems for long-lasting performance and custom aesthetic











