Client News: Wausau and J.R. Butler collaborate on U of Colorado Hospital’s new inpatient tower’s serpentine curtainwall with sun shades — Completed on budget, ahead of schedule
 Wausau Window and Wall Systems teamed with long-time customer, J.R. Butler, Inc., to create the University of Colorado Hospital (UCH) new inpatient tower’s high-performance, serpentine curtainwall with sun shades. Opened in April 2013 and completed two months ahead of schedule, the $300 million, 12-story tower will add approximately 276 patient beds plus more operating and diagnostic rooms.
Wausau Window and Wall Systems teamed with long-time customer, J.R. Butler, Inc., to create the University of Colorado Hospital (UCH) new inpatient tower’s high-performance, serpentine curtainwall with sun shades. Opened in April 2013 and completed two months ahead of schedule, the $300 million, 12-story tower will add approximately 276 patient beds plus more operating and diagnostic rooms.
Situated on the Anschutz Medical Campus in Aurora, the hospital is committed to achieving the U.S. Green Building Council’s LEED® Gold certification for this 734,000-square-foot building. Wausau’s unitized curtainwall minimizes installation time, maximizes daylight and views and optimizes condensation resistance and thermal performance to achieve energy efficiency.
Further contributing to the project’s green goals, Wausau’s 7250i-UW unitized curtainwall systems’ extruded aluminum frames and ClearStory™ exterior sun shades contain recycled content averaging 70% or greater. Linetec finished the majority of the aluminum in a VOC-free, clear anodize for easy maintenance and durability. Viracon supplied the high-performance, low-e, insulating glass to match Colorado’s challenging climate.
Located off East Colfax Ave. and Peoria St. in Aurora, the new inpatient tower rises alongside the existing inpatient pavilion tower. The expansion urgently was needed as the initial tower has been fully occupied since 2007 and ambulances have been diverted because there was no room for additional patients. To serve this immediate need, the new tower broke ground in early 2011 and had an aggressive 24-month construction schedule. This was nearly one year ahead of what most general contractors were willing to estimate, according to Jeff Kleinschmidt, senior project manager with Denver-based glazing contractor J.R. Butler.
Accepting the challenge, Haselden Construction worked closely with J.R. Butler, to help brainstorm solutions to overcome the timeline. J.R. Butler proposed a series of design charrettes held at HDR, Inc.’s architectural firm headquarters in Omaha, Neb. Wausau’s sales and market managers, engineers and estimators were involved early in these discussions and throughout the design-assist approach.
Finite element thermal modeling was used to analyze thermal performance of specific frame-glass combinations. This aided the design team in selecting the appropriate glass makeup for the project design conditions. Modeling software like Lawrence Berkeley National Laboratories THERM program is publicly available and serves as the basis for the National Fenestration Ratings Council (NFRC) energy labeling.

The team also saved time by concurrently developing the curtainwall shop drawings and the construction documents. “This lean, integrated method allowed for a smooth approval process and minimized requests for information. Material was released for manufacturing three months before the 100% completed construction documents were released,” says Kleinschmidt. Throughout the project, J.R. Butler also provided budget trending, which “allowed Haselden and HDR to smartly manage the budget and avoid last minute scope cutting that so often negatively affects the architect’s vision for the project.”
Wausau’s Todd Sackmann, who was involved with the project from its earliest concepts, notes, “We evaluated the cost impact of every detail. Rather than wait days or weeks on modifications and responses, we expedited the process by meeting face-to-face at HDR’s offices. With respect to their design and the other Anschutz campus facilities, we kept the sightlines and accents similar to the buildings surrounding the new inpatient tower.”
“The serpentine wall was challenging to balance the desired look without creating too many different panel module widths,” Kleinschmidt remarks. In total, Wausau supplied more than 130,000 square feet of unitized curtainwall and SuperWall™ system for the project.
SuperWall was installed on the ground floor. The unitized curtainwall was modified as a ribbon window system for the third floor. The large curtainwall spans on the East and West elevations are “bumped out” 12 inches for visual interest. The East, West and South elevations also feature an additional 5,500 linear feet of sun shades on the second to twelfth floors. Integrated with the curtainwall design, the sun shades use a double bracket so they could be attached prior to installation, saving time in the field.
Kleinschmidt adds, “Our process helped HDR make decisions at the last possible moment so as to not impact the construction schedule. J.R. Butler used a unitized curtainwall approach that installed up to three times faster than a stick-built approach. This helped Haselden enclose the building sooner and expedite interior finishes.”
J.R. Butler completed the curtainwall five weeks ahead of schedule and Haselden delivered the building in February 2013, after just 22 months. At its peak, the entire project involved 1,200 construction-related workers. Once the tower is fully occupied, the hospital anticipates as many as 1,400 new employees.
 The new inpatient tower more than doubles the size of the previous emergency department with 56,000-square-foot space on the first floor. Neurology, cardiology, oncology, acute and critical care are each on separate floors. A new rooftop landing pad and dedicated trauma elevators quickly transport patients by helicopter.
The new inpatient tower more than doubles the size of the previous emergency department with 56,000-square-foot space on the first floor. Neurology, cardiology, oncology, acute and critical care are each on separate floors. A new rooftop landing pad and dedicated trauma elevators quickly transport patients by helicopter.
UCH is the Rocky Mountain region’s leading academic medical center and one of five Colorado hospitals comprised by University of Colorado Health. The hospital’s physicians are affiliated with the University of Colorado School of Medicine, part of the University of Colorado system.
Starting in 1996, the Anschutz Foundation began making a generous series of gifts to help both the UCH and the University of Colorado Denver build new facilities on the just-decommissioned site of the Fitzsimons Army Medical Center in Aurora, Colorado. Planned as a four-phase development spanning between 2000-2011, the new UCH campus will ultimately include more than 750 beds, consisting of nearly 2 million square feet of facilities with a construction value in excess of $500 million. The master plan for the campus will include more than $2 billion construction value when completed.
“The excellent reputation of UCH and the demand for our high quality care has grown so quickly the need for this expansion is coming much sooner than we anticipated in our master plan,” said UCH’s president and CEO, John Harney. “We’re very excited to be expanding into the new building, which has been designed on a patient- and family-centered care model.”
**
University of Colorado Hospital, Inpatient Tower Expansion, Anschutz Medical Campus, Aurora, CO
Owner: University of Colorado Health; Aurora, Colo.; http://www.uch.edu
Architect: HDR, Inc.; Omaha, Neb.; http://www.hdrinc.com/
General contractor: Haselden Construction, LLC; Centennial, Colo.; http://haselden.com/
Glazing contractor: J.R. Butler, Inc.; Denver; http://www.jrbutlerinc.com/
Glazing systems – manufacturer: Wausau Window and Wall Systems; Wausau, Wis.; http://www.wausauwindow.com
Glazing systems – glass assemblies: Viracon, Inc.; Owatonna, Minn.; http://www.viracon.com/
Glazing systems – finisher: Linetec, Wausau, Wis.; http://www.linetec.com
Filed under: Buildings + Infrastructure, CLIENT NEWS, Green Goals, Linetec, Projects, USGBC, Wausau Window and Wall Systems | Comments Off on Client News: Wausau and J.R. Butler collaborate on U of Colorado Hospital’s new inpatient tower’s serpentine curtainwall with sun shades — Completed on budget, ahead of schedule
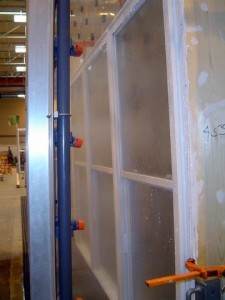
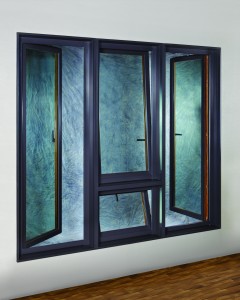
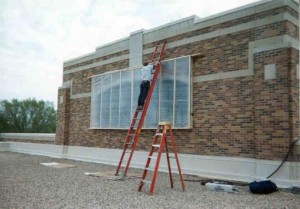
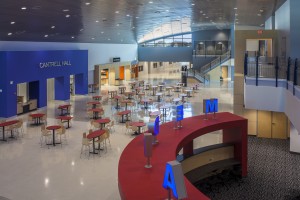
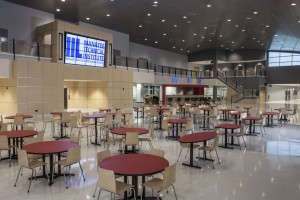
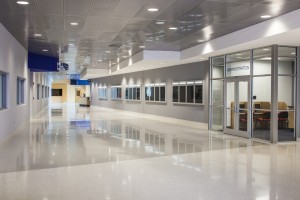


 To assist remodelers in the proper installation of windows and doors, the following documents are available for purchase on
To assist remodelers in the proper installation of windows and doors, the following documents are available for purchase on