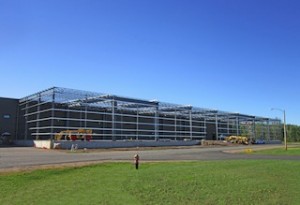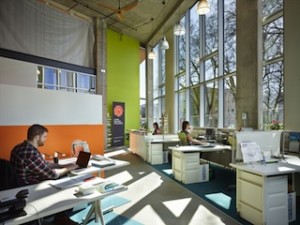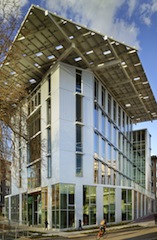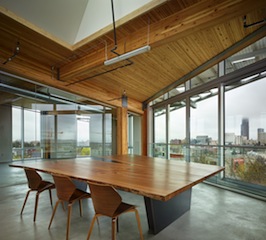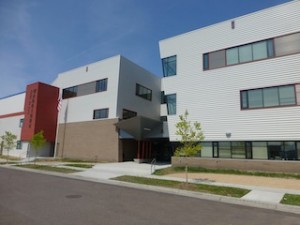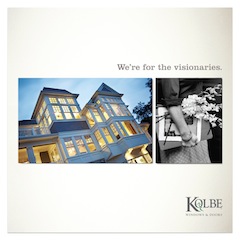Association News: AAMA’s Fall Conference features keynote on emerging technology in fenestration, LCA update
The American Architectural Manufacturers Association (AAMA) National Fall Conference will be held in Baltimore, Oct. 27-30. Registration is open through Oct. 18 at http://www.aamanet.org. AAMA’s FenestrationMasters™ certification exams will be administered on-site during the conference.
The keynote speaker will be Karma Sawyer from the U.S. Department of Energy’s Building Technologies Office (DOE BTO). Presentations will be shared by the Vinyl Institute, Sapa Extrusions for AAMA’s Aluminum Material Council, the U.S. Environmental Protection Agency (EPA) on ENERGY STAR® criteria and the Lawrence Berkeley National Laboratory (LBNL). Additionally, updates will be reported by AAMA council, committees and task groups, including the Life Cycle Assessment (LCA) Oversight Committee.
The AAMA Fall Conference is generously supported by its sponsors. Zobel North America is the platinum sponsor. Silver sponsors are Formosa Plastics and Shintech. Bronze sponsors are Air-Ins, Dow Corning and Ritescreen. AAMA’s members also are encouraged to share their products and services during the Supplier Product Display.
Keynote: DOE Building Technologies Office – Mon., Oct. 28
Keynote presenter, Karma Sawyer is a technology manager and physical scientist in the DOE BTO’s Emerging Technologies Program, responsible for the fenestration and building envelope technology portfolios. She will present “Windows Emerging Technologies Portfolio in DOE’s Building Technologies Office.” The BTO has developed a windows and building envelope roadmap, including quantitative metrics, to inform the research and development activities that would need to occur by 2025 to achieve a 50 percent reduction in building energy use by 2030.
According to the BTO, “Next-generation window technologies must be developed with a specific emphasis achieving a market-acceptable installed cost to facility mass-market technology adoption.” The BTO’s analysis predicts that if the overall goal is met by 2030, buildings will consume 18 percent less energy from HVAC and refrigeration due to improvements in windows.
Special Presentations and Speakers – Tues., Oct. 29
The LCA Oversight Committee will update all conference attendees on the progress of the Joint Product Category Rules Task Group for windows. Key topics reviewed will include the scope of the fenestration products, the energy use phase calculations, life cycle inventory development and the product category rules (PCR) and environmental product declaration (EPD) approval processes.
The Vinyl Institute’s president and CEO Richard Doyle will provide an overview on recent initiatives and advocacy related to responsible manufacturing, life cycle management and value.
Aluminum Material Council presents “Aluminum: From the Ground to Aluminum Extrusion” with speaker Scott Condreay (Sapa Extrusions), senior manufacturing engineer.
Doug Anderson will discuss the “Latest Developments in Energy Star Criteria for Windows, Doors and Skylights.” As project manager of the EPA’s ENERGY STAR Windows, Door and Skylight Program, he anticipates attendees will have particular interest in the methodology the EPA used to calculate homeowners’ return on investment in more energy-efficient fenestration products.
Steve Selkowitz, leader of the Windows and Envelope Materials Group at LBNL, will share “A Vision for Fenestration Performance in a Sustainable World.” During the presentation, he will describe a scenario where property owners “routinely feel good about investing more in higher performance, energy efficient windows that add to amenity, comfort, resilience and other marketable features.”
Other Conference Highlights
* FenestrationMasters program certification exams will be administered on Sun., Oct. 27, 2-4 p.m. for FenestrationAssociate™, and 2-5 p.m. for FenestrationMaster™, and on Wed., Oct. 30, Sun., Oct. 27, 8-10 a.m. for FenestrationAssociate and 8-11 a.m. for FenestrationMaster. For eligible candidates who register and attend the conference, no additional fees will be required to complete the exams. Visit www.aamanet.org/FenestrationMasters for more details.
* The Supplier Product Display and Reception will be held on Mon., Oct. 28.
* The Code Action Committee’s update on the 2015 International Residential Code (IRC) and International Energy Conversation Code (IECC) will be reviewed by Julie Ruth, AAMA’s code consultant, on Wed., Oct. 30.
* The Certification Policy Committee and Rich Rinka, AAMA’s certification manager, report on the AAMA Procedural Guides related to the AAMA Certification Program, Wed., Oct. 30.
To learn more about the conference or to register, visit the AAMA National Fall Conference web page or contact Florica Vlad, AAMA’s senior coordinator of committee meetings. More information about AAMA and its activities can be found via the AAMA Media Relations page or on the AAMA website.
###
Filed under: AAMA, ASSOCIATION NEWS, Events, Products, Tradeshow Thoughts | Comments Off on Association News: AAMA’s Fall Conference features keynote on emerging technology in fenestration, LCA update
