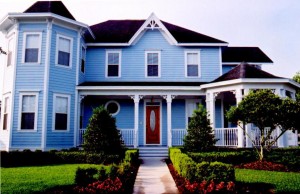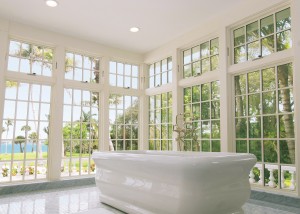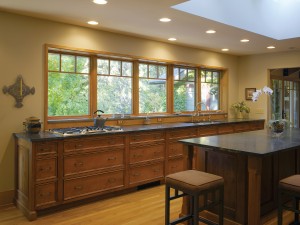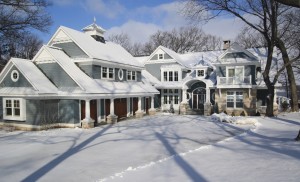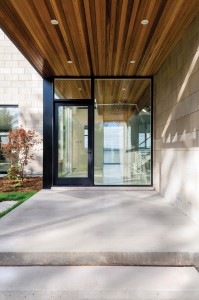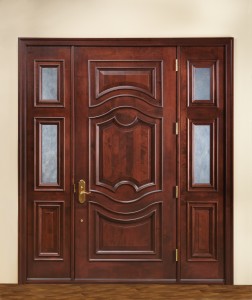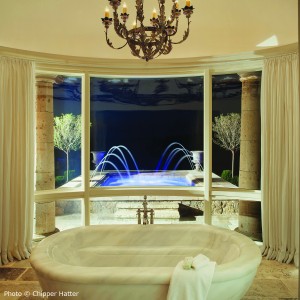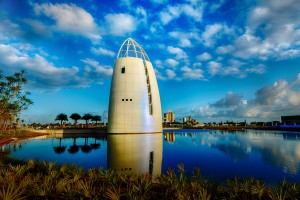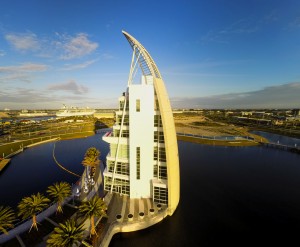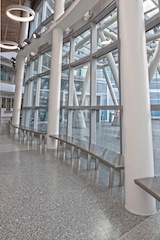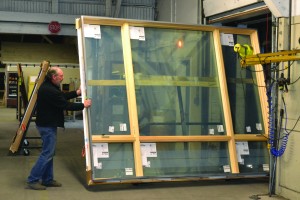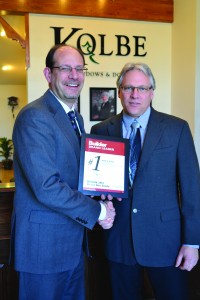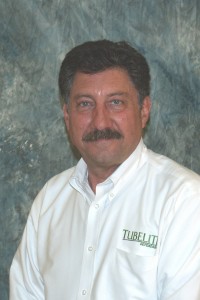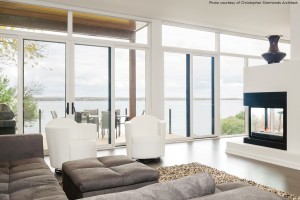Chicago Metallic Company LLC is expanding its North American marketing team and product offering to align with ROCKFON® Group, providing a comprehensive range of quality ceiling tiles, metal panels and grid suspension systems.
The marketing team includes: Cory Nevins, director of marketing; Mark Kemerling, tile and new products manager; Mark Taylor, grid product manager; Pat Wallis, metal ceilings product manager; Gary Madaras, acoustical product manager; and Nancy Henry, communications manager.
Building on a legacy that began in 1893, Chicago Metallic’s marketing team regularly meets with customers and industry leaders to share its collective experience and expertise. The company and its staff are members in the Ceiling and Interior Systems Construction Association (CISCA), as well as active participants in the American Institute of Architects (AIA), Construction Specifications Canada (CSC), Construction Specifications Institute (CSI), and the International Interior Design Association (IIDA).
 Cory Nevins — Director of Marketing
Cory Nevins — Director of Marketing
Cory Nevins has been promoted to director of marketing from regional sales manager. Joining the executive team, he reports directly to Jim Moynihan, vice president and general manager. He works closely with the company’s North American leaders of sales, operations, engineering and with his predecessor, Megan Nichols, who moves to director of service, logistics and inside sales. Mike Reynolds assumes Nevins’ previous position as regional sales manager.
With nearly 20 years of sales experience in the building products industry, Nevins joined Chicago Metallic in 2010. His industry knowledge includes a full understanding of ceiling systems and products, plus a strong skillset in sales training and management. He began his professional path with a bachelor’s degree in marketing from Miami University in Oxford, Ohio. Throughout his career he has exceeded financial goals and customer expectations.
The majority of Nevins’ work history was with USG Corporation where he began in sales and product management. He was quickly promoted to national account manager where he launched a new marketing platform for the retail ceilings brand. He continued to gain success with both wall and ceiling products as regional/area sales manager for New York where he was involved with such projects as 1 World Trade Center.
At Chicago Metallic, Nevins has been involved with high-profile commercial building projects throughout North America. He lives in Naperville, Ill., with his wife and sons.
Mark Kemerling — Tile and New Products Manager
Mark Kemerling’s existing role as product manager has grown with the addition of ROCKFON acoustic ceiling and wall solutions. Drawing from more than 50 years of success in Europe, ROCKFON products use stone wool as raw material to create beautiful, comfortable, safe and healthy indoor environments, while making a constructive contribution toward a sustainable future. In addition to his focus on ROCKFON products, Kemerling leads Chicago Metallic’s new product development marketing efforts.
Like Nevins, Kemerling previously worked at USG Corporation. During his 12 years with USG, he helped launch several new products, many with a strong emphasis on sustainability. His additional work experience includes management, sales, marketing and architectural positions. A licensed architect for nearly two decades, Kemerling earned his B.S. in architectural studies from the University of Wisconsin-Milwaukee and his M.B.A. from Marquette University. He has continued his studies through the Northwestern Kellogg School of Management.
Mark Taylor — Grid Suspension Systems Product Manager
Mark Taylor continues to concentrate on Chicago Metallic’s commercial ceiling suspension systems. These industry-leading grid systems include products for fire-resistant and seismic-mitigation designs, and those for specialty applications addressing sensitive and secure interior conditions, as well as extreme climates in exterior conditions.
Taylor previously worked as a product manager at Robert Bosch Tool Corporation and at Dayton Superior’s concrete wall-forming products and accessories. Gaining a hands-on knowledge of the products he manages, Taylor began his career in the commercial building industry as a carpenter. In addition to field experience, he earned a bachelor’s degree in industrial technology from Eastern Illinois University and pursued professional development opportunities through the American Marketing Association. Continuing to grow and share his industry knowledge, he also is a member of the CISCA Emerging Leaders Committee.
Pat Wallis — Metal Ceilings Product Manager
As metal ceilings product manager, Pat Wallis is dedicated to matching customers’ exacting specifications for form, fit, finish and function. Chicago Metallic upholds the industry’s highest manufacturing standards for metal panels and planks, open plenum masking ceilings, security metal ceilings, curvilinear and linear metal ceilings, and custom ceiling creations.
Wallis brings extensive product marketing background along with a strong understanding of metal products. His experience includes marketing for Unistrut® metal framing systems and serving as vice president of sales and marketing at MRI Steel Framing, LLC; and working in various sales and marketing roles at Allied Tube & Conduit.
As national sales director for Allied Tube & Conduit, Wallis was responsible for the standard pipe division’s business in fire sprinklers and distribution channels in the U.S., Canada, Mexico and Central America. Prior to this, he demonstrated his leadership as an eastern regional sales manager with Dyna-Truss steel roofing products. Earlier in his employment, he worked as marketing services manager for its construction division and for its Tyco Electrical and Metal Products business unit.
After earning his bachelor’s degree from Central Michigan University and an M.B.A. from Indiana University, Wallis also served as a marketing communications manager for Federal Signal Corp.
Gary Madaras, Ph.D., Assoc. AIA — Acoustical Product Manager
Gary Madaras joins the marketing team as acoustical product manager following three years with Chicago Metallic’s engineering team. He provides acoustical training for Chicago Metallic’s employees, customers and other influential industry leaders.
As a healthcare soundscaper, Madaras runs the Making Hospitals Quiet program at Chicago Metallic. He is member of the Acoustics Working Group revising the 2010 Facility Guidelines Institute’s FGI Guidelines, and chairs the subcommittee on healthcare acoustics for the Acoustical Society of America (ASA) Technical Committee on Architectural Acoustics.
He holds a Ph.D. in acoustics and architecture from the University of Florida, a master’s in architecture and acoustics from Kent State University, and most recently earned an M.B.A. from Northern Illinois University’s College of Business.
Nancy Henry — Communications Manager
Nancy Henry joins Chicago Metallic’s marketing team as communications manager. Based in Toronto, she has served as ROCKFON’s marketing manager helping introduce its ceiling tile products to the North American market. With the expanded product offering, her responsibilities also have expanded to ensure brand alignment and consistency across the organization and throughout the industry.
During the last 12 years, Henry has worked as marketing manager at IKO Industries’ roofing products, and for specialty retailers such as Giftcraft Inc. and Bombay & Co., Inc. She studied project management, retail management and marketing at Sheridan College in Ontario.
###
Filed under: AIA, Chicago Metallic, CLIENT NEWS, CSI, People | Comments Off on Client News: Chicago Metallic promotes Cory Nevins to director of marketing, expands team and product offering
