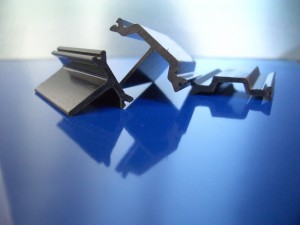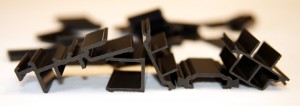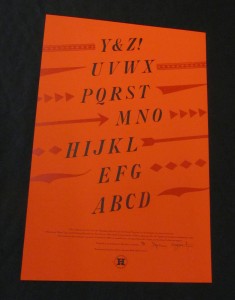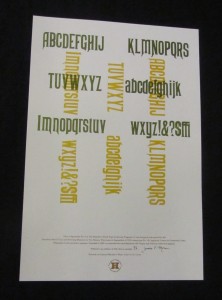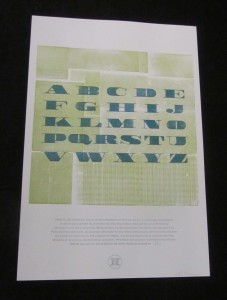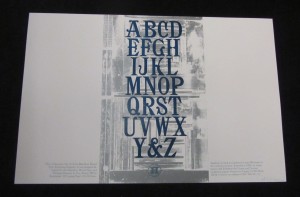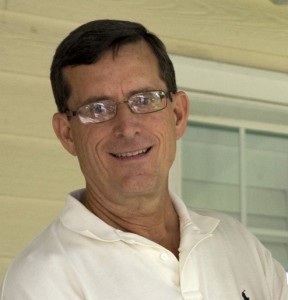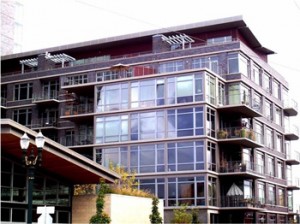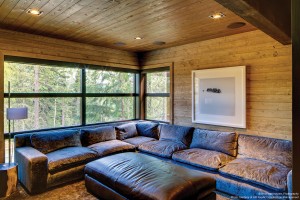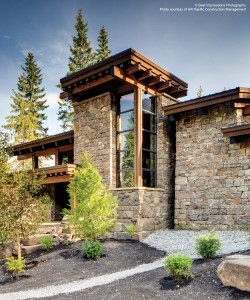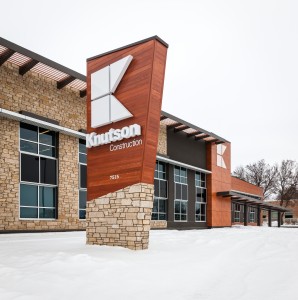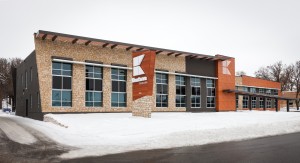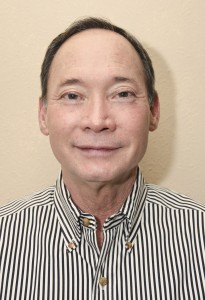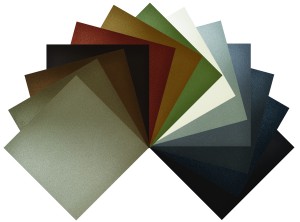Client News: Wausau promotes Chris Bushman to engineering manager and grows its structural engineering team
Wausau Window and Wall Systems has named Chris Bushman as an engineering manager, Michael Opela, P.E., as a structural engineering manager, and Greg Guillickson, P.E., as a structural engineer. They will work closely with one another and with Wausau’s project management team to ensure compliant, quality and value-engineered/value-added systems.

Chris Bushman, Engineering Manager
For nearly 16 years, Bushman has contributed to Wausau’s engineering team. He began as a designer assisting with customers’ submission drawings, details and elevations. He was promoted to applications engineer where he expanded upon his previous responsibilities taking leadership of customers’ submission package materials, and in training his colleagues on AutoCAD and other engineering programs’ functions.
Bushman was promoted to design engineer where he continued to demonstrate his leadership by supporting customers with design charettes, mock-up installations pre-bid details. He was involved with such notable projects as the California’s Anaheim Convention Center, Santa Clara Valley Medical Center, University of California-Berkeley’s New Biosciences Building, University of Colorado Hospital’s new inpatient tower at the Anschutz Medical Campus, and the high-security, energy-efficient modernization of Federal Office Building 8 in D.C.
Bushman remains actively involved with Wausau’s professional development and continuous improvement programs. He successfully completed Lean/Six Sigma Greenbelt training and has participated in several significant value stream optimization projects.

Michael Opela, P.E., Structural Engineering Manager
Opela manages the structural engineering function at Wausau, and its designing and testing of structural components, products and systems. Prior to joining the company, he and his wife owned and operated a design firm and structural engineering firm with offices in Minnesota and Arizona.
A member of the American Society of Civil Engineers and the Structural Engineers Association, Opela is registered as a structural engineer in Arizona and as a professional engineer in Wisconsin and Washington. He earned his bachelor’s degree from Minnesota State University in Mankato, Minn.
In addition to his professional leadership, Opela is active with the Boy Scouts of America as a local den leader and a district-level unit commissioner. He shares his skills with Scout councils in Wisconsin that have structural projects and challenges.

Greg Guillickson, P.E., Structural Engineer
Licensed as a professional engineer in the state of Wisconsin, Guillickson is responsible for analyzing Wausau’s windows and wall systems to ensure they can withstand all anticipated loadings. He collaborates with the project managers to provide cost-effective designs that are safe and maintain the company’s high quality standards.
He previously worked as a structural engineer on commercial and residential projects for Architectural Engineering Consultants and for Morton Buildings. Prior to this, he was a general civil engineer for Point of Beginning. Some of his most memorable projects in Wisconsin have included the Osceola Athletic Facilities renovation, Lacrosse Candlewood Suites, Luther Hospital parking ramp, Stoney River Assisted Living facilities, and PreventionGenetics’ testing laboratories.
Beyond his professional design experience, Guillickson has a lifetime of appreciation for the construction industry. At a very young age, he assisted his grandfather with house plans and small surveying projects. This led to working for a homebuilder during high school, and for a commercial contractor during college. He earned a Bachelor of Science in civil engineering from Iowa State University.
###
Filed under: CLIENT NEWS, People, Wausau Window and Wall Systems | Comments Off on Client News: Wausau promotes Chris Bushman to engineering manager and grows its structural engineering team
