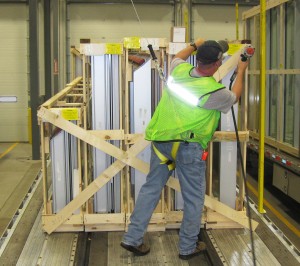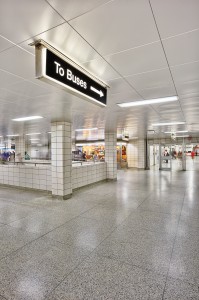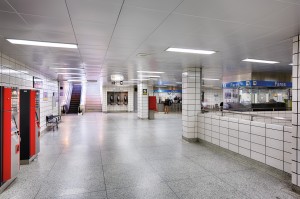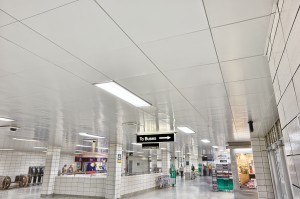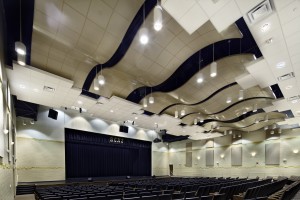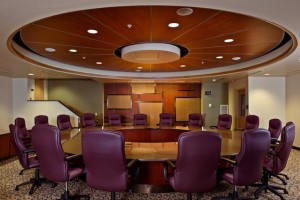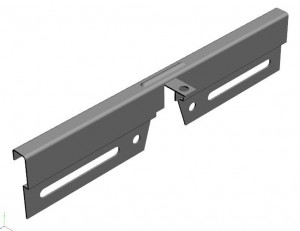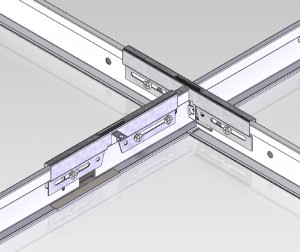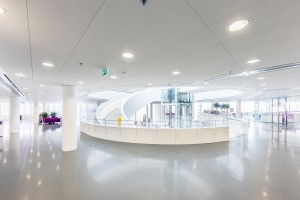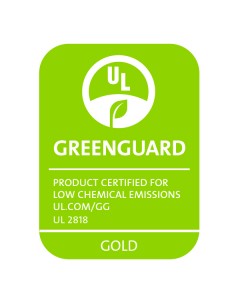Association News: AAMA predicts fenestration industry trends in new market studies
The American Architectural Manufacturers Association (AAMA) has released the AAMA 2013/2014 Study of the U.S. Market for Windows, Doors and Skylights. This annual report delivers timely information on residential and nonresidential market trends and product relationships for windows, doors, skylights, curtainwalls and storefronts.
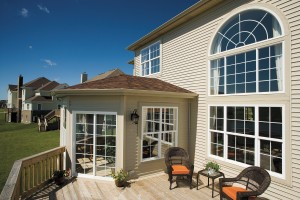
The report provides details for geographic regions and commercial market segments, as well as framing materials, glass usage and configuration types. Historic data for 2006 through 2013 and forecast data for 2014 through 2016 are also included in the report. Forecasts are based on projections of construction activity as of March 2014.
Highlights from the study include:
* Total conventional housing starts in 2013 experienced a considerable increase and are forecasted to grow 20 percent in 2014. Conditions are expected to continue to improve in the following years. Construction activity increased in all regional segments with the South Atlantic experiencing the largest increase at approximately 26 percent.
* Conventional residential window applications for single- and multi-family applications increased by 15.8 percent to 43.9 million units, compared to 37.9 million units in 2011. The market share for wood windows fell 2.8 percent from 20.8 percent in 2011 to 18 percent in 2013, as vinyl continued to make gains as a wood substitute with consumers seeking low-maintenance, cost-effective products for new construction. Remodeling and replacement windows’ usage appears to have stabilized with single-digit increases anticipated for the next two years. Driven by the new construction market, total volumes are expected to continue to increase at double-digit rates to 48.4 million units in 2014 and 54.6 million units in 2015.
* The nonresidential market increased 9 percent in 2013 and is expected to continue to increase in 2014 throughout 2017. Floor area of stores/mercantile buildings increased 14 percent during 2013, while offices, hotels and institutional buildings increased 10 percent. Amongst all buildings and regions, the West experienced the largest increase.
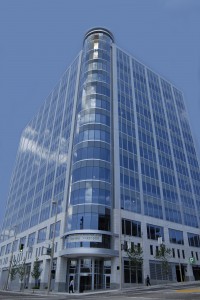
* The nonresidential window market includes commercial windows, curtainwall and storefront systems. After several years of decline, the market is forecast to rebound at a relatively slow rate. Factory-fabricated windows lead for renovation usage. Projected/awning configurations remain the most common for this architecturally rated shop-fabricated window product type, utilized most frequently in education and health care applications. Storefront leads for new construction and total nonresidential buildings. Thermally broken aluminum frames continue to grow in popularity across all nonresidential window product types following the trend of increasing energy-efficiency standards.
* In 2014, demand for nonresidential (commercial) entry doors is predicted to increase at an accelerated pace and sustain growth through 2016. Similarly, an overall increase of approximately 9 percent is expected in the volume of residential entry doors. Steel entry doors represent the largest share of both residential and commercial applications, followed by fiberglass for residential and aluminum for nonresidential.
* After a decrease in 2011, the U.S. market for residential patio doors witnessed a 15 percent increase. The market is projected to grow until 2016. The most common patio doors are two-panel, sliding units that use vinyl framing.
* Residential skylight units experienced a 3.6 percent increase in overall unit shipments compared to 2012. The forecast shows grow in both residential new construction and replacement/remodeling applications through 2016. The market for commercial skylight units has increased 10 percent since 2012 and 20 percent since 2011.
Additional information on the residential and commercial fenestration markets is contained in the 2013/2014 AAMA U.S. Market Studies, which includes the following reports, as well as 2013/2014 AAMA Study of the U.S. Market for Windows, Doors and Skylights:
* AAMA U.S. National Industry Statistical Review and Forecast (April 2014) summarizes residential, nonresidential and remodeling trends from government and industry sources.
* AAMA Distribution of Residential and Nonresidential Windows and Doors in the 2013/2014 U.S. Market Report profiles the residential and nonresidential market for windows and doors as it flows through the identified distribution channels.
###
Filed under: AAMA, ASSOCIATION NEWS, Buildings + Infrastructure, Homes + Neighborhoods, Products | Comments Off on Association News: AAMA predicts fenestration industry trends in new market studies
