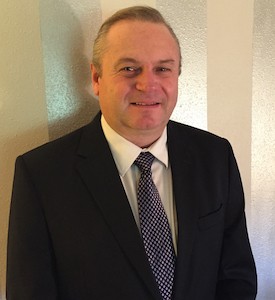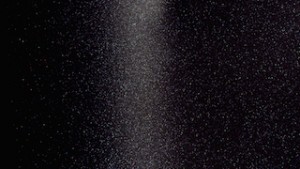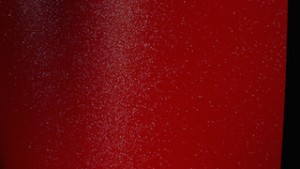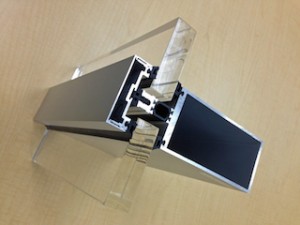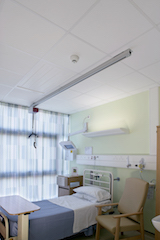Rogers Memorial Hospital–Brown Deer, Wisconsin, celebrated its completed renovation in April of this year. The 50,000-square-foot, 56-bed facility now offers inpatient care for children and adults diagnosed with anxiety, depression, addiction and other behavioral care needs. As part of the total renovation, the facility’s old windows were updated with Wausau Window and Wall Systems’ SEAL™ behavioral care windows. Engineered for high-performance in health care settings, these windows provide a safe, comfortable interior; an attractive appearance; and natural light and outside views that connect the patients with their surroundings.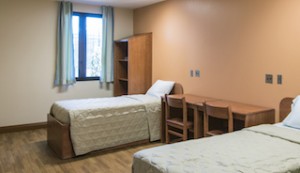
Brown Deer is the first Rogers facility to incorporate biophilia into its design. Biophilia design recognizes the way humans have an emotional connection to nature and natural forms from Earth, and aids in a patient’s healing process. “We know that environment is an important part of getting well. We wanted to bring the outdoors and elements of nature inside as much as possible,” said Jim Kubicek, vice president of operations for Rogers Memorial Hospital–Brown Deer.
Helping achieve this, TWP Architecture addressed both the hospital’s aesthetic renovation needs and performance upgrades to meet current codes and standards. TWP’s principle-in-charge, John Curran, ALA, explained, “Built in the ’80s, the building was not very inviting. It had these narrow, dark-tinted windows cut into the masonry wall that gave it a prison-ish look. We didn’t have a lot of money to work with, but wanted to completely change that first impression. We added an interior living green wall to bring the biophilia concept indoors, and opened up the entry with lots of natural light to give it a bright, welcoming feeling with views to the nicely landscaped grounds.”
Working closely with general contractor VJS Construction Services, glazing contractor Simmons Building Products installed 70 of Wausau’s SEAL 2187-DT interior accessory windows. SEAL is an acronym for sound, energy, air and light, representing the improved energy efficiency and acoustic comfort they offer.
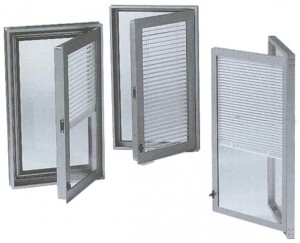 Eric Breidel, Wausau’s sales representative for Wisconsin, also describes the SEAL units as “ideal for psychiatric care and treatment areas. Our ‘DT’ windows are drop-tested for interior human impact up to 2,000 foot-pounds. Two thousand foot-pounds of energy, as imparted by the human impact drop test apparatus, simulates the shoulder impact of a 200-pound person moving at 25 feet per second. This means that the windows support patient safety without requiring detention screens or bars, promoting a home-like, healing atmosphere.”
Eric Breidel, Wausau’s sales representative for Wisconsin, also describes the SEAL units as “ideal for psychiatric care and treatment areas. Our ‘DT’ windows are drop-tested for interior human impact up to 2,000 foot-pounds. Two thousand foot-pounds of energy, as imparted by the human impact drop test apparatus, simulates the shoulder impact of a 200-pound person moving at 25 feet per second. This means that the windows support patient safety without requiring detention screens or bars, promoting a home-like, healing atmosphere.”
Curran continued, “Around the perimeter of the building, we were able to maintain the glass, light and views. If you eliminate the glass, you create an unpleasant, institutional feel. Using Wausau’s SEAL units, we didn’t have to replace the existing windows. Instead, we added the SEAL unit and upgraded the patient areas to the necessary safety levels. We don’t want anyone to get hurt from breaking a window.”
For Rogers Memorial Hospital–Brown Deer, not only do the SEAL windows meet human impact drop-testing per AAMA 501.8-12, they also use an overlap sash design, rather than a flush sash, to make them more resistant to patient tampering and prying. Integral between-glass blinds minimize maintenance, reduce solar heat gain, and offer privacy, without the potential dangers of exposed cords and slats.
Contributing to health care facilities’ environmental goals, all of Wausau’s SEAL window products are available with high recycled aluminum content. Linetec finished the windows’ frames with a warm Dark Bronze anodize finish. This extremely durable coating is easy to clean and resistant to marring in even the most demanding circumstances.
Meeting the growing needs of the underserved area, Roger Memorial Hospital–Brown Deer’s renovated facility now houses therapy rooms, a gym, training and educational spaces, admitting and registration areas, a kitchen and cafeterias, plus staff and administration offices. “The updated facility not only provides more comfortable care for a larger number of inpatient children and adults, but also does so with a more appealing aesthetic than the original hospital,” observed Wausau’s Breidel.
“It’s like being outdoors,” stated Roger Luhn, M.D., medical director for Rogers Memorial Hospital–Brown Deer. “The welcoming, organic, non-institutional entryway and concept that carries throughout the facility is really integral to our mission.”
“The hospital facility has truly been transformed,” praised Kubicek at Brown Deer’s grand opening.
“We are so proud of the efforts of everyone involved to add to our ability to help meet the great demand for this type of care,” added Pat Hammer, president and CEO of Rogers Behavioral Health System. “After nearly 10 years in the area with a couple of our treatment programs, it was the right time for us to take this next step and broaden access to quality behavioral health for Brown Deer, northeast Milwaukee and the surrounding region.”
Along with the renovated Brown Deer location, Rogers also has specialty outpatient treatment in Madison, Appleton and Kenosha, Wisconsin, and nationally in Tampa, Florida; Nashville, Tennessee; and Skokie, Illinois, as well as hospital campuses in West Allis and Oconomowoc, Wisconsin. When the Oconomowoc facility underwent its renovation in 2014, TWP Architecture, VJS Construction, Simmons Building Products, and Wausau also worked together to provide more than 300 high-performance replacement windows.
“We look forward to the next opportunity to work together,” concluded Breidel.
**
Rogers Memorial Hospital–Brown Deer; 4600 West Schroeder Dr., Brown Deer, WI 53223; https://www.rogershospital.org/locations/brown-deer
* Owner: Rogers Memorial Hospital; Wisconsin; http://www.rogershospital.org
* Architect: TWP Architecture; Elm Grove, Wisconsin; http://www.twparchitecture.com
* General contractor: VJS Construction Services, Inc.; Pewaukee, Wisconsin; http://www.vjscs.com
* Glazing contractor: Simmons Building Products, Inc.; Wauwatosa, Wisconsin; http://simmonsbp.com
* Glazing systems – window manufacturer: Wausau Window and Wall Systems; Wausau, Wisconsin; http://www.wausauwindow.com
* Glazing systems – finishing: Linetec; Wausau, Wisconsin; http://www.linetec.com
* Patient room photo by: Erika Lee Photography, courtesy of TWP Architecture
* Video of Wausau Window and Wall Systems’ SEAL™ behavioral care windows’ human impact drop test: http://youtu.be/PmYd9-AECRI
###
Filed under: AAMA, Buildings + Infrastructure, CLIENT NEWS, Linetec, Projects, Wausau Window and Wall Systems | Comments Off on Client News: Rogers Memorial Hospital–Brown Deer renovates with Wausau’s behavioral care windows
 Tubelite Inc. named Dok Stevens-Dehring as its environmental health and safety (EHS) manager for the company’s Michigan and Texas facilities. Reporting to operations director Steve Jaskolski, she is responsible for ensuring occupational safety and environmental compliance, preventing and reducing opportunities for injuries, and leading lean and ergonomic improvement initiatives.
Tubelite Inc. named Dok Stevens-Dehring as its environmental health and safety (EHS) manager for the company’s Michigan and Texas facilities. Reporting to operations director Steve Jaskolski, she is responsible for ensuring occupational safety and environmental compliance, preventing and reducing opportunities for injuries, and leading lean and ergonomic improvement initiatives.
