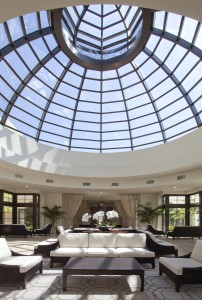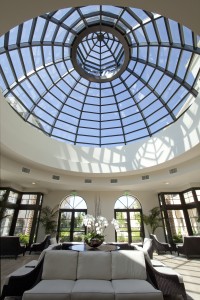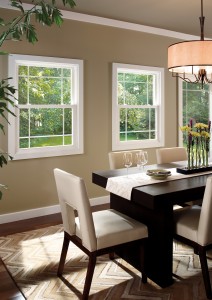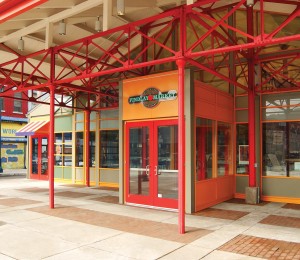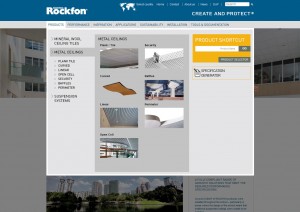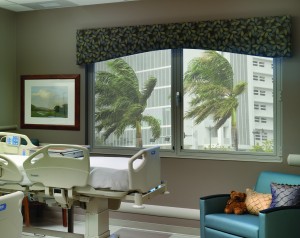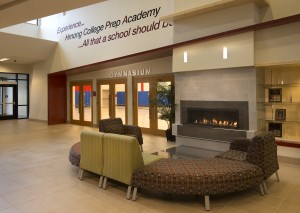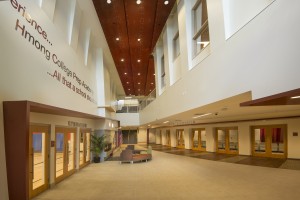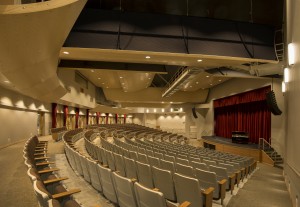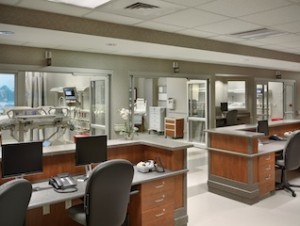Contributing to O’Hare International Airport’s Terminal 5’s world-class traveler experience, ROCKFON’s team provided the open plenum metal ceiling system above the newly redesigned TSA Checkpoint, and a metal baffle ceiling system above the renovated and expanded Concessions Program.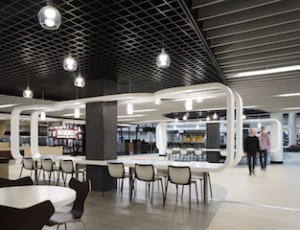
O’Hare International Airport ranks as the world’s second-busiest airport. Westfield oversees concession management at Terminal 5, and guided the terminal’s transformation and expansion from 15,000 to 26,000 square feet. Westfield Concession Management and its tenant partners are investing more than $26 million into the terminal’s redevelopment.
Westfield selected Epstein’s interior design and structural engineering team for the project. “Terminal 5 was designed 21 years ago by Perkins+Will. Its Modern, clean design is recognized and appreciated. We did not want this to feel like a renovation that didn’t consider the existing architecture. Instead, we wanted to adhere to it, but make it better. We wanted to take the vocabulary of the original building and continue it through the mezzanine renovation and expansion,” explains John Kolb, Epstein’s associate vice president, IIDA, LEED® AP.
Epstein’s scope of work included base building improvements and modifications required to prepare the new and reconfigured concession spaces, as well as redeveloped common areas and new TSA checkpoint. Other performance considerations for the terminal’s ceilings included easy installation and maintenance; accessibility to lighting, HVAC and security systems; and compliance with the Chicago Department of Aviation’s Sustainability Airport Manual.
“We’re familiar with the airport’s requirements and have done a lot of work at O’Hare throughout the years, and in other airports around the world. Transportation is one of our biggest market segments,” says Suzanne Dissette, ROCKFON’s architectural sales manager.
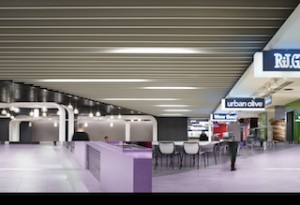 Dissette and the ROCKFON team began the Terminal 5 project early in the design process during the summer of 2012. Terminal 5 remained in operation throughout the construction. The joint venture general contracting team of James McHugh Construction Co. and Ornelas Construction Company minimized disruptions with a carefully choreographed building sequence. ROCKFON’s distributor, Reinke Supply Companies supported this with phased material deliveries. The final details of the concession area’s interior build-out were completed in the first quarter of 2014.
Dissette and the ROCKFON team began the Terminal 5 project early in the design process during the summer of 2012. Terminal 5 remained in operation throughout the construction. The joint venture general contracting team of James McHugh Construction Co. and Ornelas Construction Company minimized disruptions with a carefully choreographed building sequence. ROCKFON’s distributor, Reinke Supply Companies supported this with phased material deliveries. The final details of the concession area’s interior build-out were completed in the first quarter of 2014.
“O’Hare’s original design palette is black and white, and grays of all different shades. On the interior, we wanted to warm it up a bit and give it a hospitality feel, especially in the concession area,” says Kolb. “Westfield, our client, develops a lot of malls and wanted to keep that sense of warmth and hospitality.”
With this goal in mind, a custom Oyster Metallic finish was selected for the ceiling baffles in the concession area. Kolb elaborates on the design: “We did not have much ceiling space to play with. The linear baffle ceiling hides the structure above and makes it feel like a higher ceiling. The above structure was painted black adding to this illusion of height.”
Reinke Supply Companies provided more than 4,100 square feet of Rockfon® Intaline™ Round-Base 6-inch-deep metal baffles. “It’s one of the largest projects we’ve done with this product, by far,” says Reinke’s customer service manager Randy Van Meter. “It wasn’t a real simple application. These weren’t just straight runs. It was a specialty ceiling with odd shapes, curves and, of course, the custom color.”
Kolb continues, “The ceiling’s non-standard shapes take their cues from the floor pattern and the millwork. They all sort of mimic each other. Appearance and cost also were considered in the baffles’ spacing. We’ve used the Intaline metal baffle system before with good success and believe it to be the right product, right design and right cost for this project.”
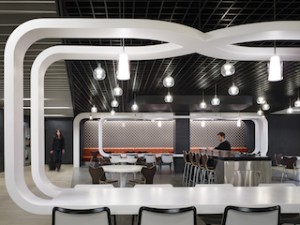 Ornelas Construction’s project manager Mike Meyer says the regularly spaced “ceiling baffles resemble an H to anyone who looks up.” For Terminal 5, the Rockfon Intaline baffles are assembled in 4-by-4-foot modules attached to 15/16-inch ceiling suspension to ensure module alignment, accept lighting and air diffusers, and provide a continuous linear appearance.
Ornelas Construction’s project manager Mike Meyer says the regularly spaced “ceiling baffles resemble an H to anyone who looks up.” For Terminal 5, the Rockfon Intaline baffles are assembled in 4-by-4-foot modules attached to 15/16-inch ceiling suspension to ensure module alignment, accept lighting and air diffusers, and provide a continuous linear appearance.
In addition to the Rockfon Intaline baffles, Ornelas installed 1,200 square feet of Rockfon® Magna T-Cell™ ceiling systems and 300 linear feet of Rockfon® Paired Infinity™ engineered perimeter trim. This open plenum masking system is positioned above the TSA Checkpoint and also surrounds the concession area’s ceiling baffles. To support the perception of a high ceiling, the Magna T-Cell panels are painted black and blend with the black perimeter trim.
Working on site, the contractor installed the perimeter trim and assembled the Magna T-Cell’s U-shaped blades into 6-by-6-inch cells to form 2-by-4-foot panels, which are installed into 9/16-inch ceiling suspension. The suspension and panels blend together to provide a continuous open cell ceiling appearance. It also allows easy maintenance with access to the HVAC, security and other systems above it. Contributing to both low-maintenance and environmental benefits, the metal on Rockfon Intaline baffles, Magna T-Cell and Paired Infinity trim contains no organic compounds to support mold and microbial growth.
Epstein’s designers incorporated other environmentally responsible design solutions, with respect to the Sustainable Airport Manual (SAM). The SAM draws largely from the U.S. Green Building Council’s 2009 LEED Rating Systems. For O’Hare Terminal 5, this includes taking advantage of existing daylight, requiring energy-efficient lighting systems and procuring building materials that utilize resource reuse, recycled content and regional origins.
Supporting sustainable initiatives, Intaline baffles and Rockfon Magna T-Cell systems contain 100 percent recycled aluminum content and at the end of the ceiling system’s useful life, it is 100 percent locally recyclable.
“Quality materials with the desired custom color finish, a knowledgeable staff with airport experience and close collaboration between the team members, all contributed to the project’s completion and on time and on budget,” summarizes ROCKFON’s metal ceilings product manager, Patrick Wallis.
Reinke’s Van Meter agrees, “Everything went very smoothly – from submitting drawings to final delivery. The material arrived on time. We didn’t wait on anything. [Their team] was very easy to work with.”
Pleased with the results, Epstein’s Kolb reports that Westfield is “very satisfied” with the ceiling’s contribution on the renovated and expanded Terminal 5.
“We are transforming the entire passenger experience in Terminal 5. We are deploying Westfield’s global expertise in operating some of the most iconic shopping venues in the world to Terminal 5,” stated Dominic Lowe, executive vice president of Westfield Concession Management.
“The reconfigured Terminal 5 raises the bar for airport concessions programs in Chicago and across the country,” concluded Chicago Department of Aviation’s commissioner Rosemarie S. Andolino.
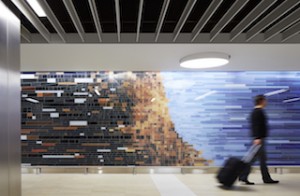
O’Hare International Airport’s Terminal 5; 10000 W. O’Hare Drive, Chicago, IL 60666
* Owner: Chicago Department of Aviation; Chicago; http://www.cityofchicago.org/city/en/depts/doa.html
* Owner’s representative: CARE Plus LLC; Chicago; http://www.rmchin.com/care-plus-llc-in-action/
* Manager: Westfield Concession Management; http://www.chicagot5.com
* Architectural and interior designer, structural engineer: Epstein; Chicago; http://www.epsteinglobal.com
* General contractor: James McHugh Construction Co.; Chicago; http://www.mchughconstruction.com
* Joint venture partner and installing contractor: Ornelas Construction Company; Chicago; http://www.ornelasconstruction.com
* Ceiling systems – distributor: Reinke Supply Companies; Chicago; http://reinkesupply.com
* Product: Rockfon® Intaline™ Round-Base metal baffles, Rockfon Magna T-Cell™ and Rockfon Paired Infinity™ trim, http://www.rockfon.com
* Photos by Hedrich Blessing, courtesy of Epstein (high resolution available)
###
Filed under: AIA, Chicago Metallic, CLIENT NEWS, ROCKFON, USGBC | Comments Off on Client News: OHare International Airport Terminal 5 renovates with ROCKFON ceiling systems for Modern look, easy maintenance
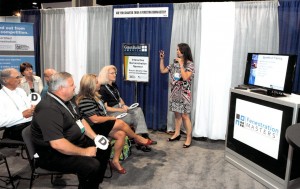 The American Architectural Manufacturers Association (AAMA) will host an online contest on both LinkedIn and Twitter every Tuesday and Wednesday, respectively, at 2:30 p.m. EDT, Aug. 5 through Sept. 3. The contest will feature quiz questions from AAMA’s FenestrationMasters™ program–the industry resource for comprehensive professional education and certification.
The American Architectural Manufacturers Association (AAMA) will host an online contest on both LinkedIn and Twitter every Tuesday and Wednesday, respectively, at 2:30 p.m. EDT, Aug. 5 through Sept. 3. The contest will feature quiz questions from AAMA’s FenestrationMasters™ program–the industry resource for comprehensive professional education and certification.