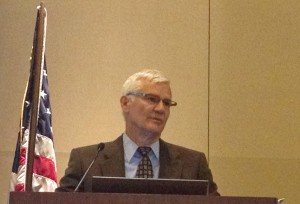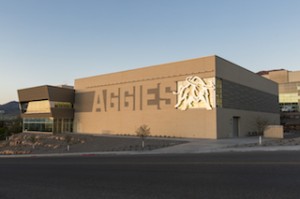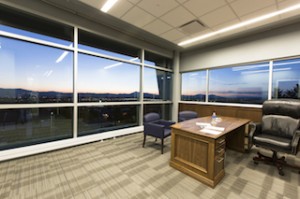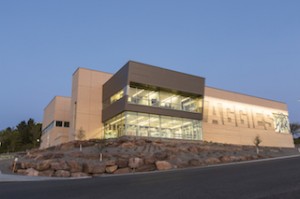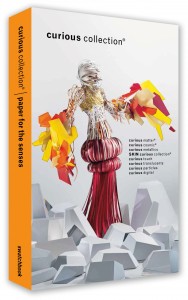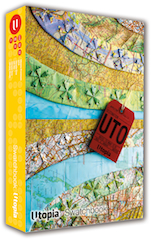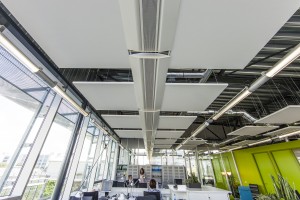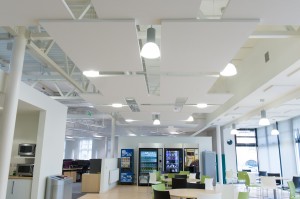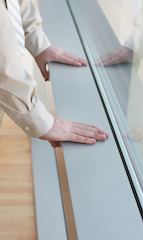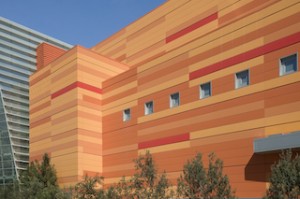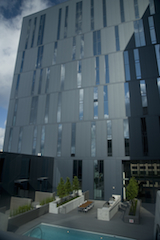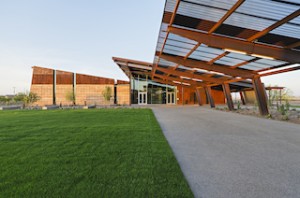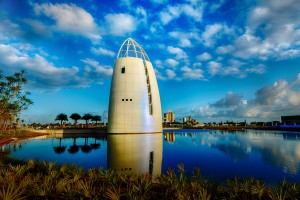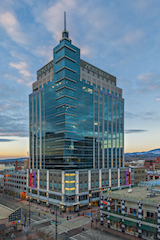 Rising above Boise’s skyline to become the tallest in Idaho, Eighth and Main prominently features Wausau Window and Wall Systems’ INvision™ Series unitized curtainwall and ClearStory™ sun shades. The $76 million, 18-story mixed-use building opened Feb. 15, 2014, and is pursing Silver certification through the U.S. Green Building Council’s LEED® rating system.
Rising above Boise’s skyline to become the tallest in Idaho, Eighth and Main prominently features Wausau Window and Wall Systems’ INvision™ Series unitized curtainwall and ClearStory™ sun shades. The $76 million, 18-story mixed-use building opened Feb. 15, 2014, and is pursing Silver certification through the U.S. Green Building Council’s LEED® rating system.
The project’s architect of record, CTA Architects Engineers, not only designed the superstructure, but also occupies the 8th floor. On the 9th floor are Babcock Design Group’s offices, the architectural firm that served as the design architect for the overall project and the building envelope.
Built on a vacant lot known as the “Boise Hole,” the project erased an infamous eyesore from the city’s downtown. Constructing more than 390,000 square feet of Class A office, retail and restaurant space, it has brought new tenants and business to Boise’s downtown.
Building owner The Gardner Company, a full service real estate company, prides itself on partnering with companies that implement the highest of standards. This includes designing and constructing to LEED criteria, minimizing impact on the environment. To realize The Gardner Company’s vision, CTA collaborated with Babcock Design Group, general contractor Engineered Structures Inc. (ESI), plus other key building team members to create a cost-effective, durable and energy-efficient building.
“Gardner’s vice president of construction, Tom Ahlquist Sr., is very knowledgeable of the building process and was very hands-on throughout the project,” says Bob Thiede, Wausau’s architectural sales representative serving Idaho. Respecting Wausau and specialty glazing contractor D&A Glass Company, Inc.’s contributions to this process and to the all-glass façade, Ahlquist and his team invited them to participate in the project’s initial design charrette 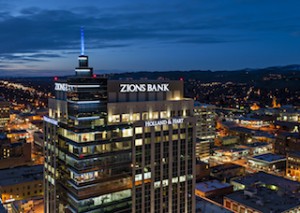 in the winter of 2011.
in the winter of 2011.
“This project was the first unitized curtainwall project in Idaho, and is now the tallest building in Idaho,” adds Thiede. To better visualize the curtainwall for the Eighth and Main’s project, Wausau’s team coordinated a trip to the manufacturing center in Wisconsin and to a similar installation in New York. Thiede along with Wausau’s regional sales manager Keith Lindberg and project manager Dale Cejka, hosted D&A Glass’ owner Denise Alter and senior project engineer Lester Alter, and representatives from ESI.
“The first leg of the tour included an in-depth tour of our LEED-Silver certified manufacturing facilities in Wausau, Wisconsin. We showed them how the unitized curtainwall is engineered, fabricated and pre-assembled into units. Glazing and sealing in a controlled factory-controlled environmental ensures that conditions are maintained to achieve the intended performance required for the project. And the pre-assembled units make the system easy to install on the job site,” notes Thiede.
In addition to being the first unitized curtainwall application in Boise, it also was D&A Glass’ first unitized installation. Thiede explains, “Lester started his career in southern California working on commercial projects, but never had been involved in unitized projects. In addition to witnessing the installation in New York, Lester traveled to the Phoenix to meet with one of Wausau’s long-time customers, Dave Tidwell, CEO of KT Fabrication who also has major unitized curtainwall experience. They discussed logistics and the best practices for setting of unitized panels.”
ESI broke ground on the project in July 2012. By Spring 2013, Wausau’s unitized curtainwall started arriving at Eighth and Main’s job site pre-engineered and factory-glazed in sequenced phases. Shipped one lite wide by one floor tall, the interlocking units facilitated speedy installation by the glazing team. In total, 72,000 square feet of Wausau’s unitized curtainwall, custom canopies and other finishing details were installed on the building.
“In addition to its aesthetics and performance, we valued the ease of installation and the schedule enhancement the unitized curtainwall system provided the project,” says David Bowar, ESI’s project manager.
 The southeast corner of the building features Wausau’s unitized curtainwall running the full height of the building, accented by custom sun shades with integral LED lighting. The remainder of the tower features the same unitized system in continuous vertical strips installed between glass fiber reinforced concrete (GFRC) panels. At street level, the first two floors incorporate Tubelite Inc.’s storefront and entrances.
The southeast corner of the building features Wausau’s unitized curtainwall running the full height of the building, accented by custom sun shades with integral LED lighting. The remainder of the tower features the same unitized system in continuous vertical strips installed between glass fiber reinforced concrete (GFRC) panels. At street level, the first two floors incorporate Tubelite Inc.’s storefront and entrances.
Supporting the project’s energy-efficient and environmental attributes, Viracon’s high-performance insulating, laminated glass was used throughout the curtainwall, storefront and entrance systems. In addition to the curtainwall and sun shades, Wausau provided zero sightline vents, custom interior stools, and other aluminum-framed architectural building products.
Both Wausau’s and Tubelite’s aluminum extrusions from secondary billet contain at least 70% total recycled content. Linetec painted all of the aluminum framing in a 70% PVDF finish. This high-performance architectural coating meets the most stringent, exterior, architectural specification, American Architectural Manufacturers Association’s AAMA-2605. As an environmentally responsible finisher, Linetec safely captures and destroys the liquid paint’s volatile organic compounds (VOC) content before the finished material arrives at the job site.
During the project, Wausau’s Cejka and senior engineer Craig Schreiner visited the job site, conducting inspections to support D&A Glass’ correct installation. “Although this was D&A Glass Company’s first time working with Wausau’s unit wall, everything ran very smoothly,” said Cejka.
“It has been our pleasure to work with the Wausau team,” stated D&A Glass’ Denise Alter. “We could not have made a better choice than Wausau for this project. The expertise, customer service and true involvement from [their] people have been like no other project we have done. We would love to do more projects [together] in the future.”
 At Eighth and Main’s grand opening ceremony on Feb. 15, 2014, Boise’s Mayor David H. Bieter praised the building as the “crown jewel” of the city’s downtown. Current tenants include: Zions Bank, Holland & Hart, Parsons Behle & Latimer, A10 Capitol, Ruth’s Chris Steakhouse, Flatbread Pizza Company, On the Fly Deli and Zenergy Health Club.
At Eighth and Main’s grand opening ceremony on Feb. 15, 2014, Boise’s Mayor David H. Bieter praised the building as the “crown jewel” of the city’s downtown. Current tenants include: Zions Bank, Holland & Hart, Parsons Behle & Latimer, A10 Capitol, Ruth’s Chris Steakhouse, Flatbread Pizza Company, On the Fly Deli and Zenergy Health Club.
Anchor tenant Zions Bank hosted a free community grand opening that included family activities, local food trucks and a rock concert. Scott Anderson, president and CEO of Zions Bank, noted, “We believe that this epic celebration is fitting as we close the books on ‘the Hole’ and pay tribute to the beautiful new building that’s taken its place as the tallest in Idaho.”
**
Eighth and Main, 800 W. Main St., Boise, Idaho 83702
* Owner: Gardner Company; Boise, Idaho; http://www.gardnercompany.net
* Architect of Record: CTA Architects Engineers; Boise, Idaho; http://ctagroup.com
* Design Architect – building envelope: Babcock Design Group; Boise, Idaho, and Salt Lake City; http://www.babcockdesign.com
* General Contractor: Engineered Structures Inc. (ESI); Meridian, Idaho; http://www.esiconstruction.com
* Glazing contractor: D&A Glass Company, Inc.; Boise, Idaho; http://www.daglass.net
* Glazing systems – curtainwall manufacturer: Wausau Window and Wall Systems, INvision Series curtainwall and ClearStory sun shades; Wausau, Wisconsin; http://www.wausauwindow.com
* Glazing systems – entrances manufacturer: Tubelite Inc., entrance systems and 400 Series curtainwall; Walker, Michigan; http://www.tubeliteinc.com
* Glazing systems – glass: Viracon; Owatonna, Minnesota; http://www.viracon.com
* Glazing systems – finisher: Linetec; Wausau, Wisconsin; http://www.linetec.com
* Photographer: Marc Walters Photography
* Video: TreJuice Films, Trevor Atkinson, http://vimeo.com/77342437
###
Filed under: AAMA, CLIENT NEWS, Linetec, Tubelite Inc., USGBC, Wausau Window and Wall Systems | Comments Off on Client News: Idaho’s tallest building showcases Wausau’s unitized curtainwall, a first in the state

