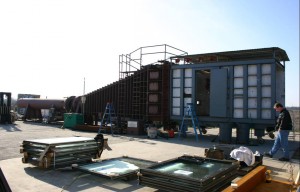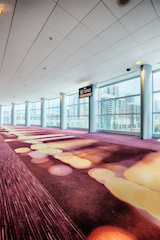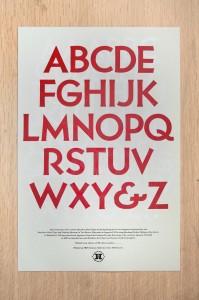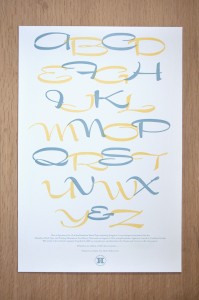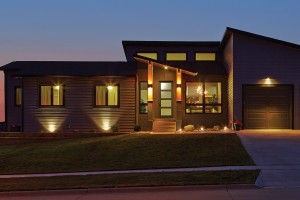 Architect Jesse Lizer, AIA, and his wife, Shannon, live in the dream home that they imagined and built together in Dike, Iowa. Kolbe’s Ultra Series windows and doors contribute to the home’s remarkable energy-efficient performance. Not only does the Lizer home surpass the energy performance of its neighbors in Iowa, but it outshines most new homes across the country.
Architect Jesse Lizer, AIA, and his wife, Shannon, live in the dream home that they imagined and built together in Dike, Iowa. Kolbe’s Ultra Series windows and doors contribute to the home’s remarkable energy-efficient performance. Not only does the Lizer home surpass the energy performance of its neighbors in Iowa, but it outshines most new homes across the country.
The Lizer home earned a 5+ Star rating from the ENERGY STAR® 3.0 certification program – exceeding the certification requirements by 42 percent. The 3,700-square-foot house was air tightness tested at 1.1 air changes per hour at 50 Pascals, whereas a typical home experiences 3.0 air changes per hour. The residence also received a Home Energy Rating System (HERS) Index Score of 32, indicating it is 50 percent more energy efficient than a standard new home. Assessed by a certified Home Energy Rater, the HERS score accounts for whole-house design, beyond the exterior walls.
The couple started documenting their dream home wish lists in August 2011. Shannon Lizer’s list began with an 8-foot-tall grand entry door. Jesse Lizer’s top item was a “super insulated, super efficient house… It is quite obvious going just a few steps more in the building process can make a HUGE difference on your utilities bills, energy consumption and comfort within the home. We were willing to pay more for the long-term performance than for the aesthetic finishes. Finishes can be easily added or changed later. Performance was the first, driving factor.”
By October 2011, Lizer, an architect with Struxture Architects, was conducting sun studies and energy modeling. Through his research, he determined that orienting the house and key window spaces to face slightly southeast maximized the home’s natural light. “The windows are sized to allow maximum heat gain during the winter and shade the glass completely during the summer to block heat gain. The master bedroom also has glass for managing gain in that space. The dining room windows allow that area to be flooded with light and the warmth to radiate into the rest of the open spaces. The clerestory windows allow light and sun rays to filter in from above and project further into the space, warming the air.”
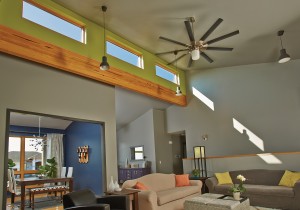 Lizer’s plans specified “tuning the glazing and sizes for each opening to hit the energy efficiency needed for each elevation.” Assisting with his research, he used Autodesk® Revit software coupled with Kolbe’s 3-D building information model (BIM) tools. He adds, “Kolbe was one of the few companies I could find to work with me on the glass, size and configurations. I quickly found out that they could do anything I was after in regard to highly energy-efficient glass packages, including providing the desired glass option for the home’s custom front door.”
Lizer’s plans specified “tuning the glazing and sizes for each opening to hit the energy efficiency needed for each elevation.” Assisting with his research, he used Autodesk® Revit software coupled with Kolbe’s 3-D building information model (BIM) tools. He adds, “Kolbe was one of the few companies I could find to work with me on the glass, size and configurations. I quickly found out that they could do anything I was after in regard to highly energy-efficient glass packages, including providing the desired glass option for the home’s custom front door.”
Kolbe’s regional manager, Tom Yehl, met with Lizer to discuss the breadth of available options to meet both the high performance and the contemporary, Craftsman-inspired design. Appreciative of Yehl’s efforts, Lizer notes, “The service from my rep was great, as well as from the local dealer.”
Yehl remembers, “Jesse loves windows. I showed him that we have products for all applications. His focus was on developing a very efficient home that was not quite passive solar, but sought similar results. We eventually arrived at ThermaPlus™ LoE2-270 insulating glass with our Ultra Series exterior door and EP triple glazed, crank-out windows.”
Lizer describes the Ultra Series units as “a wood, aluminum-clad window with the cladding as extruded aluminum and not roll-formed like other options. This gives a much more durable exterior.” Kolbe finished the patio door and all of the windows’ exterior aluminum in Coal Black, supported with a 30-year limited finish warranty. “The black frames on the outside have a nice, wide profile and flat, clean, straight lines. They look fantastic,” Lizer says proudly. “The clean, straight lines are continued inside with square profiles. Kolbe is one of the few companies that has these options.”
“Double seals, high-end stainless steel hardware, lots of colors, and about any glass package you want” also contributed to Lizer’s decision in choosing Kolbe. Ultra Series crank-out EP casements are designated as among the Most Efficient ENERGY STAR certified products in 2014. With triple pane glass, the Lizer home’s windows achieve U-Factors as low as 0.17 on the north side and 0.22 on the south side.
The dining room window at the front of the house is 8-by-7 feet and with the 1-3/8-inch triple pane glass, Lizer says, it “weighs close to 300 pounds.” He and his wife handled the installation themselves, carefully following instructions from Kolbe. “Despite the size, they installed very easily,” he adds.
Large windows also were important for natural lighting throughout the house, including the set of three 60-by-24-inch clerestory windows. “Visitors comment on the overall, comfortable feel of the interior space, especially the clerestory windows,” remarks Lizer.
He continues, “The front door, one of the coolest parts on the house for us, turned out to not disappoint in any way. It looks just as good as we hoped, and already got several comments from the guys helping me unload as well as the delivery man. Doors like this are not too common, so we are pretty excited to have found it. Cost wise, it was really no more than others we were looking at.”
On the inside, Lizer carefully selected wood detailing so as not to interrupt the clean, straight lines and contemporary design. “The windows and doors’ pine frames give a little bit of warmth without being too heavy,” he observes.
 Other notable green design aspects on the Lizer home include:
Other notable green design aspects on the Lizer home include:
* A one-step, energy-efficient vertical wall system that uses 39 percent more foam insulation than standard insulated concrete form (ICF) construction to achieve an R-30 insulation value, which is 25 percent better than standard ICF construction would yield. The wall system was placed on an insulated basement slab. Instead of absorbing cold from the ground below, the slab captures heat and maintains a temperature level that is close to the thermostat setting.
* An open floor plan and cathedral ceilings maximize the use of incoming light. In the great room, a natural, rough sawn cedar mantel draws the eye, and the LED fireplace contributes to the ambiance and also produces heat when needed.
* A continuous row of double T5 florescent fixtures above the crown on the kitchen cabinets sits on an angled ledge to project light out into the space. This indirect lighting setup fills the space, creates zero shadowing and is much more energy efficient than traditional “can” ceiling lights. More T5 fixtures are mounted under the kitchen cabinets. Pendant lighting fixtures hang over the island and sink. Every kitchen light source also has a separate switch to vary illumination levels and optimizing energy use.
* A 98 percent high-efficiency, modulating gas furnace accurately sized to handle the small heating loads for the house
* A tankless, gas-fired water heater and high-efficiency water conserving appliances
* A spray foam attic seal with R-60 blown in insulation and no can ceiling lights
* The window’ sills and apron were built with scrap bamboo flooring, respectful of the interior design and efficient use of renewable materials
During the day, Lizer says, “We rarely have our lights on. I love the windows and doors and am extremely satisfied with their energy performance. Kolbe not only came through with the customized windows and door I desired, I got everything within very reasonable lead times. All in all, the ratings for my new home have been very good. It is performing as modeled and estimated.”
He adds, “It’s a fraction of the cost to operate. In our Climate Zone, a typical winter day is 5 degrees outside, but inside our home, it stays 72 degrees without the furnace running. On average, our utility bills are $100 or less per month in winter compared with our neighbors’ bills of $300-400/month. …The energy-efficiency goals might have seemed fairly extreme, but we managed to put together a very efficient home.”
**
Key building team members:
* Homeowners: Jesse and Shannon Lizer; Dike, Iowa; http://lizerhomestead.blogspot.com/
* Architect: Jesse Lizer, AIA, Struxture Architects; Waterloo, Iowa; http://www.struxture.com
* Window manufacturer: Kolbe & Kolbe Millwork Co., Inc.; Wausau, Wisconsin; http://www.kolbe-kolbe.com
* Window distributor: Squaw Creek Millwork; Hiawatha, Iowa; http://www.scm-iowa.com
###
Filed under: AIA, CLIENT NEWS, Green Goals, Homes + Neighborhoods, Kolbe & Kolbe Millwork Co. | Comments Off on Client News: Architect creates his own high-performance dream home with windows and doors from Kolbe
![]()

