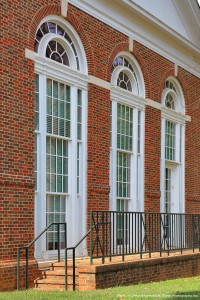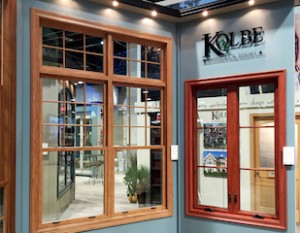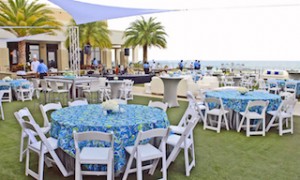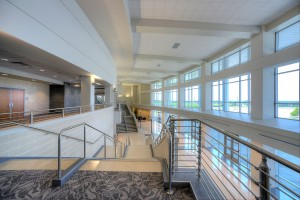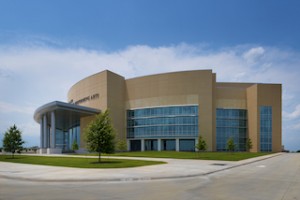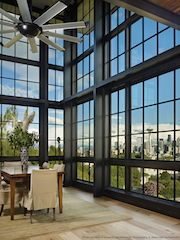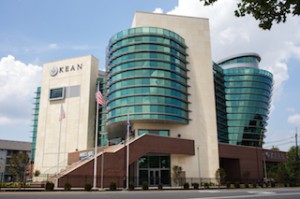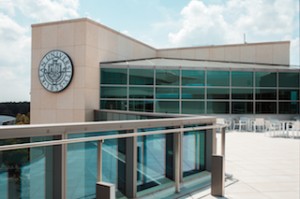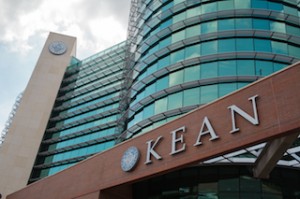Client News: Prudential Tower I in Chicago replaces windows for updated aesthetics, tenant comfort, energy-efficiency
The Prudential Plaza is one of the most recognizable landmarks in Chicago’s East Loop. Managed by Jones Lang LaSalle, the 60-year-old Prudential I Tower embarked on a $100 million upgrade to its Class A, high-rise office tower. Its façade was restored for improved aesthetics and comfort for building tenants. Working closely with Apogee’s Building Retrofit Strategy team, Auburn Corporation replaced more than 1,200 bays of existing single-pane windows with Wausau Window and Wall Systems’ energy-efficient units.
“The windows throughout the Prudential I Tower were original to the building. The overall appearance of the windows was the first thing that would catch your eye when you walked onto a floor,” explained Greg Prather, senior vice-president and group manager at Jones Lang LaSalle.
Previously known as The Prudential Building, its construction was completed in 1955 as the headquarters to the Prudential Mid American Company. The 41-story structure remained the tallest building in Chicago for 21 years. Architects Naess and Murphy designed the tower with large floor plates to yield 1.2 million square feet of space.
Today, Prudential Plaza overlooks the world-class Millennium Park, just blocks away from the breathtaking Chicago Lakefront. According to Prather, “The best views in the city can be seen from the south elevation of the building. The new windows in the Prudential building are the picture frames for the views that attract new tenants to the building.”
At the time of the original windows’ installation, the center pivot units were intended to make the cleaning of the windows easier by rotating the windows inward. However, the seals on the windows failed and the windows were caulked shut to reduce air and water infiltration.
“Tenant comfort is extremely important to the leasing efforts of a building. Prospective tenants are a lot more savvy than many people give them credit for. The first impression they get when they walk into a space can make or break a showing,” Prather noted. “If the first thing a prospective tenant sees are old, single-pane windows that are caulked shut, their first impression is going to be they are in an old space, with old infrastructure and complaints from their employees for the life of their lease.”
Replacing Prudential I Tower’s windows was a key consideration when the owners and the leasing team developed the leasing strategy. Prather elaborated, “We got a lot of feedback from prospective tenants who viewed space prior to the windows being replaced, and it was not positive. Our new tenants would not have signed leases without the windows being replaced.”

Infrared imaging shows window frame surface temperature differences of nearly 8ºF between the old unit on the left and the new Wausau INvent unit on the right. The exterior temperature was 33ºF. The interior temperature was 71ºF.
Prather added, “We spent a lot of money upgrading the windows, but it was an investment that had to be made and convincing ownership to make the investment was a pretty easy sell.” To support the best return on this investment, Apogee’s Building Retrofit Strategy team conducted energy modeling with respect to site-specific and building-specific conditions.
“Prudential I Tower’s historical window replacement supports energy and environmental goals, as well as aesthetic and financial ones,” emphasized John Bendt, Apogee’s vice president of Building Retrofit Strategy. “Using the proprietary energy modeling tools of Wausau Window and Wall Systems and Viracon, these models helped the team review annual energy use, peak demand, carbon emissions, daylight, glare, condensation predictions and cost saving to optimize product selection.”
He continued, “Choosing the most efficient window design for a commercial building can be difficult. Using published U-Factor, SHGC [Solar Heat Gain Coefficient], VLT [Visible Light Transmittance], and CRF [Condensation Resistance Factor], as relative importance depends on site- and building-specific variables. Today’s energy-efficient windows can help to dramatically lower building’s heating and cooling costs, while increasing occupants’ comfort and minimizing window surface condensation issues.”
“Bringing in the experts from Apogee and Wausau to coach me on the nuances of window construction was the smartest thing I could do, though I did not realize it at the time,” concluded Prather. The property management team also followed Apogee’s suggested strategy of installing the windows prior to undertaking further energy efficiency initiatives.
“When I first spoke to Apogee and Wausau, I really did not understand the difference between Architectural (AW) grade windows and the other window product we were contemplating,” admitted Prather. “I had no idea there was a significant difference in the construction of commercially available windows and the impact wind-load has on the selection of the appropriate product.”
Contributing to a safer, more comfortable, more energy-efficient and more attractive workplace, Jones Lang LaSalle decided upon Wausau’s AAMA AW-100 Performance Class, high-performance 4250i INvent™ Series windows with polyamide thermal barriers and Viracon’s VE1-2M glass. Linetec finished the windows’ aluminum framing in a clear anodize on the interior and a durable 70 percent PVDF in white for the exterior.
“The combination of these high-performance components, Wausau’s experienced engineering and quality fabrication allow our INvent Series windows to achieve NFRC U-Factors as low as 0.34 and a CRF as high as 65, aided by the 4.5-inch-deep systems,” explained Terry Iczkowski, Wausau’s local representative. “These windows also offer acoustic performance with STC [Sound Transmission Class] ratings of 31 to 42, further improving the occupants’ interior comfort.”
Jim Price, manager of business development at Auburn Corporation, added, “The new Wausau INvent highly thermally efficient window was selected not only because of its thermal design, but also for its ability to perform in an application with high design pressures with close proximity to Lake Michigan.”
Auburn Corporation, a window erection contractor based in Illinois, celebrated its 100th anniversary in 2014. They began their work on this historic window replacement project in the autumn of 2013 on the property’s vacant offices. They resumed in Spring of 2014 on occupied spaces and concluded in December 2014.
Working in phases minimized disruption to Prudential I Tower’s occupants. Auburn Corporation’s field team members would enter an office at a scheduled time and carefully remove the existing pivot window. These old windows were taken back to Auburn’s facility and disassembled for scrap materials, which were recycled and avoided landfill waste. At the project site, other team members would prepare the opening and insta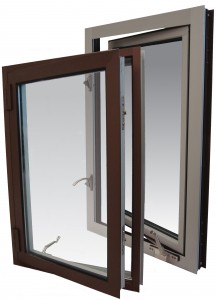 ll the new Wausau unit.
ll the new Wausau unit.
The average single-unit opening’s dimensions span 4 by 5.75 feet, which means each unit weighed approximately 145 pounds, estimated Iczkowski. He added, “Most were single windows, but a few were twice as big and had two windows in the bay. We’re very proud that the new units provide a dramatic improvement in both appearance and performance to this architecturally and economically significant property.”
Prather also was pleased that “the materials were delivered according to schedule, as per the specifications and without any drama. Auburn Windows was our selected installation contractor based on their experience and… performed in an exceptional manner and replaced all the windows without incident. I would sign another contract with them again tomorrow, and for me that is very high praise, indeed.”
Today, window appearance and performance are one of many key selling points on every leasing tour Jones Lang LaSalle conducts at Prudential I Tower. Amongst the many other upgrades being made to the building are a new rooftop deck, new fitness center and tenant lounge, major lobby renovation and the replacement of the perimeter induction units with new chilled beam technology.
As part of Prudential Plaza, Prudential I shares a common lobby and mezzanine level with a second, Class A office tower. Together, they total 2.2 million square feet and occupy a full city block.
**
Prudential I Tower; 180 N. Stetson, Chicago, Illinois 60601; http://prudentialplaza.info
* Property manager: Jones Lang LaSalle; Chicago; http://www.us.jll.com
* Window renovation strategists: Apogee Enterprises, Inc., Building Retrofit Strategy Team; Minneapolis; http://www.apog.com
* Window erection contractor: Auburn Corporation; Orland Park, Illinois; http://www.auburncorp.com
* Window systems – manufacturer: Wausau Window and Wall Systems, an Apogee company; Wausau, Wisconsin; http://www.wausauwindow.com
* Window systems – glass fabricator: Viracon, Inc., an Apogee company; Owatonna, Minnesota; http://www.viracon.com
* Window systems – finisher: Linetec, an Apogee company; Wausau, Wisconsin; http://www.linetec.com
* Images provided by: exterior photo – ©iStock.com/christopherarndt; infrared image – Infrared Inspections, product photo – Wausau Window and Wall Systems
Apogee Enterprises, Inc.’s Building Retrofit Strategy Team assists building owners and property managers evaluate the benefits of window renovation and upgrades, such as improving the appearance of the building, saving energy, downsizing HVAC loading, reducing maintenance, lowering vacancy rates, increasing rental rates and enhancing the value of the building. The team offers free energy modeling, product selection and design assistance, and a network of installers covering North America. To learn more, please contact John Bendt at jbendt@apog.com, 715-846-3355; or Kevin Robbins at krobbins@apog.com, 715-846-3343.
Filed under: AAMA, Buildings + Infrastructure, CLIENT NEWS, Linetec, Projects, Wausau Window and Wall Systems | Comments Off on Client News: Prudential Tower I in Chicago replaces windows for updated aesthetics, tenant comfort, energy-efficiency
