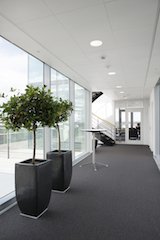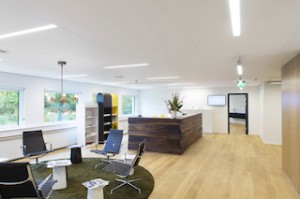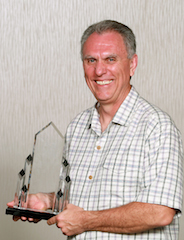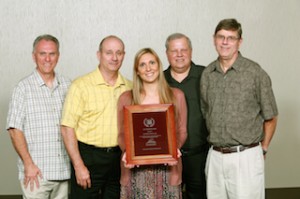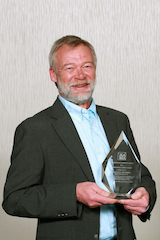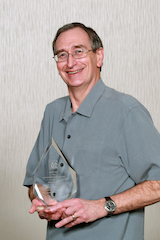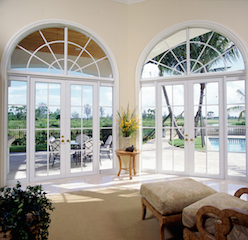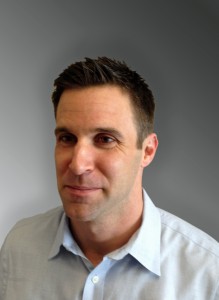 Soho House Chicago opened in August 2014 as a 40-room hotel and private members club for the creative community. The transformation of a 107-year-old industrial building lasted 14 months. Soho House’s in-house design team and founder Nick Jones led the design, with additional support from the joint venture development team of Shapack Partners and AJ Capital Partners.
Soho House Chicago opened in August 2014 as a 40-room hotel and private members club for the creative community. The transformation of a 107-year-old industrial building lasted 14 months. Soho House’s in-house design team and founder Nick Jones led the design, with additional support from the joint venture development team of Shapack Partners and AJ Capital Partners.
Soho House saved as much original material as they could — including the brick, the columns and even the lettering above the front door. Working with the Apogee Building Retrofit Team, it was determined the existing steel windows were beyond repair and nearly 500 new units from Apogee’s Wausau Window and Wall Systems would be installed to help maintain the historical detailing, while delivering modern-day performance.
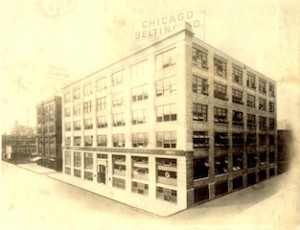 As the window erection contractor, Auburn Corporation worked closely with Wausau Window and Wall Systems. Wausau’s team also was supported by the building retrofit strategy leaders at its parent company, Apogee Enterprises, Inc. “Improving the appearance of the building is the number one reason owners decide to upgrade their window systems. This is even more critical for historic buildings,” emphasized John Bendt, vice president at Apogee Enterprises. “It doesn’t need to be a 100-year-old building to understand that carefully selecting the right window system will lead to other benefits. Most of our commercial buildings in the U.S. are at least 40 years old, and all can benefit from saving energy, reducing maintenance, lowering vacancy rates, increasing rents and increasing the value of the building.”
As the window erection contractor, Auburn Corporation worked closely with Wausau Window and Wall Systems. Wausau’s team also was supported by the building retrofit strategy leaders at its parent company, Apogee Enterprises, Inc. “Improving the appearance of the building is the number one reason owners decide to upgrade their window systems. This is even more critical for historic buildings,” emphasized John Bendt, vice president at Apogee Enterprises. “It doesn’t need to be a 100-year-old building to understand that carefully selecting the right window system will lead to other benefits. Most of our commercial buildings in the U.S. are at least 40 years old, and all can benefit from saving energy, reducing maintenance, lowering vacancy rates, increasing rents and increasing the value of the building.”
Jeffrey Shapack, president of Shapack Partners, agreed, “The historic window replacement was essential to maintaining the authentic appearance of our 1900’s warehouse building — both on the exterior and on the interior. Apogee’s Building Retrofit Strategy Team and Wausau helped us select a window that would match the large scale and fine detail of this type of vintage property.”
“There was a certain, distinctive design they were looking for in maintaining this old factory look. The large openings and replicating the classic steel windows were an important part of this,” noted Auburn’s manager of business development, Jim Price. “Wausau’s windows were selected to retain the look of a vintage building, while providing the latest innovations in window technology. This would have been extremely difficult for any other manufacturer to achieve.”
Customized for Soho House Chicago, Wausau’s 3250i INvent Retro™ XLT Series historical windows simulate the look of original, turn-of-the-century steel windows’ true divided lites with a narrow, exterior face in cove profiles. The 3-7/8-inch aluminum frame pairs with custom panning and muntins applied to both interior and exterior to complete the historic aesthetic.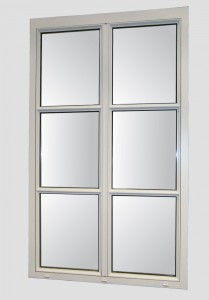
“The owner was meticulous about ensuring these windows mimicked the authenticity of the old steel windows,” noted Terry Iczkowski, Wausau’s local representative. “Beyond the narrow profiles and muntins, they wanted the finish to communicate a sense of established longevity and timelessness. Apogee’s Linetec helped achieve the slightly distressed appearance that the owner desired by applying a matte Statuary Bronze finish.”
Linetec blended the 70 percent PVDF, two-coat painted finish at its in-house laboratory and applied it within its factory-controlled environment to the windows’ aluminum framing, panning and muntins. Linetec also finished the aluminum framing for the glazing systems on Soho House Chicago’s 144-foot perimeter rooftop pool. Provided by Wausau and installed by Auburn, the transparent pool enclosure presents unobstructed views of Chicago’s skyline.
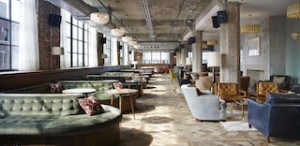 Working from the ground floor upward for more than a year, Auburn’s team synchronized their work with the general contractor and other specialty contractors. Floor-by-floor, the large openings were prepared for hundreds of new windows. There are multiple windows per opening, with some individual window dimensions larger than 4.5-by-9.5 feet, grouped to up to five per bay. On average, six people were on site to assist with the installation of these sizeable units.
Working from the ground floor upward for more than a year, Auburn’s team synchronized their work with the general contractor and other specialty contractors. Floor-by-floor, the large openings were prepared for hundreds of new windows. There are multiple windows per opening, with some individual window dimensions larger than 4.5-by-9.5 feet, grouped to up to five per bay. On average, six people were on site to assist with the installation of these sizeable units.
Along with providing large views and daylight, Wausau’s windows also meet Chicago’s stringent energy codes. INvent Retro XLT windows feature double insulating glass and an extra-wide polyamide thermal barrier to achieve a U-Factor as low as 0.39 BTU/hr.sqft.ºF and a Condensation Resistance Factor (CRF) as high as CRF Frame 60/CRF Glass 70.
These windows also are tested to meet AAMA AW-100 Architectural Performance Class ratings, including AAMA 910-10 lifecycle testing to 4,000 operating cycles and stringent requirements for air infiltration, water resistance, life cycle testing and structural integrity. INvent Retro Series’ high-performance windows are part of the pre-engineered, factory-glazed Advantage by Wausau® standard product offering. Available on an accelerated delivery schedule, these competitively priced windows are backed with an industry-leading warranty of up to 10 years.
 “Wausau’s windows worked so well and look so good that we’ve received several calls for other potential renovation projects,” added Price. Across the city on Polk Street, Auburn’s team is replacing the windows at the University of Illinois’ College of Medicine’s West Tower with Wausau’s INvent Retro Series. “Wausau’s windows are a great match for the historic appearance and high thermal performance required by these buildings.”
“Wausau’s windows worked so well and look so good that we’ve received several calls for other potential renovation projects,” added Price. Across the city on Polk Street, Auburn’s team is replacing the windows at the University of Illinois’ College of Medicine’s West Tower with Wausau’s INvent Retro Series. “Wausau’s windows are a great match for the historic appearance and high thermal performance required by these buildings.”
Shapack summarized, “The INvent Retro-XLT windows provide the daylight, engineered performance and attention to detail that we needed. And Apogee, Wausau and Auburn met our schedule to ensure an on-time opening.”
**
Soho House Chicago; 113-125 N. Green St., Chicago, IL 60607; http://www.sohohouse.com/venues/hotels/soho-house-chicago
* Owner: Soho House UK Limited; London; http://www.sohohouse.com
* Developers:
Shapack Partners, Chicago; http://www.shapack.com
AJ Capital Partners; Chicago; http://www.ajcapitalpartners.com
* Project architect: Hartshorne Plunkard Architecture (HPA); Chicago; http://www.hparchitecture.com
* General contractor: Power Construction Company, LLC; Chicago; http://www.powerconstruction.net
* Window erection contractor: Auburn Corporation, Orland Park, Illinois; http://www.auburncorp.com
* Window systems – manufacturer: Wausau Window and Wall Systems, an Apogee Enterprises Company; Wausau, Wisconsin; http://www.wausauwindow.com
* Window systems – finisher: Linetec, an Apogee Enterprises Company; Wausau, Wisconsin; http://www.linetec.com
* Project photos courtesy of Soho House
Apogee Enterprises, Inc.’s Building Retrofit Strategy Team assists building owners and property managers evaluate the benefits of window renovation and upgrades, such as improving the appearance of the building, saving energy, downsizing HVAC loading, reducing maintenance, lowering vacancy rates, increasing rental rates and enhancing the value of the building. The team offers free energy modeling, product selection and design assistance, and a network of installers covering North America. To learn more, please contact John Bendt at jbendt@apog.com, 715-846-3355; or Kevin Robbins at krobbins@apog.com, 715-846-3343.
###
Filed under: AAMA, Buildings + Infrastructure, CLIENT NEWS, Linetec, Projects, Wausau Window and Wall Systems | Comments Off on Client News: Soho House Chicago achieves historic aesthetic with modern, high-performance window renovation
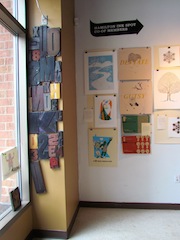 Hamilton Ink Spot announces its calendar of special events, featured guests and thematic exhibitions presented in Saint Paul’s premier printmaking resource and gallery at 375 N. Wabasha Street.
Hamilton Ink Spot announces its calendar of special events, featured guests and thematic exhibitions presented in Saint Paul’s premier printmaking resource and gallery at 375 N. Wabasha Street.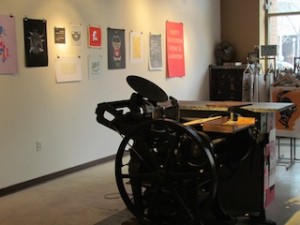
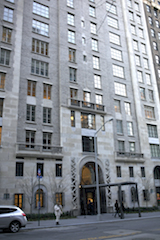 Echoing the grand apartment towers that made Manhattan’s affluent Upper East Side famous, William Sofield served as the design architect for the historically inspired
Echoing the grand apartment towers that made Manhattan’s affluent Upper East Side famous, William Sofield served as the design architect for the historically inspired 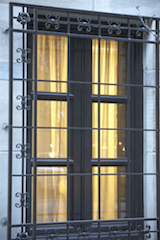 “For many living here, the large, historically styled, French casements and terrace doors — and their associated daylight, fresh air and expansive views — were key selling features,” added Keith Lindberg, regional sales manager for Wausau, “We engineered these project-in French window configuration without a center post, so the residents can enjoy larger, less obstructed views. Some of the openings on 135 East 79th Street are more than 7 feet high and 8½ feet wide. The doors are up to 8 feet tall.”
“For many living here, the large, historically styled, French casements and terrace doors — and their associated daylight, fresh air and expansive views — were key selling features,” added Keith Lindberg, regional sales manager for Wausau, “We engineered these project-in French window configuration without a center post, so the residents can enjoy larger, less obstructed views. Some of the openings on 135 East 79th Street are more than 7 feet high and 8½ feet wide. The doors are up to 8 feet tall.”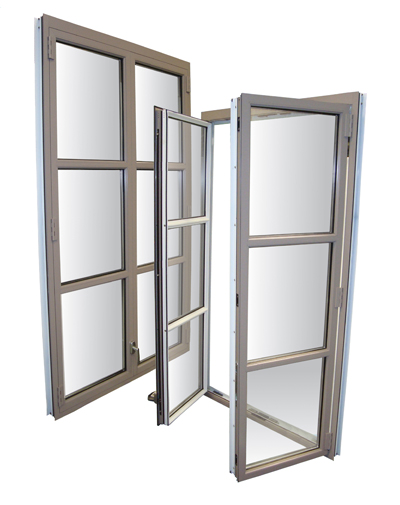 Although the bronze color is the same, the different finish types were selected to meet the distinctive durability needs of their environments on the indoors and outdoors. Baked enamel coatings do not need to meet the weather-resistant criteria that exterior PVDF coatings must provide. “This dual finishing would be impractical and very expensive if Linetec wasn’t the finisher,” explains Lindberg. “Because our INvent Retro-XLT products rely on polyamide thermal barriers, also provided by Linetec, our customers have a relatively simple, affordable way to get two different types of finishes, while optimizing thermal performance.”
Although the bronze color is the same, the different finish types were selected to meet the distinctive durability needs of their environments on the indoors and outdoors. Baked enamel coatings do not need to meet the weather-resistant criteria that exterior PVDF coatings must provide. “This dual finishing would be impractical and very expensive if Linetec wasn’t the finisher,” explains Lindberg. “Because our INvent Retro-XLT products rely on polyamide thermal barriers, also provided by Linetec, our customers have a relatively simple, affordable way to get two different types of finishes, while optimizing thermal performance.”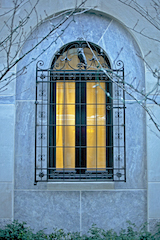 The stone and brick was hand-laid by masons. The door hardware comes from a West Village foundry, and flanking the main entrance, the pear tree sculptures carved from limestone were designed by Sofield. He continued, “There is a romance in the detailing of the building. …I think there’s something about coming back to a building again and again and again and discovering something different.”
The stone and brick was hand-laid by masons. The door hardware comes from a West Village foundry, and flanking the main entrance, the pear tree sculptures carved from limestone were designed by Sofield. He continued, “There is a romance in the detailing of the building. …I think there’s something about coming back to a building again and again and again and discovering something different.”