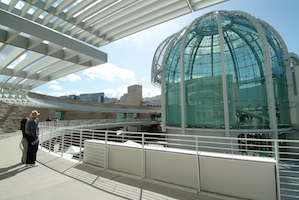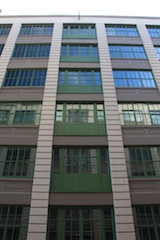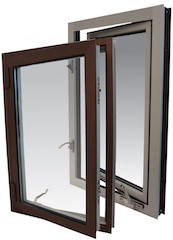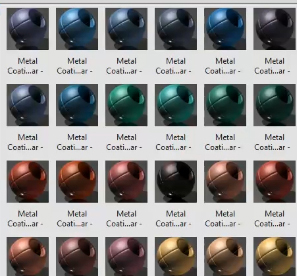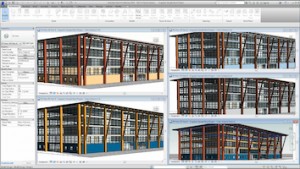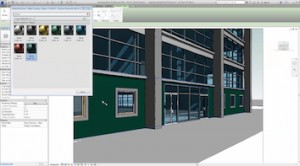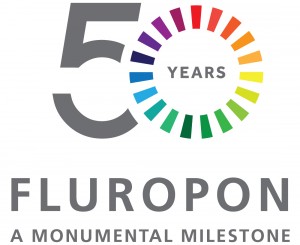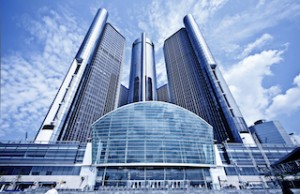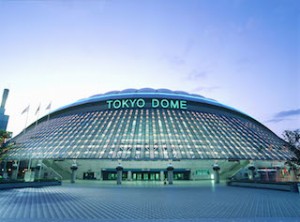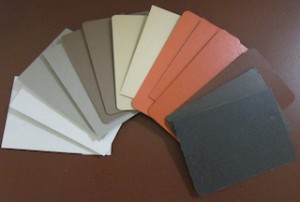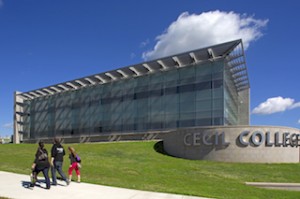 Maryland’s Cecil College opened its new three-story, 28,683 -square-foot, engineering and mathematics (E&M) facility with the start of the 2014-15 academic year. Designed by Marshall Craft Associates, the $19.7 million building is pursuing LEED® Silver certification, the first in Cecil County. Supporting the project’s aesthetic, environmental and other performance goals, Wausau Window and Wall Systems contributed the curtainwall and sun shades, Tubelite Inc. supplied the entrance systems, and Linetec provided the finishing.
Maryland’s Cecil College opened its new three-story, 28,683 -square-foot, engineering and mathematics (E&M) facility with the start of the 2014-15 academic year. Designed by Marshall Craft Associates, the $19.7 million building is pursuing LEED® Silver certification, the first in Cecil County. Supporting the project’s aesthetic, environmental and other performance goals, Wausau Window and Wall Systems contributed the curtainwall and sun shades, Tubelite Inc. supplied the entrance systems, and Linetec provided the finishing.
Approved as part of the 10-year Campus Master Plan launched in 2009, the new E&M building features eight learning laboratories, two laboratory preparation rooms for engineering and physics, a math tutoring and test center, distance learning rooms and study areas. While these new resources will support Cecil College’s rapidly growing degree programs, it also assists the college in preparing students for careers in science, technology, engineering and mathematics (STEM).
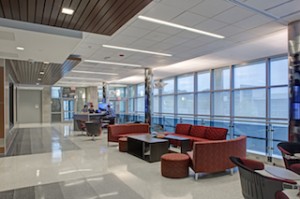 The building was designed to promote a high sense of connection to the outdoors from within and to heighten a sense of transparency from the outside. “To create this image, while remaining energy efficient and sustainable, required careful attention to strategies for controlling sunlight cascading onto the building façade, while protecting outside views from the interior,” said Rick Barton, architect and project manager for Marshall Craft Associates.
The building was designed to promote a high sense of connection to the outdoors from within and to heighten a sense of transparency from the outside. “To create this image, while remaining energy efficient and sustainable, required careful attention to strategies for controlling sunlight cascading onto the building façade, while protecting outside views from the interior,” said Rick Barton, architect and project manager for Marshall Craft Associates.
Working closely with the architects and construction manager Riparius Construction, Inc., Chesapeake Glazing, Inc. (CGI) installed approximately 12,800 square feet of Wausau’s SuperWall™ curtainwall and 168 linear feet of ClearStory™ sun shades.
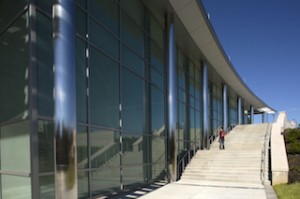 For 30 years, glazing contractors have relied on SuperWall for projects requiring quick installation, easy assembly and a test-verified performance. For Cecil College’s E&M building, SuperWall contributes to the facility’s overall energy efficiency. It can achieve NFRC U-factors as low as 0.35 BTU/hr-sqft-ºF with Frame Condensation Resistance Factor (CRFf) of 69 and higher. Curtainwall systems with high thermal performance and condensation resistance help reduce the HVAC peak loads and associated energy costs. This in turn improves the building’s overall carbon footprint, while maintaining the outdoor connection and large daylight openings.
For 30 years, glazing contractors have relied on SuperWall for projects requiring quick installation, easy assembly and a test-verified performance. For Cecil College’s E&M building, SuperWall contributes to the facility’s overall energy efficiency. It can achieve NFRC U-factors as low as 0.35 BTU/hr-sqft-ºF with Frame Condensation Resistance Factor (CRFf) of 69 and higher. Curtainwall systems with high thermal performance and condensation resistance help reduce the HVAC peak loads and associated energy costs. This in turn improves the building’s overall carbon footprint, while maintaining the outdoor connection and large daylight openings.
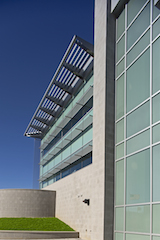 Natural light is maximized throughout the building and controlled through a central system including daylighting controls, which reduce artificial light levels when available natural light provides sufficient illumination. Supporting these objectives, Wausau’s sun shades’ 2-inch-deep, round blades provide shading from direct sunlight, glare protection and daylight redirection.
Natural light is maximized throughout the building and controlled through a central system including daylighting controls, which reduce artificial light levels when available natural light provides sufficient illumination. Supporting these objectives, Wausau’s sun shades’ 2-inch-deep, round blades provide shading from direct sunlight, glare protection and daylight redirection.
Tubelite Inc. outfitted the E&M building with seven pairs of 6-by-7-foot double doors and two 3-by-7-foot single doors. Linetec finished the aluminum doors, curtainwall framing and sun shades using a two-coat, 70 percent polyvinylidene fluoride (PVDF) resin-based mica coating. The Silver color was custom-blended in Linetec’s in-house laboratory.
 As an environmentally responsible finisher, Linetec captures the liquid paints’ volatile organic compounds (VOCs) to eliminate the exhaust of potential pollutants. Tested to meet the American Architectural Manufacturers Association (AAMA) 2605 stringent specifications, the resulting, durable coating ensures a long-lasting finish.
As an environmentally responsible finisher, Linetec captures the liquid paints’ volatile organic compounds (VOCs) to eliminate the exhaust of potential pollutants. Tested to meet the American Architectural Manufacturers Association (AAMA) 2605 stringent specifications, the resulting, durable coating ensures a long-lasting finish.
“With a combination of durable materials, careful detailing and attention to energy efficiency, we believe the college has been provided with a facility that will meet its needs for several generations of students and faculty,” Barton said. “Its composite metal panel skin, [Wausau’s] glass framing system, low-E glass, column covers and shading components contribute to an overall high-tech image that promotes a high-visibility look for the programs within the building, while supporting sustainability initiatives.”
Cecil College’s president Dr. W. Stephen Pannill, stated, “This building is out front and creates a bold sense of arrival, a place of importance in Cecil County. In October 2014, the building was dedicated to the late Sandy Fabella, one of the college’s first full-time professors who shaped its math and physics department.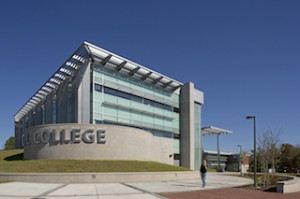
In August 2014, Rachel Breeding toured the new E&M building as a first-year general studies student. She told the Cecil Whig, “I think it is a beautiful building; I love all of the windows, which make it feel open and warm. I was amazed at all of the modern features and technology included in it.”
**
Cecil College, Engineering & Mathematics Building, One Seahawk Drive, North East, MD 21901; http://www.cecil.edu/About-Us/Locations-and-Hours/Pages/Engineering-and-Math-Building.aspx
* Architect: Marshall Craft Associates, Inc.; Baltimore; http://www.marshallcraft.com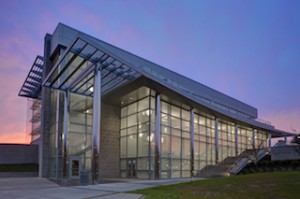
* Owner: Cecil College; North East, Maryland; http://www.cecil.edu
* Construction manager: Riparius Construction, Inc.; Hunt Valley, Maryland; http://www.ripariusconstruction.com
* Glazing systems – installing contractor: Chesapeake Glazing, Inc. (CGI); Reisterstown, Maryland; http://www.chesapeakeglazing.com
* Glazing systems – curtainwall and sun shade manufacturer: Wausau Window and Wall Systems; Wausau, Wisconsin; http://www.wausauwindow.com
* Glazing systems – entrance systems manufacturer: Tubelite Inc.; Walker, Michigan; http://www.tubeliteinc.com
* Glazing systems – finishing: Linetec; Wausau, Wisconsin; http://www.linetec.com
* Photos provided by: Alain Jaramillo, courtesy of Marshall Craft Associates, Inc., Baltimore
* Video of construction: http://youtu.be/tAOlbtj_O0w
Nationally recognized for its innovative expertise, Wausau Window and Wall Systems is an industry leader in engineering window and curtainwall systems for commercial and institutional construction applications. For more than 55 years, Wausau has worked closely with architects, building owners and contractors to realize their vision for aesthetic beauty, sustainability and lasting value, while striving to maintain the highest level of customer service, communication and overall satisfaction. Wausau is a part of Apogee Enterprises, Inc., a publicly held, U.S. corporation.
Wausau and its staff are members of the American Architectural Manufacturers Association (AAMA), the American Institute of Architects (AIA), the APPA – Leadership in Educational Facilities, the Construction Specifications Institute (CSI), Design-Build Institute of America (DBIA), Glass Association of North America (GANA), the National Fenestration Ratings Council (NFRC) and the U.S. Green Building Council (USGBC).
###
Filed under: AAMA, Buildings + Infrastructure, CLIENT NEWS, Green Goals, Linetec, Projects, Tubelite Inc., Wausau Window and Wall Systems | Comments Off on Client News: Wausau helps Cecil College E&M building achieve aesthetic, environmental, performance goals
 Helping architects and the building community better understand architectural finishing, Linetec’s Architectural Resource Center’s online resources include on-demand continuing education courses and tools for simplifying coatings selection and specification.
Helping architects and the building community better understand architectural finishing, Linetec’s Architectural Resource Center’s online resources include on-demand continuing education courses and tools for simplifying coatings selection and specification.







