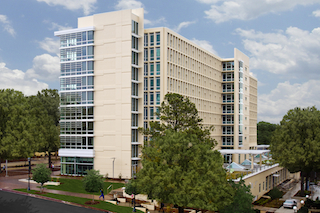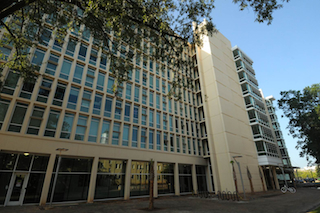Client news: USC Patterson Hall renovation exceeds LEED goals with high-performance Wausau windows
* Wausau will be exhibiting in booth #3124N at Greenbuild *
In October 2012, the University of South Carolina’s renovation of the Patterson Hall student residence recently earned LEED(R) Gold certification through the U.S. Green Building Council (USGBC). The project team was striving to attain at least LEED Silver, and exceeded its goal. Wausau Window and Wall Systems’ high-performance windows contribute to the residence hall’s energy-efficiency, environmental and seismic requirements, as well as offer the students daylight, fresh air and views of the surrounding campus.

University of South Carolina currently has more than 600,000 square feet of green buildings on campus and by the end of 2013, is scheduled to surpass 1 million square feet. The University estimates that these green initiatives will save the school more than $1.5 million every year in energy and maintenance costs.
Rather than completely demolish the nearly 50-year-old building, Garvin Design Group opted to strip Patterson Hall down its original structural frame. This allowed the architectural firm to redesign and rebuild to meet new seismic requirements. Additionally, the 186,000-square-foot, nine-story residence hall’s traditional dormitory-style rooms were converted to 280 suite-style units.
Working with the Garvin Group and general contractor Shiel Sexton, glazing contractor Cabarrus Glass Co., Inc. installed nearly 950 Wausau 2250-E EPIC™ windows on the $31.5 million renovation. Cabarrus’ Rob Brown says that the company “chose Wausau Window and Wall Systems to furnish windows for this project because of their expertise and attitude of excellence toward window engineering and fabrication. We have used the EPIC window on several projects and find its availability and versatility second to none.”
“Wausau met every challenge presented to them,” adds Brown. “Renovations are always full of surprises and quick responses had to be maintained. Wausau’s Advantage team truly created advantages in terms of pricing, submittals, construction, packaging, LEED and closeouts.”
EPIC Series windows are part of the Advantage by Wausau offering, giving universities and other fast-track, value-conscious projects a full line of high-performance, pre-engineered, factory-glazed standard products. Available on an accelerated delivery schedule, these competitively priced windows are backed with an industry-leading warranty of up to 10 years.
For a long life of smooth operation, Wausau’s EPIC windows are tested to meet the stringent air infiltration, water resistance, and structural requirements of AAMA’s AW-70 Architectural Performance Class, including AAMA 910 lifecycle testing to 2500 operating cycles.
.jpg)
Supporting Patterson Hall’s environmental goals and low-maintenance durability, Linetec applied the two-coat “Benton White” painted finish to Wausau’s 2.5-inch-deep recycled aluminum frames. The frames contain recycled content averaging 70% or greater. Linetec safely captures 100% of the volatile organic compounds (VOCs) in the liquid paint process. Because the material is factory-finished, it is 100% VOC-free when it arrives on the job site.
Linetec also supplied the thermal barriers for Wausau’s EPIC windows. Viracon, Inc. provided its VNE1-63 clear, Argon-filled, insulating glass. The combination of these high-performance components and construction can achieve a U-Factor as low as 0.32 BTU/hr.sqft.ºF and a Condensation Resistance Factor (CRF) as high as CRF Frame 50/CRF Glass 70. Operable units present an opportunity for natural ventilation, capitalizing on South Carolina’s climate.
Patterson Hall’s renovation was completed in time for the 2011-12 academic year and welcomed 544 female residents. The expanded, renovated residence hall includes a kitchen on every floor, multiple community rooms, two classrooms, laundry facilities and a cyber lounge. Patterson Hall’s first floor is also the new home of University’s Housing Offices.
Reaction to the renovation has been overwhelmingly positive: “What a beautiful reuse,” University of South Carolina’s President Harris Pastides said at the October 2011 ribbon-cutting ceremony. “We’re always looking at new buildings and how advanced they can be. Of course that’s appropriate, but when you take something historic that needed to be upgraded, and you do it in a sustainable way, that is really the way to be a good steward to our environment and to our Earth.”

“With more than a quarter of our population enrolled in or employed by a school or college, providing a safe, healthy learning environment is a key concern,” says Steve Gille, Wausau’s education market manager. “Sustainability, high performance, longevity, low maintenance are expectations of educational facilities and we work closely with the building team to achieve them. At Patterson Hall, we exceeded them.”
As part of University of South Carolina’s commitment to sustainability, Patterson Hall’s additional green building features include:
* Water-conserving dual flush toilets
* Low-flow faucets and shower heads
* Low VOCs on interiors to improve indoor air quality
* “WattStopper” lighting control program, which allows the setting of specific hours for lights to be on and off, helping to conserve more energy
* Pervious pavers in driveways to reduce stormwater runoff
* Laundry room with high-efficiency washers and dryers
* Indoor bicycle storage and shower station
* Energy recovery units that reduce humidity, bring in outside air and reduce energy use
* First-floor green terrace and green space between Patterson Hall and neighboring Sims Hall
**
Patterson Hall, University of South Carolina; 1520 Devine Street, Columbia, SC, 29208
* Owner: University of South Carolina; Columbia, S.C.
* Architect: Garvin Design Group; Columbia, S.C.
* General Contractor: Shiel Sexton, Southeast Regional Office; Charlotte, N.C.
* Glazing contractor: Cabarrus Glass Co., Inc.; Concord, N.C.
* Glazing systems – manufacturer: Wausau Window and Wall Systems; Wausau, Wis.
* Glazing systems – glass fabricator: Viracon, Inc., Owatonna, Minn.
* Glazing systems – finisher: Linetec, Wausau, Wis.
* Photos by: Shiel Sexton
Filed under: AAMA, Buildings + Infrastructure, CLIENT NEWS, Green Goals, Linetec, Projects, Tradeshow Thoughts, USGBC, Wausau Window and Wall Systems