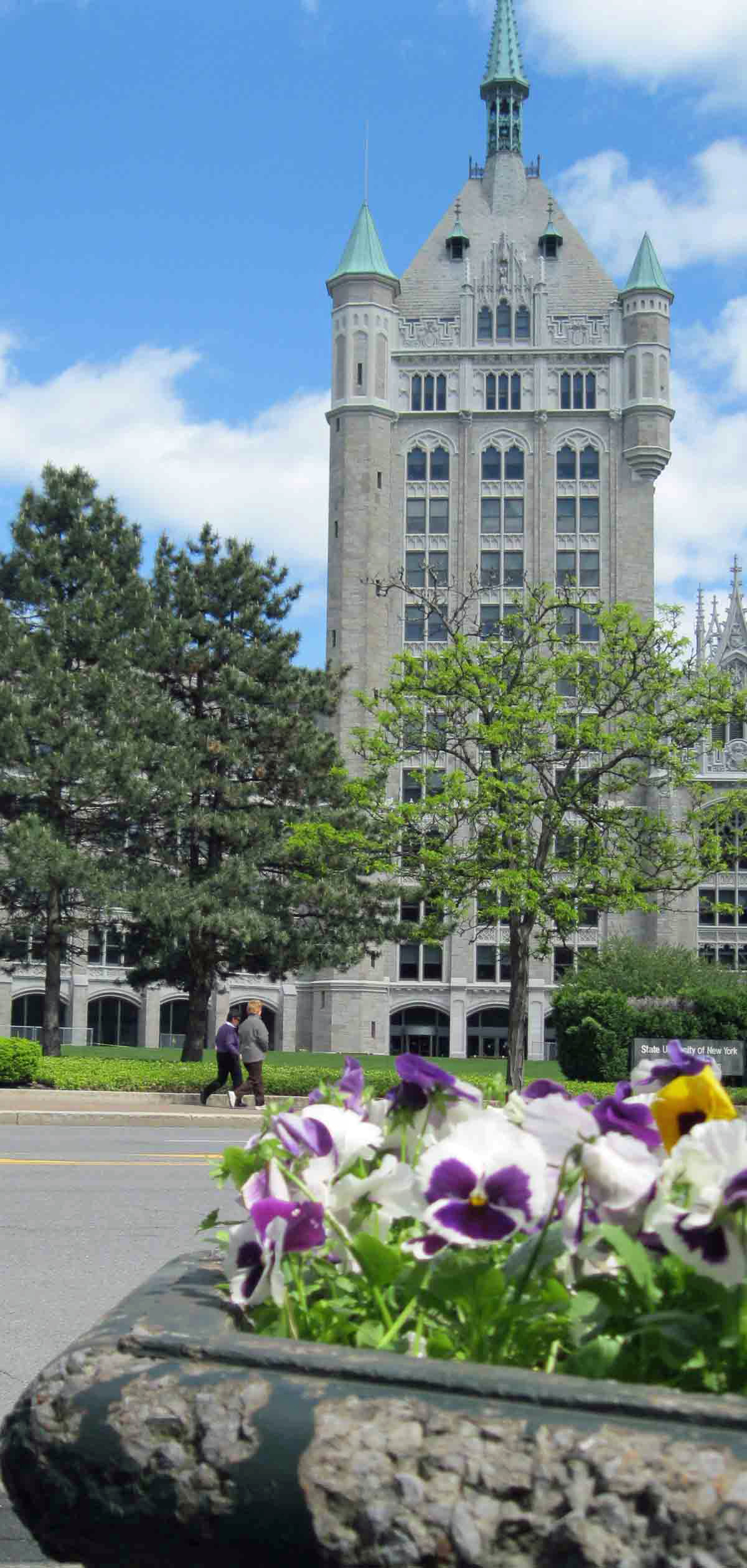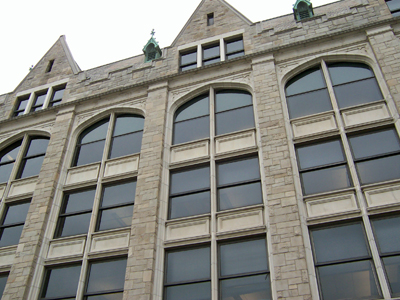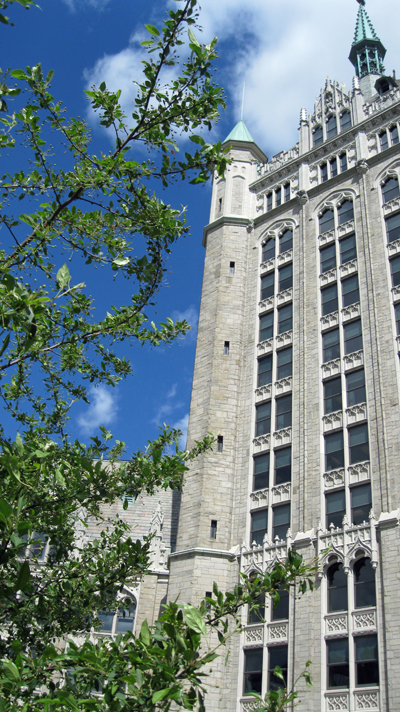Client news: SUNY historic D&H Administrative Building relies on Wausau for simulated double-hung windows that preserve architectural heritage and update performance
Wausau Window and Wall Systems will be exhibiting in booth #313 at the AIA National Exposition, May 17-19, in Washington, D.C.
For nearly a century, the Delaware and Hudson (D&H) railroad company headquarters has anchored State Street and Broadway in Albany, N.Y. The large, historic structure now serves as the Administrative Building for the State University of New York (SUNY). Updating the building’s performance and preserving its architectural heritage, Wausau Window and Wall Systems provided more than 1,000 windows for the property’s recent renovation.

Originally designed by Albany architect Marcus T. Reynolds in a Flemish Gothic architectural style, the initial construction was completed in 1915. Upon completion, an expansion immediately began at the southern end of the building for the Albany Evening Journal‘s headquarters. The entire building, completed in 1918, stretched 660 feet long.
The building sat vacant for many years. In 1972, it was added to the National Register of Historic Places. Acting in part to preserve this landmark, SUNY purchased the building and the neighboring Federal Building as the University’s first permanent home. SUNY moved into its offices in 1978.
Including the Federal Building, the entire 260,000-square-foot property is four stories high with a 13-story central tower. Extending the tower’s height, an 8-foot-tall copper weathervane bearing a replica of Henry Hudson’s “Half Moon” ship caps the building.
In addition to being listed in the National Register, it also is part of the Downtown Albany Historic District. The building, often still called “D&H” for its railroad heritage, is an icon in both place and time. “The challenge with the D&H building was to replace the historically significant windows and not change the appearance of the building architecture,” says John Kimball, president of Kimball Architectural Sales.
He continues, “The project also required high-performance glass with superior acoustics, as the Interstate 787 in downtown Albany runs right past the back elevation of the building. It is considered one of Albany’s finest buildings.” A lifelong resident of upstate New York, Kimball serves as Wausau’s local manufacturer’s representative. He has been involved with dozens of university projects in the area including many for SUNY.
Kimball, Wausau and the glazing contractors worked closely with University and architecture+ to accomplish the project’s goal: to replace 1,122 window units. The project was divided into two phases. Ajay Glass began the first phase in the summer of 2009. The team worked through autumn renovating the window systems on the east and south elevations. 
The following autumn in 2010, TGR Enterprises began the second phase, removing and installing the windows on the west and north elevations. The building’s entire window renovation was completed in the summer of 2011.
Mimicking the look of historical windows, Wausau provided “simulated double-hung” windows for the SUNY Administrative building renovation. Available as project-in hopper vents, project-out awning vents and casements, the newest 4250i and 4250i-XLT INvent(TM) Series options replicate existing double-hung sash with offset glass planes.
The 4250i INvent Series windows’ aluminum frame is 4.5-inch with perimeter frames matching sightlines between upper and lower lites, or allowing for maximum daylight opening dimensions when replicating existing single-hung sash. To enhance the historic style, optional accessories include muntin grids, panning and mullions.
“Wausau’s INvent Series simulated double-hung projected windows profile the look of traditional hung units, while offering higher performance, ease of operation, and a range of glass options to optimize energy efficiency,” explains Wausau’s education market manager, Steve Gille. He adds, “Extended thermal barrier depth on the -XLT options provide better condensation resistance, and accommodate triple insulating glass for lower U-Factors. Projected windows overcome inherent issues with counter-balancing added weight of insulating glass in double-hung sashes.”
Addressing both thermal and acoustical performance requirements, Wausau can factory-glaze INvent Series windows, which use a polyamide thermal barrier and low-e, insulated, laminated glass. “On the D&H Building, STC 40 glass by Viracon was required on the elevation facing Interstate 787,” notes Bruce Schulz, team leader for Advantage by Wausau.
The Advantage by Wausau(R) standard product offering is ideally suited for historic properties and educational facility renovations. These products are competitively priced, available on an accelerated delivery schedule, and backed with an industry-leading warranty of up to 10 years. For the SUNY Administrative Building, the simulated double-hung windows, the 3250-Z zero sightline windows and the stock length SuperWall(TM) curtainwall were all provided through Advantage by Wausau.
The SuperWall system was installed on the first floor at the rear of the building and in some of the top floor offices. The simulated double-hung, 3250-Z and 2250 Series windows were installed as vents in the curtainwall. The INvent Series windows are AAMA AW-100 rated, meeting the industry’s most stringent testing for air infiltration, water and condensation resistance, structural integrity and thermal performance.

“Our window products are engineered for durability. They’re AAMA-rated, NFRC-labeled, and tested to withstand the high-use, low-maintenance demands of educational facilities, as well as the demanding climate conditions of upstate New York,” says Gille.
Accentuating the products’ longevity and performance, the windows and curtainwall’s aluminum framing members and the mullion covers on the D&H Building were finished by Linetec in “Albany Brown.” Linetec’s in-house blending laboratory created this custom color using a two-coat 70% fluropolymer paint for a consistent, long-lasting finish. Some of the units were specified in a dual finish with an Albany Brown exterior and a 50% PVDF “Bone White” on the interior.
“The building looks great — inside and out. The windows provide a more comfortable, quieter work environment,” adds Kimball. “It’s a pleasure to see this significant architectural and historical building continue to serve the community.”
**
The State University of New York, D&H Administrative Building, State University Plaza, 353 Broadway, Albany, N.Y. 12246
* Owner: The State University of New York; Albany, N.Y.
* Architect – original, new construction: Marcus T. Reynolds
* Architect – façade renovation: architecture+; Troy, N.Y.
* Glazing contractor – Phase 1: Ajay Glass Company; Canadaigua, N.Y.
* Glazing contractor – Phase 2: TGR Enterprises; Buffalo, N.Y.
* Glazing systems – manufacturer: Wausau Window and Wall Systems; Wausau, Wis.
* Glazing systems – manufacturer’s representative: Kimball Architectural Sales, N.Y.
* Glazing systems – glass fabricator: Viracon, Inc.; Owatonna, Minn.
* Glazing systems – finisher: Linetec; Wausau, Wis.
Filed under: AAMA, AIA, Buildings + Infrastructure, CLIENT NEWS, Linetec, Projects, Wausau Window and Wall Systems