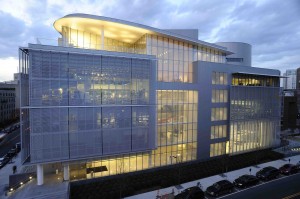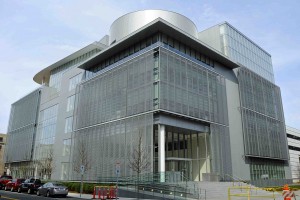Client News: MIT Media Lab’s signature, silver-hued sun shades finished by Linetec
Wausau, Wis. (January 2011) — Recognized among 2010’s best architecture by the Wall Street Journal, the Massachusetts Institute of Technology’s Media Arts and Sciences Building’s new research laboratory has been praised for its innovative design by many journalists, architects, campus leaders and more. Better know as MIT Media Lab, its glass walls and silver-hued sun shades have become synonymous with the six-story building’s signature look, high performance and diffused daylighting.
Pritzker Prize-winning Japanese architect Fumihiko Maki of Maki and Associates designed the $90 million MIT Media Lab in association with Boston’s Leers Weinzapfel Associates. Communicating a sense of Modernistic transparency and connectivity, floor-to-ceiling glass and aluminum curtainwall clad the steel-frame building. Exterior aluminum screens constitute a second layer of the façade design.
Illinois-based Doralco Architectural Metal Solutions manufactured the vertical sunscreens from 100% recyclable aluminum. These contribute to reducing unwanted solar heat gain, minimizing HVAC demands and costs, and controlling glare for occupant comfort and productivity without sacrificing views of the Charles River and the Boston skyline.
Enhancing these environmental attributes, Linetec painted more than 66,000 square feet of recycled aluminum in a durable, 70% Kynar® coating called Maki Silver, “in honor of the architectural firm that specified it,” says Tammy Schroeder, Linetec’s marketing specialist. “Kynar paint has been the proven mainstay in the architectural market for decades. The reliability and durability of this painted finish helps reduce maintenance, repair and replacement. Some of the solvents used in liquid paints include volatile organic compounds (VOC), which have been known as a contributor to ozone depletion. At Linetec, we safely and efficiently capture and destroy the VOCs at the factory, before the material arrives on the building site.”
She continues, “For the MIT Media Lab building, the sun shade segments were finished at the largest possible size. Some were up to 27-feet long. Although this length is not unusual for extrusions, it is for fabricated parts. These significant lengths required extra supports for structural integrity. Extra time and attention also were required to insert 25,000 end caps. These foam plugs go into each end of the keep out bees and other pests.
Additional attention also was provided to ensure color consistency. Schroeder explains, “Consistency was a top priority as the material was finished in phases during a 10-month period. Each crate of finished material was sequenced, packed and shipped to the job site for a smooth, timely installation. This phased approach avoided having everything bunching up at the construction site and reduced the risk of material damage due to weather, storage and handling.”
More than 28 miles of 3/4-inch diameter, extruded aluminum pipe is utilized within the sunscreens’ assemblies. These mount directly onto the building’s structure using a series of custom-engineered, steel anchor and outrigger assemblies. Created by Doralco, this system integrates with the surrounding curtainwall and façade systems. For example, catwalks are incorporated for perimeter access, furthering the functionality of this Modern design.
Glazing contractor Karas & Karas Glass Co., Inc. installed the finished, recycled aluminum sun shades under the guidance of general contractor Bond Brothers Inc. Construction was substantially completed in 2009 and the Lab officially opened in March 2010. Doralco worked closely with the Massachusetts-based contractor team throughout the construction of MIT Media Lab.
“Everyone loves an opportunity to show what they can do. When Karas & Karas brought us in to create the sun shades that would become the skin on the glass of this building, we couldn’t resist,” stated Tom O’Malley, Doralco’s vice president of sales. “This project had all of the right elements to create outstanding architecture: creative architects, passionate contractors and quality suppliers. We are excited to be… a part of it.”
MIT Media Lab’s 163,000-square-foot facility contains seven research laboratories organized around a central atrium, top-floor event and display spaces, lecture and conference rooms, and a cafe. The new structure expands upon and is connected to the Wiesner Building, designed in 1985 by MIT alumnus I. M. Pei.
Together, MIT Media Lab and Wiesner Building showcase emerging concepts in design, communications systems and collaborative research. The complex also houses the List Visual Arts Center, the School of Architecture + Planning’s Program in Art, Culture, and Technology, and MIT’s Program in Comparative Media Studies. A key component of the building will be the Okawa Center for Future Children, focused on children, learning and developing nations.
“In the best MIT tradition of inventing the future, the new Media Lab Complex expands a legendary workshop where creativity and innovation continually transform the intersection of people and machines,” said MIT President Susan Hockfield. “This magnificent, new facility unites researchers from across our campus in advancing technologies that amplify the human experience.”
Massachusetts Institute of Technology, Media Arts and Sciences Building, Media Laboratory; Cambridge, Mass.
* Design architect: Maki and Associates; Tokyo, Japan
* Executive architect: Leers Weinzapfel Associates; Boston
* General contractor: Bond Brothers Inc.; Everett, Mass.
* Glazing contractor: Karas & Karas Glass Co., Inc.; South Boston, Mass.
* Sun shade manufacturer: Doralco Architectural Metal Solutions; Alsip, Ill
Learn more about Linetec and its finishing services at www.linetec.com or by calling 888-717-1472.
Linetec is one of the nation’s largest paint and anodize finishers, and the largest independent architectural finisher. Located in Wisconsin, the company serves customers across the country through a national trucking network and offers 500,000-square-feet of capacity for finishing such products as aluminum windows, wall systems, doors, hardware and other architectural metal components, as well as automotive, marine and manufactured consumer goods.
###
Filed under: Buildings + Infrastructure, CLIENT NEWS, Linetec, Projects

