Client News: Linetec and Valspar provide consistent, durable finish for Aspen Art Museum’s white exterior composed of multiple architectural metal products
At nearly 8,000 feet above sea level, Aspen, Colorado, is known for its mountain ski slopes that rise seemingly from the heart of the town’s central business district. Echoing these snowy and forested surroundings, design architect and 2014 Pritzker Prize for Architecture winner, Shigeru Ban and his New York practice, Shigeru Ban Architects + Dean Maltz Architect (SBA) designed the new $45 million Aspen Art Museum (AAM), which was completed along with Colorado-based executive architects Cottle Carr Yaw Architects (CCY).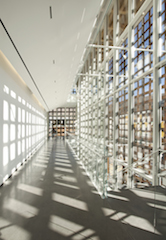
Featuring an iconic, composite geometric screen that drapes the museum’s bright glass and white metal exterior on two sides, the new AAM facility was completed in August 2014. The new museum houses 17,500 square feet of exhibition space in all, with over 12,500 square feet of dedicated interior gallery space—more than tripling the former museum facility’s exhibition capabilities.
Linetec finished the aluminum-framed curtainwall, windows, sliding door and skylight systems in its Pure White color. Using Valspar’s Fluropon®, Linetec matched and blended the 70 percent polyvinylidene fluoride (PVDF) coating in-house to provide a consistent appearance across multiple products and manufacturers. The large openings’ direct light is shaded on two sides of the building by the Prodema screen, which is a synthesis of paper and resin veneered with wood. Natural light is maximized from all elevations to illuminate the museum’s grand staircase, corridor, main street entry and four of six gallery spaces.
“The museum’s lattice screen, bright white finishes and vast amounts of glass create a beautifully intricate play of light and shadow throughout the building. It’s a truly beautiful structure and a very environmentally sound project as well,” describes Linetec’s senior marketing specialist, Tammy Schroeder, LEED® Green Associates.
To enter the 33,000-square-foot museum, located a block and a half from the main ski gondola, visitors may take an external staircase or, upon entry through the main E. Hyman Avenue street-level entry, a glass “moving room” elevator cab to the rooftop sculpture garden and café space on the third level for panoramic views of the Rocky Mountains. From there, they can then descend to the galleries, exiting again at street level. Architect Shigeru Ban says this progression mimics the act of skiing: “You rise up, you get the views, then you descend.”
SBA was very specific about their design vision and its color selections, according to Rob Seils, Linetec sales manager. He says, “They wanted the finish to be uniform and consistent from one building material to the next. Coating materials, manufacturing processes and equipment, as well as color measuring standards can vary significantly amongst coating applicators. The best way to control color consistency is to use one coating manufacturer and applicator whenever possible. Our color-matching experts scanned color samples, analyzed them with our exclusive color management software, and created the recipe of tints and bases to precisely match the color sample.”
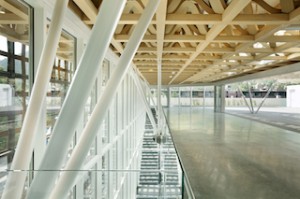 Customer samples and color match requests are typically processed and completed in 24 hours for most in-house blendable colors. For SBA and the Aspen Art Museum, these quick-turn timelines were maintained, as was open communication and consultation with Valspar. “Our lab associates can match anything, from a piece of metal to a section of masonry, to a swatch of fabric,” Seils notes.
Customer samples and color match requests are typically processed and completed in 24 hours for most in-house blendable colors. For SBA and the Aspen Art Museum, these quick-turn timelines were maintained, as was open communication and consultation with Valspar. “Our lab associates can match anything, from a piece of metal to a section of masonry, to a swatch of fabric,” Seils notes.
“The process to successfully match a color involves chemistry and the appropriate lighting,” elaborates Valspar’s technical manager for extrusion coatings, Mike Churchill. “When we receive a color to match, we analyze its pigment composition — which defines its chemistry. Utilizing only one light source, a given color could be matched with multiple pigment combinations. However, if you change the light source, each of the matches will look visually different from one another and some differences can be quite dramatic. For exterior coatings, the final review of the matched panels should be done at midday outdoors and not in an office setting with fluorescent lights. If you review the panel under fluorescent lights, it may not appear to be as close a match as desired.
To meet the architects’ visual and performance requirements, Linetec and Valspar recommended a three-coat Fluropon finish – primer, top coat (color coat) and clear coat. “Typically, with lighter colors clear coats are not used. The resins in the clear coat have a yellowish tint. When applied at the lower dry film thickness typical of a normal clear coat spray application, this will result in the finish having a slightly orange peeled and blotchy appearance,” cautions Churchill. “For this application, we were fortunate that the color choice was a yellowish shade of an off-white color. This enabled a thicker film clear coat to be applied. The thicker films level out better for a more even look and provide added protection against UV at the higher Aspen elevation.”
The museum’s elevation and the prevailing local climate were key concerns. “UV radiation is one of the biggest culprits for degrading paint’s performance, causing loss of gloss, chalking and color fade. For every 1000 meters above sea level, UV radiation levels increase approximately 12 percent,” says Churchill. “Valspar’s Fluropon coatings are among the most weather-resistant of all finishes, meeting the most demanding exterior architectural specification, AAMA 2605-13.”
AAMA’s rigorous testing performance standards include more than 2,000 hours of prohesion (cyclic corrosion) exposures; 4,000 hours of humidity resistance; and a variety of physical property and chemical resistance testing. AAMA standards also require the coating to maintain specified standards of film integrity, color retention, chalk resistance and gloss retention for a period of 10 years. Valspar’s Fluropon coatings have demonstrated their performance for nearly 50 years in real-world applications. They also successfully have met the Equatorial Mount with Mirrors for Acceleration with Water EMMAQUA® testing, Q-TRAC sunlight concentrator testing and Florida outdoor exposure testing.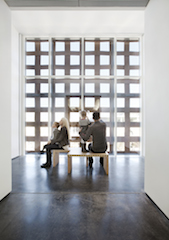
Further managing UV and solar heat gain, the Museum’s 12,000 square foot, custom-built EFCO curtainwall system features Wausau Window and Wall Systems’ operable windows and triple insulated glass units (IGUs) from Viracon. “Our 2250i-XLT series window, open for 2-inch overall glass and glazing by Harmon, met the tough thermal requirements of the project,” says Jay Albee, Wausau’s product and pricing specialist.
Glazing contractor Harmon, Inc. installed the curtainwall system and was also responsible for the museum’s structural glass floor skylights and SAFTIFIRST fire-rated exterior and interior curtainwall. “The project is like no other; the enclosure systems we installed are technically custom and specific to the design intent. Harmon’s ‘innovative solutions,’ with the assistance of LTS Drafting and Engineering, Stutzki Engineering, Quast Consulting and Testing, and Architectural Aluminum Fabrication, Inc. offered the project a means to meet SBA’s design criteria in terms of aesthetics and performance,” says Harmon’s senior project manager, Jason Nimmo.
“The installation of these custom systems was quite challenging,” Nimmo acknowledges. “At the same time, the finished product is something we will always take pride in. The customization of the EFCO 5500X curtainwall system started with Linetec’s fine finishing skills and ended with custom through-mullion sex-bolt connections via 3/8-inch aluminum knife plates. These knife plates connected the curtainwall system to the inboard structure and the outboard steel grid system that supports the woven panel screen wall. This particular detail is pronounced at the grand stair, as the curtainwall connection brackets span more than 8-feet overhead — perpendicular to the stairs — before tying into an embed at the post-tension concrete floors.”
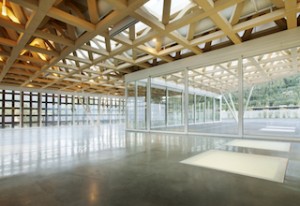 Nimmo adds, “Although, the exterior views of the enclosure systems are masked by the custom, woven panel screen wall system, the views from the interior are definitely appealing. The AAM building is truly an architectural icon.”
Nimmo adds, “Although, the exterior views of the enclosure systems are masked by the custom, woven panel screen wall system, the views from the interior are definitely appealing. The AAM building is truly an architectural icon.”
Helping make this destination accessible for all, the glass elevator provides functionality, transparency and complements the grand stair. “The application itself presented several hurdles for SAFTIFIRST; being a two-hour, exterior, elevator enclosure. Our engineering and project management worked closely with Harmon, SBA and CCY to ensure a seamless integration of our system into the overall design,” states Timothy Nass, vice president of national sales for SAFTIFIRST.
Nass continues, “The aesthetic challenges required coordination with other manufacturers and Linetec’s ability to provide us with a custom, painted finish solidified our goal of blending in with the adjacent, non-rated systems. While code compliance is always priority number one, controlling the elements, ensuring thermal integrity and meeting the unique requirements of an elevator shaft were also top priorities.”
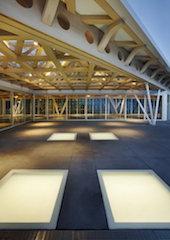 Taking the glass elevator to the rooftop sculpture garden, visitors enjoy a different perspective as they look through the large skylights into the gallery space below. Harmon installed the Panda sliding doors and skylights from Super Sky Products Enterprises, LLC. These skylights include a 36-foot-6-inch-square, triangular single pitch unit with a diagonal framing pattern, and an L-shaped single pitch unit stretching 5-feet-wide by 44-feet-long on each leg. Viracon supplied the low-iron, fritted glass for both units. Meeting maximum height elevations established by the design team, the skylights have very shallow slopes (1.14 and 3.0 degrees).
Taking the glass elevator to the rooftop sculpture garden, visitors enjoy a different perspective as they look through the large skylights into the gallery space below. Harmon installed the Panda sliding doors and skylights from Super Sky Products Enterprises, LLC. These skylights include a 36-foot-6-inch-square, triangular single pitch unit with a diagonal framing pattern, and an L-shaped single pitch unit stretching 5-feet-wide by 44-feet-long on each leg. Viracon supplied the low-iron, fritted glass for both units. Meeting maximum height elevations established by the design team, the skylights have very shallow slopes (1.14 and 3.0 degrees).
“To promote optimum water shedding, Super Sky’s Total Flush Glazing system was used to eliminate the use of standard pressure plates, which would have restricted water flow off the glass surface,” explains Super Sky’s project manager, Todd Wilde. “Both units were supported by a very unique and finely crafted exposed wood timber truss system. Close coordination with the roof truss geometry was essential to ensure that support post base plates lined up with the roof truss top chord intersections, as well as having the framing members align with truss top chord members.”
Strategic placement of the skylights helps minimize the use of electricity, combined with photovoltaic panels. With their stringent lighting and climate-control needs, museums tend to consume large amounts of energy. However, the Aspen Art Museum utilizes what the architectural team refers to as a “thermos” design, in which the most energy-demanding spaces are placed at the center of the building, surrounded with circulation space. This double-layered building envelope maintains proper humidity levels in the galleries without expending unnecessary energy and costs to adjust those levels elsewhere. The exterior curtainwall, window and entrance systems’ Pure White color finish also reflects the solar radiation, which further contributes to the museum’s overall energy savings.
Other energy-efficient aspects include recycling of “waste heat” and a chilled water-cooling system. By redirecting excess heat to the noncritical building perimeter and outside the snowmelt areas, the galleries are protected from overheating in a well insulated, sealed building envelope. Chilled water provides cooling systems to the galleries year-round, in lieu of natural ventilation, which would compromise indoor air-quality standards in critical areas.
With respect to the contributions and collaboration of the project’s team members, SAFTIFIRST’s Nass summarizes, “Everyone associated with the project proved that they were tops in their respective fields. It is truly an honor to be associated with a building such as this.”
**
Aspen Art Museum; 637 East Hyman Avenue, Aspen, Colorado 81611; https://www.aspenartmuseum.org
* Owner’s representative and project manager: O’Connor Consulting, LLC; Basalt, Colorado; http://www.oconnorconsult.com
* Architect: Shigeru Ban Architects + Dean Maltz Architect; Tokyo, Japan; http://www.shigerubanarchitects.com; New York office, http://www.dma-ny.com/site_sba/?page_id=309
* Executive architect: Cottle Carr Yaw Architects, Ltd.; Basalt, Colorado; http://www.ccyarchitects.com
* General contractor: Turner Construction Company; Denver office; http://www.turnerconstruction.com
* Construction manager – local contractor: Summit Construction Company; Basalt, Colorado; http://cosummitconstruction.com
* Glazing contractor and curtainwall fabricator: Harmon, Inc.; Denver office; http://www.harmoninc.com
* Exterior curtainwall – drafting and engineering: LTS Drafting and Engineering; Englewood, Colorado; http://www.ltsdrafting.com
* Exterior curtainwall – engineering consulting: Stutzki Engineering, Inc.; Milwaukee; http://stutzkiengineering.com
* Exterior curtainwall – testing: Quast Consulting and Testing, Inc.; Mosinee, Wisconsin; http://www.qcandt.com
* Exterior curtainwall – fabrication: Architectural Aluminum Fabrication, Inc.; Aurora, Colorado
* Exterior curtainwall, window and skylight system – glass fabricator: Viracon, Inc.; Owatonna, Minnesota; http://www.viracon.com
* Exterior curtainwall system – manufacturer: EFCO; Monett, Missouri; http://www.efcocorp.com
* Interior curtainwall – manufacturer: SAFTIFIRST; Brisbane, California; http://www.safti.com
* Sliding doors – manufacturer: Panda Windows & Doors; North Las Vegas, Nevada; http://www.panda-windows.com
* Window system – manufacturer: Wausau Window and Wall Systems; Wausau, Wisconsin; http://www.wausauwindow.com
* Skylight system – manufacturer: Super Sky Products Enterprises, LLC; Mequon, Wisconsin; http://www.supersky.com
* Curtainwall, window, sliding door and skylight systems – finisher: Linetec; Wausau, Wisconsin; http://www.linetec.com
* Curtainwall, window, sliding door and skylight systems – finish: Valspar 70% PVDF Fluropon®; The Valspar Corporation; Minneapolis; http://www.valsparinspire.com
* Photos: Derek Skalko
Filed under: AAMA, AIA, Buildings + Infrastructure, CLIENT NEWS, Harmon, Inc., Linetec, Projects, Valspar, Wausau Window and Wall Systems