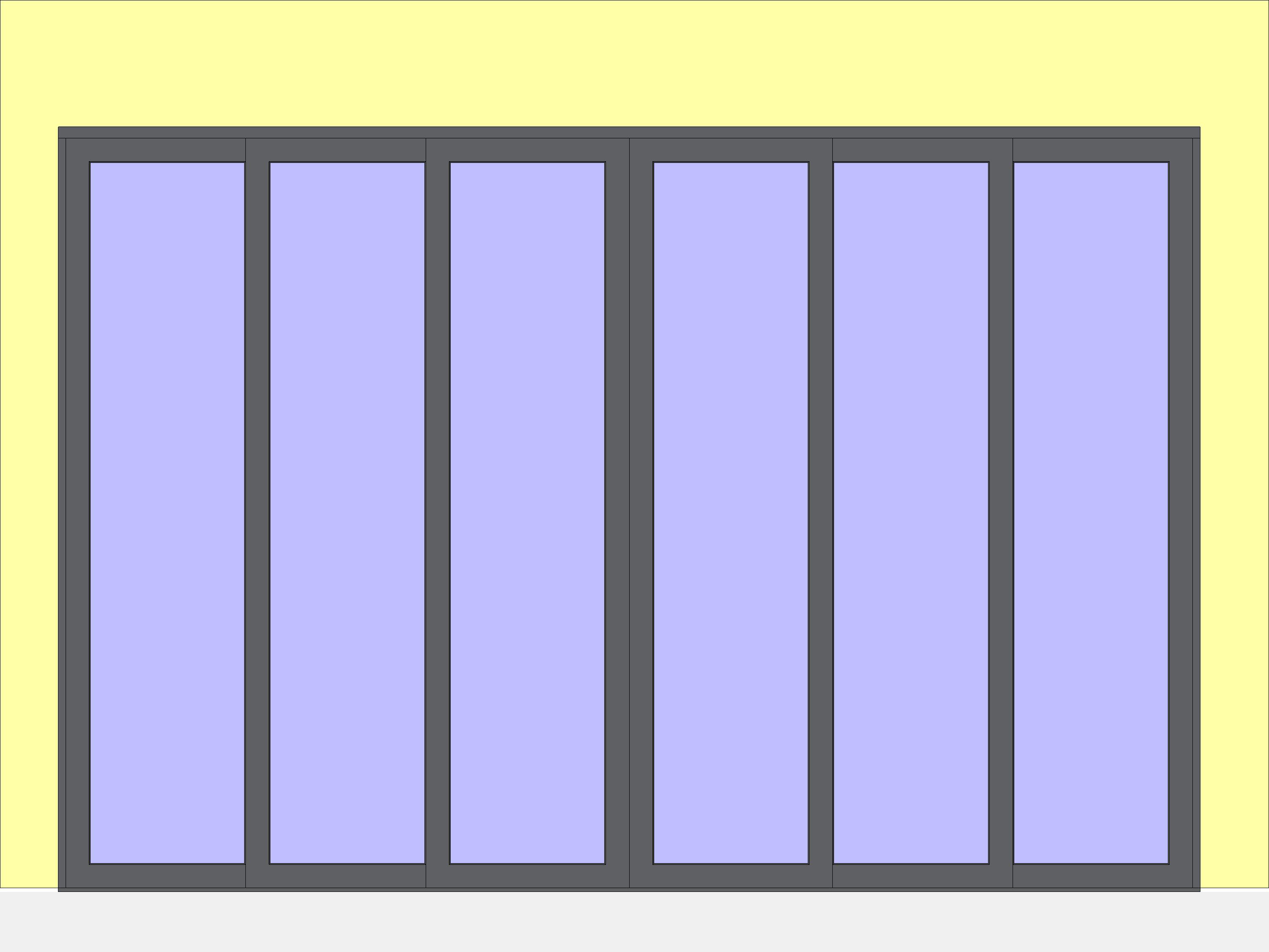Client News: Kolbe shares new Revit model for six-panel stacking door
Kolbe has added a new Revit® 3-D model of its six-panel Ultra Series TerraSpan® Lift and Slide door to its growing collection of 1,000+ two- and three-dimensional window and door models. These new Revit models can link with external data sources to instantly compile quantity takeoffs for residential and commercial building projects.
Kolbe’s easy-to-use models allow users to customize the width, height, panel width, wall offset and other features of Ultra TerraSpan doors‘ expansive entryways. These doors can incorporate up to 10 panels per unit with a 12-foot maximum panel height with a choice of screens, hardware and other accessories. The doors’ design options present more than 900 potential, operational configurations and provide universal access that complies with the Americans with Disabilities Act.
Balancing ease-of-use, daylighting and energy efficiency, the doors are available in climate-appropriate, high-performance glass options. A broad palette of environmentally-friendly finishes protect the exterior cladding, which includes recycled aluminum. A range of sustainably-harvested wood species can be chosen for the interior trim such as those certified by the Forest Stewardship Council.
The new Revit models for Ultra TerraSpan doors are located in:
* Kolbe’s website
* RevitCity
* Autodesk Seek
To request personalized assistance with Kolbe’s BIM tools and 3-D models, please e-mail Laura Smith, Kolbe’s architectural CAD coordinator at architects@kolbe-kolbe.com. Learn more about Kolbe’s door and window products and models at www.kolbe-kolbe.com.
###
Filed under: AIA, Buildings + Infrastructure, CLIENT NEWS, Green Goals, Homes + Neighborhoods, Kolbe & Kolbe Millwork Co., Products, Tradeshow Thoughts