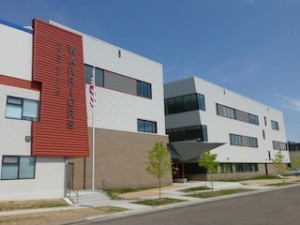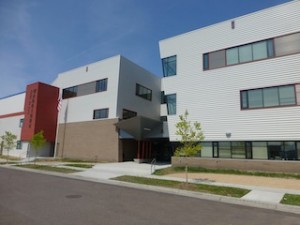Client News: Kodet Architectural Group’s design for Hmong College Prep Academy nears completion, pursues LEED certification
 Kodet Architectural Group, Ltd., a Minneapolis-based full-service architectural firm, designed an addition and renovation to Hmong College Prep Academy (HCPA) 1515 Brewster Street, St. Paul. The 78,300-square-foot, $12.6 million project is scheduled to be completed at the start of the 2013-14 school year, and will help HCPA further its goals of providing a well-rounded college preparatory education and a world cultural-infused school environment for K-12 students and families. Further supporting academic and community interests, the addition is pursuing LEED® certification through the U.S. Green Building Council to make tangible the good stewardship practices HCPA promotes daily in the classroom.
Kodet Architectural Group, Ltd., a Minneapolis-based full-service architectural firm, designed an addition and renovation to Hmong College Prep Academy (HCPA) 1515 Brewster Street, St. Paul. The 78,300-square-foot, $12.6 million project is scheduled to be completed at the start of the 2013-14 school year, and will help HCPA further its goals of providing a well-rounded college preparatory education and a world cultural-infused school environment for K-12 students and families. Further supporting academic and community interests, the addition is pursuing LEED® certification through the U.S. Green Building Council to make tangible the good stewardship practices HCPA promotes daily in the classroom.
“HCPA has been excited to work with the Kodet Architectural Group team to design a new school building that is energy efficient. Not only that, but the building has adequate and spacious classrooms, giving us the facility needed to provide rigorous educational programs and services to our students and families. We are proud to ‘go green’ and become a LEED-certified school,” stated Christianna Hang, superintendent of the HCPA District.
Throughout the project’s design, Kodet has worked closely with HCPA’s staff and administration to resourcefully repurpose the existing structure and to provide a creative design that meets the school’s space needs. The architectural team has addressed concerns such as indoor air quality and classroom acoustics to create more workable environments for teachers and students. Constructing a more secure, controlled entrance and an open gathering area outside of the new performance theater were also key parts to HCPA’s addition design.
Kodet Architectural Group first started work on HCPA’s facility in 2007. Pao Yang, chief operating officer at HCPA and the board of Hmong Education Reform Co., a nonprofit that owns the building, contacted Kodet after hearing about their experience working with other charter schools. Two design phases initially were completed to renovate the building that originally housed a health club. The second phase of the design included a preliminary study for the current addition, but no funding was available at that time.
In October 2011, Kodet Architectural Group was again contacted to begin designing a third phase of changes to HCPA’s building. Construction started in October 2012 and includes a high school addition on the school’s site and a remodel of the existing building to better serve the pre-kindergarten through eighth grade population. With the updates, both wings will use the newly expanded lunchroom and kitchen along with the main gymnasium, but each facility will have separate entrances. The high school will have 24 general classrooms as well as science, band, choir, art, home economics, and other specialty facilities.
One of the main features of the addition is a new performance theater to support the school’s various fine arts programs. This 477-seat theater will offer a full stage, green room, production area, and other amenities to allow students and the community to produce plays, vocal performances, dance recitals, and host other events.
“The theatre provides both school and community opportunities,” stated Ed Kodet, FAIA, president of Kodet Architectural Group. He also noted that the new addition “provides an excellent example of sustainable design that meets the school’s academic, educational, and space needs.”

Compared to a typical school design, the addition anticipates meeting LEED certification goals to reduce overall power consumption 10 to 15 percent, reduce water use up to 40 percent, capture and clean 100 percent of stormwater that falls on the site, and use environmentally friendly interior materials to promote the health of students, staff, and faculty. Unique technologies incorporated into the design include a porous paving system with underground infiltration basins for stormwater capture, all-native landscaping designed to use zero irrigation, large windows for daylighting, and high-efficiency plumbing fixtures.
The school building also has been entered into an energy conservation program through Xcel Energy, which uses computer models to predict energy use and pinpoint areas to invest in energy-efficient upgrades. Each of these design items adds to HCPA’s pursuit of a truly sustainable building in which the school can grow for years to come.
Other members of the building and design team include Cain Thomas Associates, Inc.; Larson Engineering, Inc.; Mattson Macdonald Young, Inc.; and RJM Construction.
###