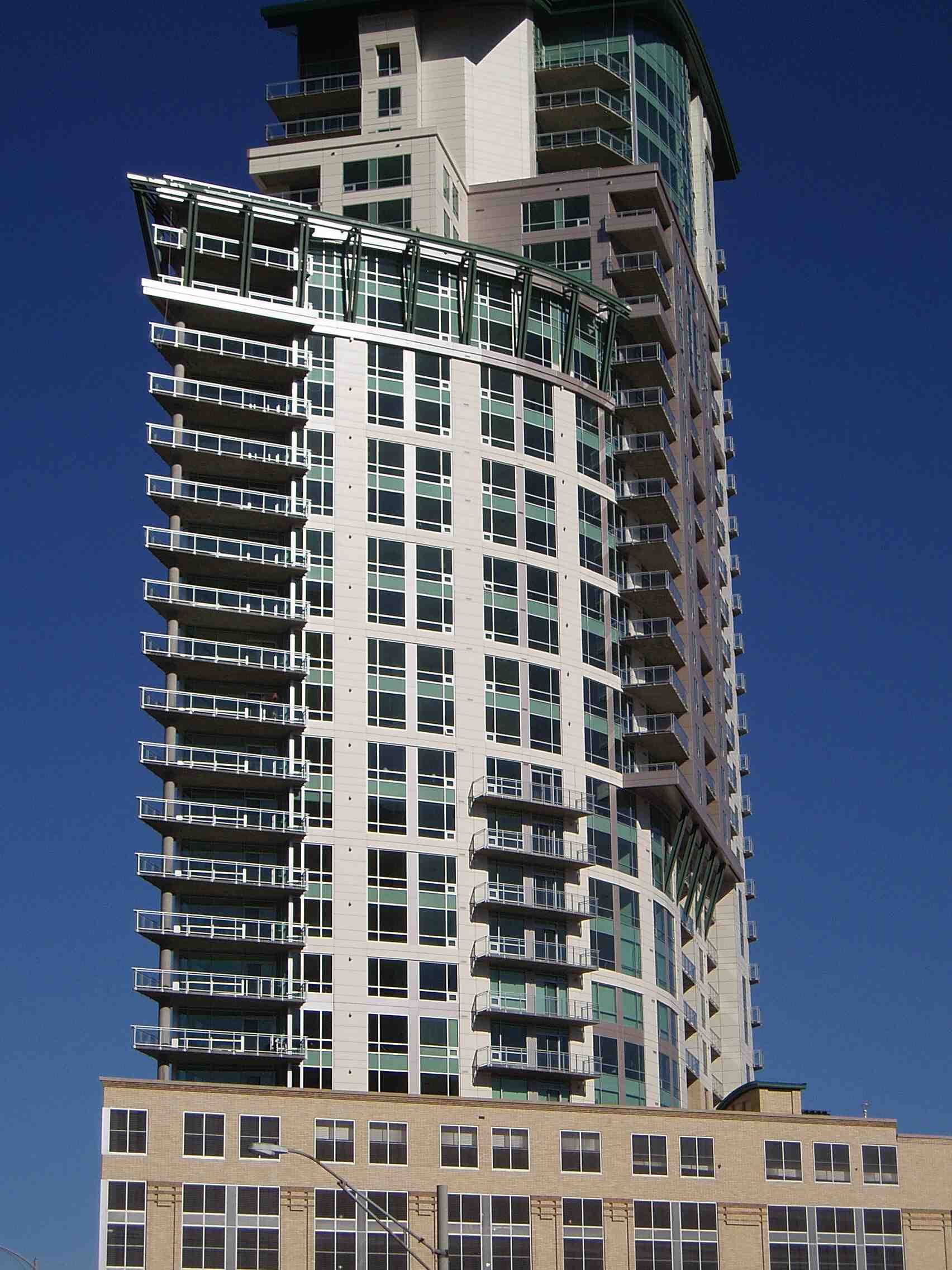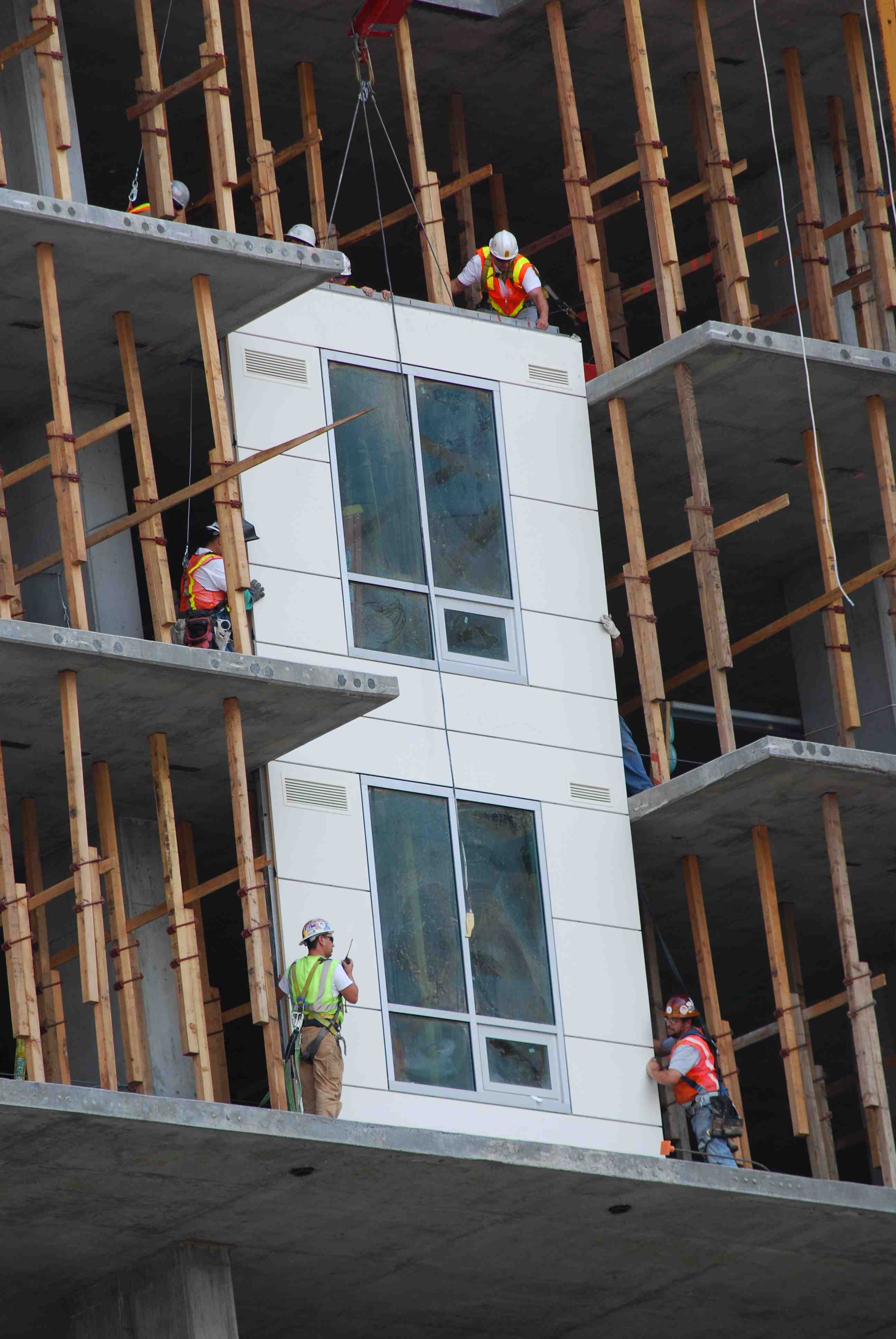Client News 11/18/09
Unistak AOne Wall System made its debute at AIA Minnesota 2009 Convention last week.
Responding to building project teams seeking energy-efficient, quick-to-install exterior cladding systems, A-1 Glass Inc. introduces Unistak(TM) AOne Wall System(TM). This new, unitized rain screen wall system is optimized for mid- to high-rise wall applications in cold climates and high-humidity interiors.
The unitized system consists of a sturdy, steel chassis that integrates aluminum, thermally-improved windows with dual- or triple-glazed insulating glazing units with pre-fabricated, R15-R22 insulated, factory-painted, galvanized steel or aluminum panels; air, water and vapor barriers; and an interior drywall framing sub-system. The patented, interlocking track system also allows for sun shades, louvers, terracotta tiles, stone, brick, stucco, and custom finishes, as well as recycled metals and sustainable building materials. Standard infill choices include Cradle to Cradle Certified(CM) architectural glass and panels, earning points for building projects seeking LEED® Green Building Rating System™.
Not only does the Unistak system support green design and construction goals, it delivers exceptional thermal performance and resists condensation, according to A-1’s vice president and lead designer Craig Carson. He explains, “When condensation seeps into exterior building systems, mold can develop and affect occupants’ health. Condominium and homeowner associations are fully aware of the litigation that can result from so-called ‘sick building syndrome.’ Such considerations also are especially important to hospitals, health care facilities, senior residences, schools and daycare centers, where people may have immune system sensitivities.”
Carson adds, “With the high-performance Unistak system, owners and occupants can be confident they have an exterior that contributes to their well-being, providing a comfortable interior, filled with natural light, while saving on heating and cooling costs.”
Under controlled, factory conditions, the Unistak system is fabricated into large units, customized to meet the specific project needs. These are sequenced and shipped to the job site. Working directly off the truck, the contractors take the pre-assembled unit and install it directly onto the building. Depending on the size of the units, and the job site’s space constraints, a crane can be used to lift oversized sections into place. (See video.)
“With fewer than 10 people, a contractor should expect to enclose an average floor in less than half the time it would take them to assemble a similar system in the field,” says Greg Reedy, A-1’s architectural representative. “A seven-person crew using our system takes less than three days to fully complete a weather-tight floor, averaging 32 panels. In less than two months, the ground floor occupants could be moving in while the top floors are being finished.”
Along with saving time and labor, Unistak AOne Wall System supports customers with special requirements, such as working in seismic zones and for those seeking certification under Green Globes or LEED. Addressing areas prone to earthquakes, the wall system’s proprietary track and panels accommodate design building movement. It accomplishes this without relying on unattractive, exterior caulk joints, while resisting water and air infiltration. Further assisting with green building goals, the Unistak system interface features contiguous, pressure equalized chambers joining a highly efficient, multi-point thermal barrier. This construction achieves a center of glass U-value of 0.248 (R value = 4.03).
To learn more about the Unistak AOne Wall System, please visit the Web site or call 303-761-6300
###
Filed under: CLIENT NEWS

