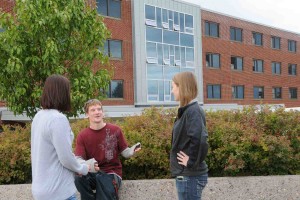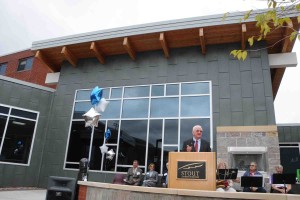10.25.10 Client News
University of Wisconsin at Stout selects energy-efficient, durable Wausau windows for Hovlid Hall expansion and renovation
* Wausau will be exhibiting its energy-efficient products at Greenbuild #L208 *
A campus-wide celebration kicked off the re-opening of Hovlid Hall, the newly renovated and expanded residential facility on the University of Wisconsin-Stout campus. To ensure long-term, low-maintenance performance, the renovation included new, energy-efficient windows from Wausau Window and Wall Systems.
 Work on the building was part of a $13 million project that included renovation of Hovlid Hall‘s 40,000 square feet and 194-person capacity of residential space, plus construction of a new student dining and fitness facility. Its new 14,000-square-foot expansion links the building to the new North Point Dining and Fitness Center, and Fleming Hall, another of the seven residence halls on UW-Stout’s north campus.
Work on the building was part of a $13 million project that included renovation of Hovlid Hall‘s 40,000 square feet and 194-person capacity of residential space, plus construction of a new student dining and fitness facility. Its new 14,000-square-foot expansion links the building to the new North Point Dining and Fitness Center, and Fleming Hall, another of the seven residence halls on UW-Stout’s north campus.
In January 2010, the 51-year-old residence hall was emptied in preparation for its complete restoration. Hovlid Hall’s fresh design was conceived by SDS Architects, Inc. of Eau Claire, Wis., and implemented by R.J. Jurowski Construction of Whitehall, Wis. Working closely with the architect and contractor, specialty glazing contractor Simmons Building Products, Inc. of Milwaukee selected Wausau’s 6250 Series SuperWall system and 4100 Series horizontal sliding windows.
As part of the Advantage by Wausau offering of standard products, these window systems met the project’s goals of improved comfort and increased energy efficiency, as well as the accelerated construction timelines and limited budgets often associated with education projects. Helping conserve energy and associated utility costs, Viracon‘s Low-E insulating glass balances natural light transmission and thermal performance, while maintaining outdoor views and a comfortable interior. Wausau’s operable windows also present a seasonal opportunity to save on air conditioning allowing for natural ventilation and fresh air.
On both the interior and exterior, Wausau’s aluminum frames for the SuperWall and window systems were finished with an eco-friendly anodize by Linetec. Highlighting the modern, metallic aesthetic, a clear and a champagne color anodize were used. The resulting finish resists corrosion, humidity and ultra-violet degradation. The anodized surface will withstand the wear of dormitory use, befitting UW-Stout’s desire for an upgraded facility that would last for generations.
Alan Symicek, the University of Wisconsin engineering specialist who oversaw the project, explained to WQOW-TV: “[UW] Housing wants this building to last for the next 50 years, so they’re choosing durable building materials.”
Student rooms were enhanced with new doors, closets, desks and dressers, along with new voice and data networks. Showers were remodeled to give students more privacy and accommodate those with disabilities. Improved public gathering spaces include new, fully equipped kitchens on each floor and a remodeled recreation area in the basement. The landscape and outdoor areas surrounding the new complex have been completely upgraded. Mechanical, electrical, telecommunications cabling, fire alarm and fire protection systems were replaced. New heating, plumbing and electrical systems, carpets and windows were installed.
The new space features a handicapped-accessible, centralized entryway and lobby area that will serve both residence halls. Students also will have access to a fireplace lounge, welcome center, convenience store, informal meeting areas and support spaces. University officials have said they envision the new complex as the primary gathering place for the approximately 900 residents living on the north campus.
University of Wisconsin-Stout Chancellor Charles W. Sorensen stated, “This project represents a major improvement in terms of facilities and convenience for students living on north campus. North Point is simply a beautiful building, and Hovlid has been transformed from one of the oldest to one of the most modern residence halls on campus. We’re excited about the improvements in the quality of student life at UW-Stout.”
UW-Stout is located in Menomonie, Wis., about 70 miles east of Minneapolis/St. Paul. The school’s 2009-10 enrollment was slightly more than 9,000.
To learn more about Wausau’s higher education success stories and window products for educational facilities, please visit http://www.WausauWindow.com, or call 877-678-2983.
Hovlid Hall, University of Wisconsin-Stout, Menomonie, Wis.
Owner: University of Wisconsin
Architect: SDS Architects, Inc., Eau Claire, Wis.
Contractor: R.J. Jurowski Construction, Whitehall, Wis.
Glazing contractor: Simmons Building Products, Inc., Milwaukee, Wis.
Glazing systems – manufacturer: Wausau Window and Wall Systems; 6250 SuperWall Series and 4100 Series; Wausau, Wis.
Glazing systems – glass fabricator: Viracon, Inc.; Owatonna, Minn.
Glazing systems – finisher: Linetec; anodize; Wausau Wis.
###
Filed under: Buildings + Infrastructure, CLIENT NEWS, Linetec, Projects, Wausau Window and Wall Systems