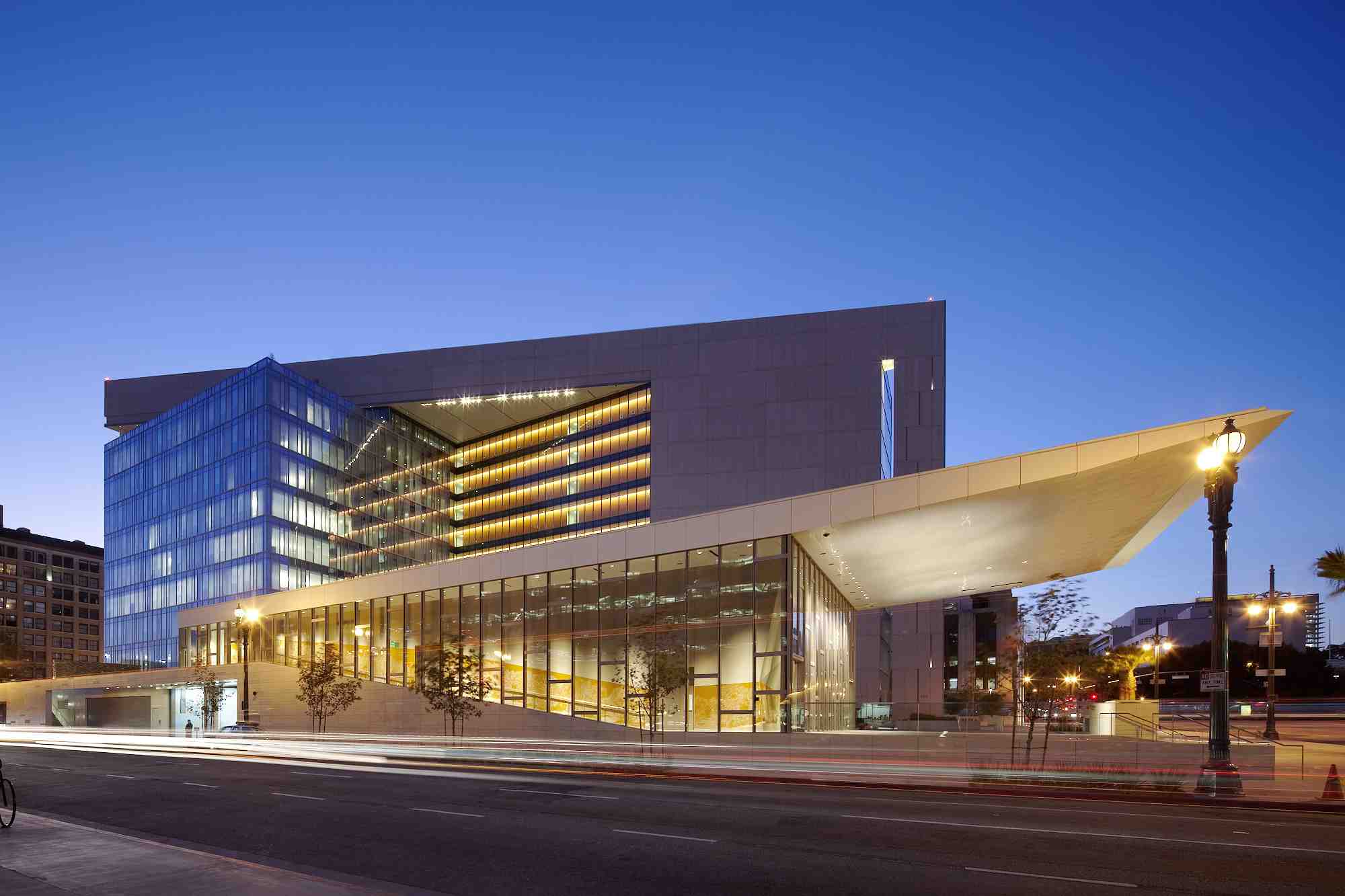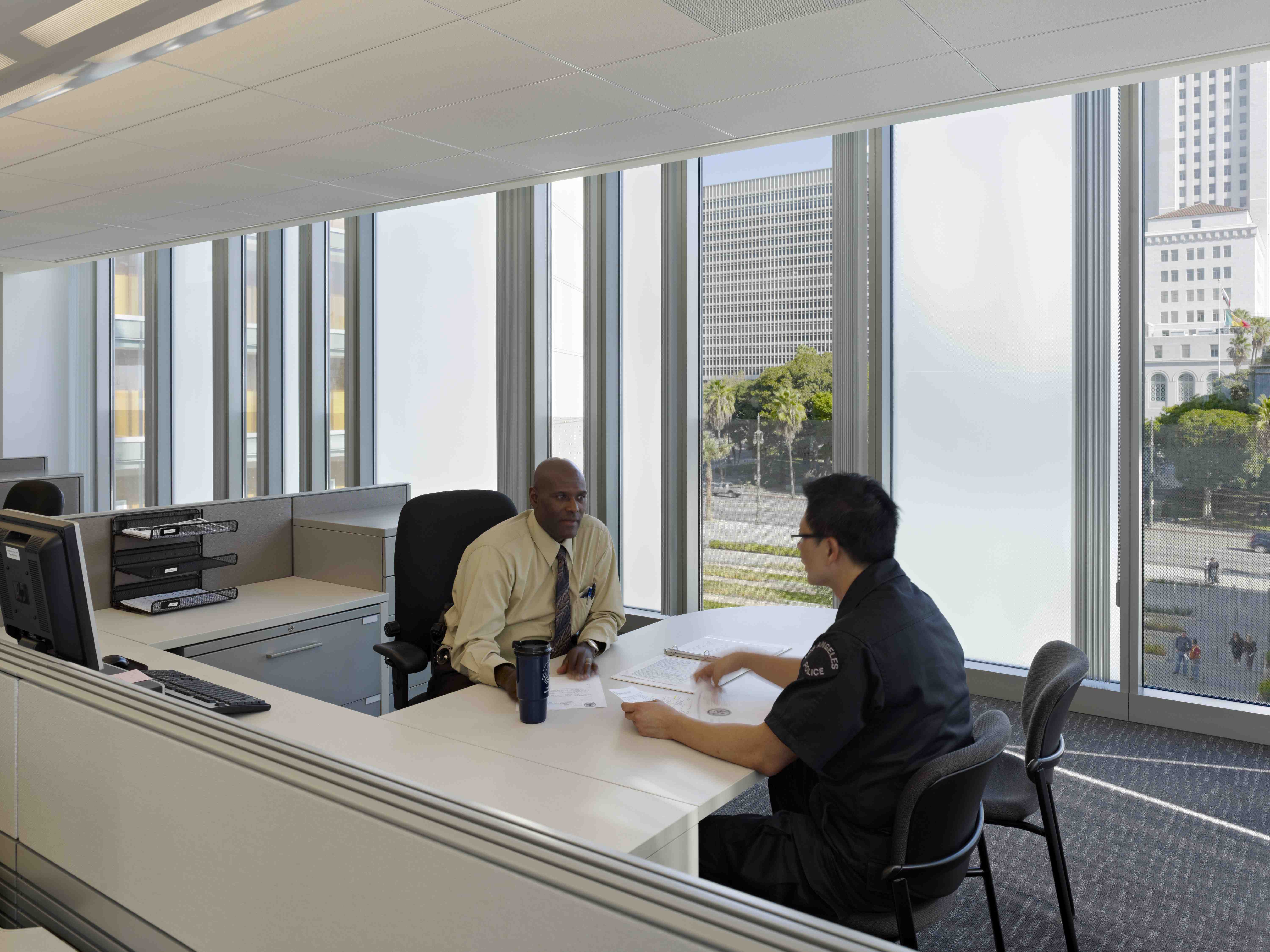06.21.10 Client News
LAPD building demonstrates environmental leadership and community connection, while meeting seismic requirements
Considered the most expensive building of its kind, the $437 million Los Angeles Police Administration Building also is among the greenest, thanks in part to Wausau Window and Wall Systems.
In May 2010, the building earned Gold certification under the LEED® Green Building Rating System™ for new construction. The LAPD Headquarters project also was recognized in 2009 with the American Institute of Architects’ presidential honor award for “Building Team of the Year” and in June 2010 with the “Q Award” from the Alliance for Quality Construction.
Opened in October 2009, the 10-story, 500,000-square-foot structure maximizes the advantages daylighting and energy-efficiency. Aiding in this effort, the building features high-performance glass, recycled/recyclable aluminum framing and ornamental details, and environmentally friendly, durable paints.
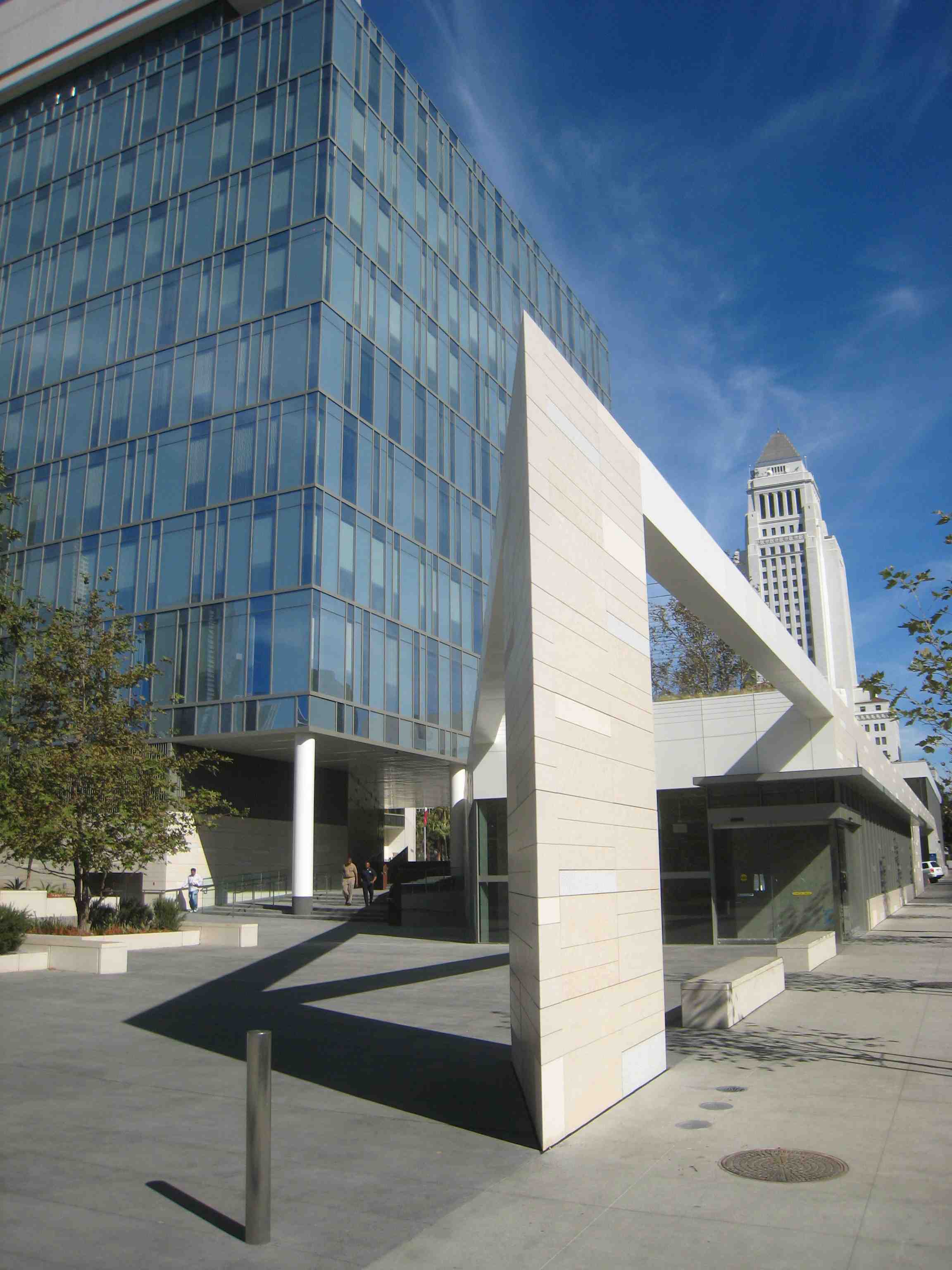 Contributing to the building’s intended longevity, the window and curtainwall systems also were tested to meet stringent performance criteria. Seismic performance was of particular concern as the previous police administration building, constructed 1955, and was not expected to withstand another moderate earthquake.
Contributing to the building’s intended longevity, the window and curtainwall systems also were tested to meet stringent performance criteria. Seismic performance was of particular concern as the previous police administration building, constructed 1955, and was not expected to withstand another moderate earthquake.
One block south of its prior location, the new facility sits on the lot formerly occupied by the Caltrans building. The new police headquarters’ modern glass-metal-concrete exterior blends with the neighboring architectural icons including the new Caltrans building, City Hall, the Los Angeles Times building and St. Vibiana’s Cathedral.
Los Angeles-based AECOM (formerly DMJM Design) designed the Los Angeles Police Administration Building in joint venture with Roth + Sheppard of Denver. Tutor-Saliba Corporation of Sylmar, Calif., served as the project’s general contractor throughout the three years of construction. According to Tutor-Saliba’s James Nies, Wausau’s participation in this challenging project included “implementing a value-engineered system that saved the City significant amount of money. Achieving this required thorough submittal coordination, as well as installation tolerances with the adjacent, pre-cast concrete wall system.”
Geometric shapes, highly transparent glass and windows were incorporated throughout the building’s exterior to invite natural light and sightlines that connect the city’s law enforcement with the community it serves. Light colors and finishes are used to further communicate this sense of warmth and openness.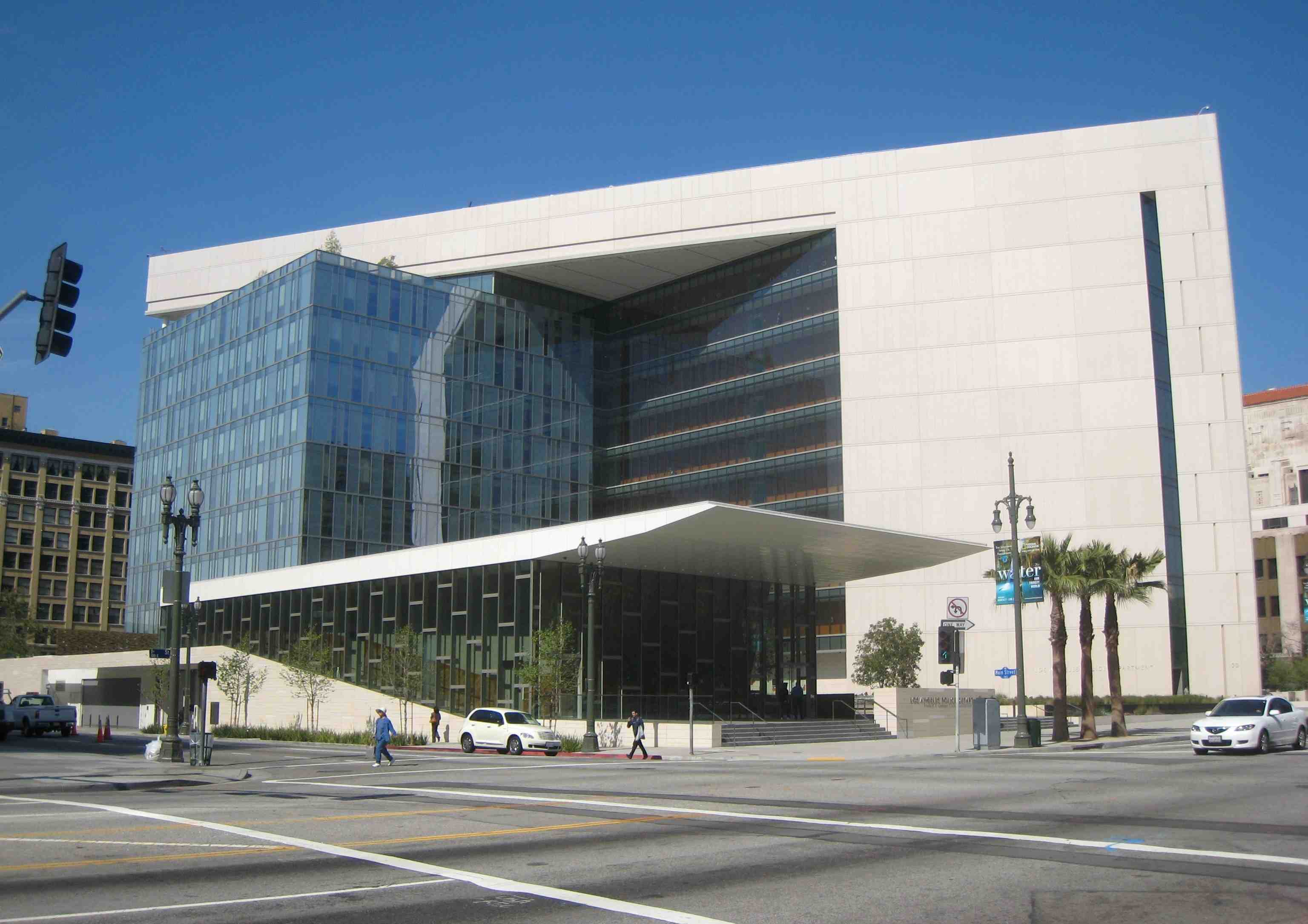
Many watching the project’s progress noted the visible transformation from structural framework to physical building began last summer as the first glass lites were installed. Specialty glazing contractor Metz Enterprises, Inc. of Anaheim, Calif., carefully and quickly installed the large windows and curtainwall units supplied by its manufacturer of choice, Wausau Window and Wall Systems.
Helping save time and labor in the field, the majority of the 100,000-square-feet of windows and curtainwall systems were shop-glazed and pre-assembled into ready-to-install units, then staged, sequenced, crated and shipped to the job site. To ensure proper performance protected by an up to 10-year warranty, these units were factory-glazed in Wausau’s climate-controlled, LEED-Silver certified manufacturing facility.
“Performance is critical,” emphasizes Wausau’s senior project manager, Kurt Beidle, who was involved from the earliest stages of the Los Angeles Police Administration Building’s development. “The project was tested for air, water, structural, floor displacement and seismic movement with repeated air and water tests between each requirement. This included both static and dynamic water tests on the windows, and on the unitized curtainwall. A full, two-story mock-up of the curtainwall, including the pre-cast, was assembled to match the descriptions and conditions, and successfully tested.”
Beidle also notes, “The unitized curtainwall had a simulated acid etch, as well as two different dot patterns. Viracon provided VRE1-67 and VE1-2M high-performance, insulated glass. The glass was silk-screened with a custom dot pattern that varied by elevation. Some locations had white dots; some black dots. It depended on the solar and optical needs of its placement on the building.”
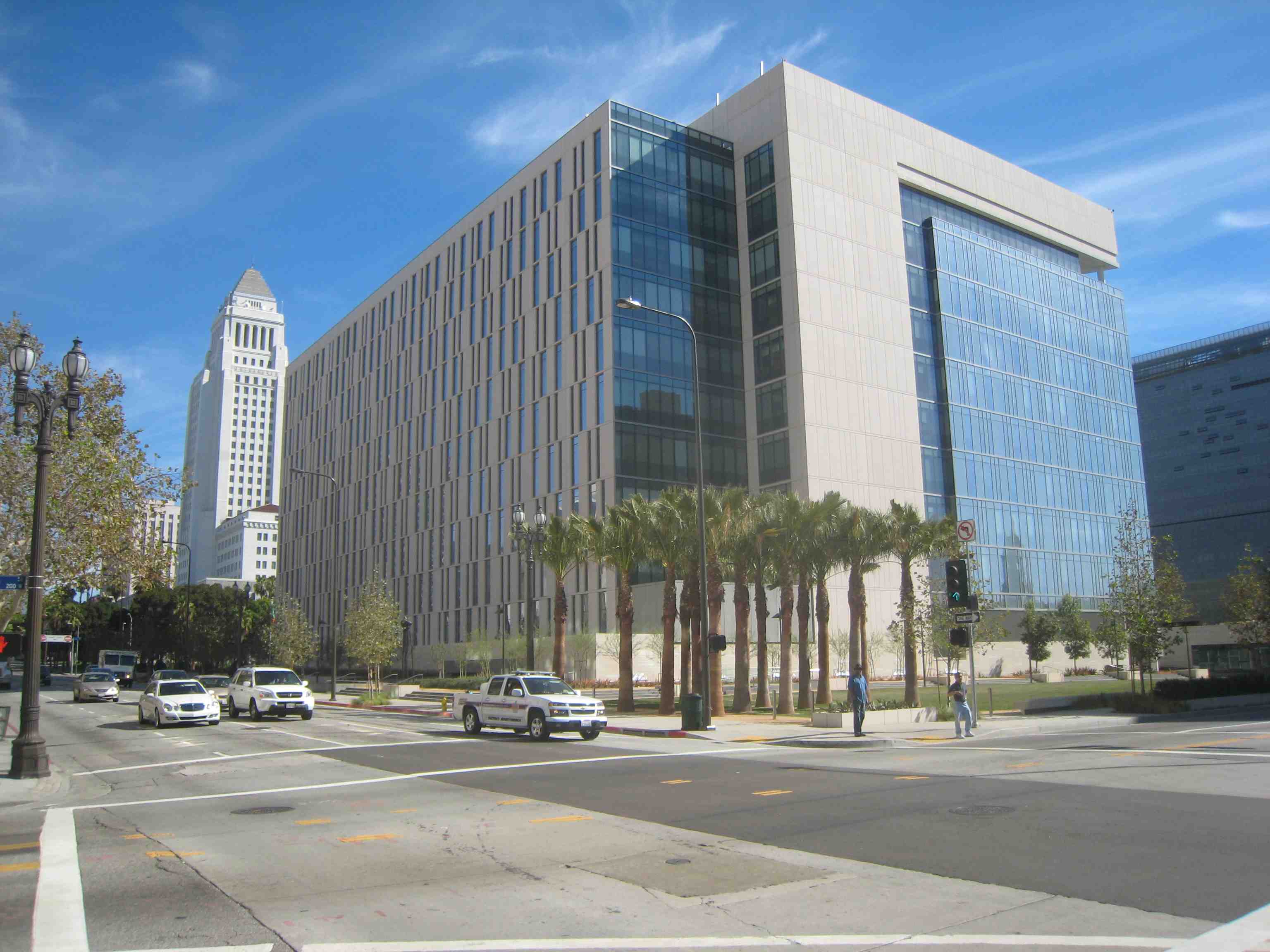 Along with the custom silk-screened glass, the curtainwalls’ deep sightlines and shadow boxes add visual interest to the façade. Similarly, the window pattern avoids a grid-like layout in favor of an open, yet secure, staggered arrangement. For these 429 ‘punched’ openings, Wausau supplied factory-glazed, custom windows. “These were specifically designed for this project with a very thin metal profile along the side of the pre-cast opening. Each opening consisted of a pre-glazed, two-section window with the upper portion of the window in front of a pre-cast panel to accommodate quick, safe installation from the building’s interior,” explains Beidle.
Along with the custom silk-screened glass, the curtainwalls’ deep sightlines and shadow boxes add visual interest to the façade. Similarly, the window pattern avoids a grid-like layout in favor of an open, yet secure, staggered arrangement. For these 429 ‘punched’ openings, Wausau supplied factory-glazed, custom windows. “These were specifically designed for this project with a very thin metal profile along the side of the pre-cast opening. Each opening consisted of a pre-glazed, two-section window with the upper portion of the window in front of a pre-cast panel to accommodate quick, safe installation from the building’s interior,” explains Beidle.
For the street-level installation, Wausau fabricated a custom, butt-glazed, knocked-down wall system to enclose the café and auditorium. Beidle adds. “We also supplied the aluminum canopies for the entrances, as well as the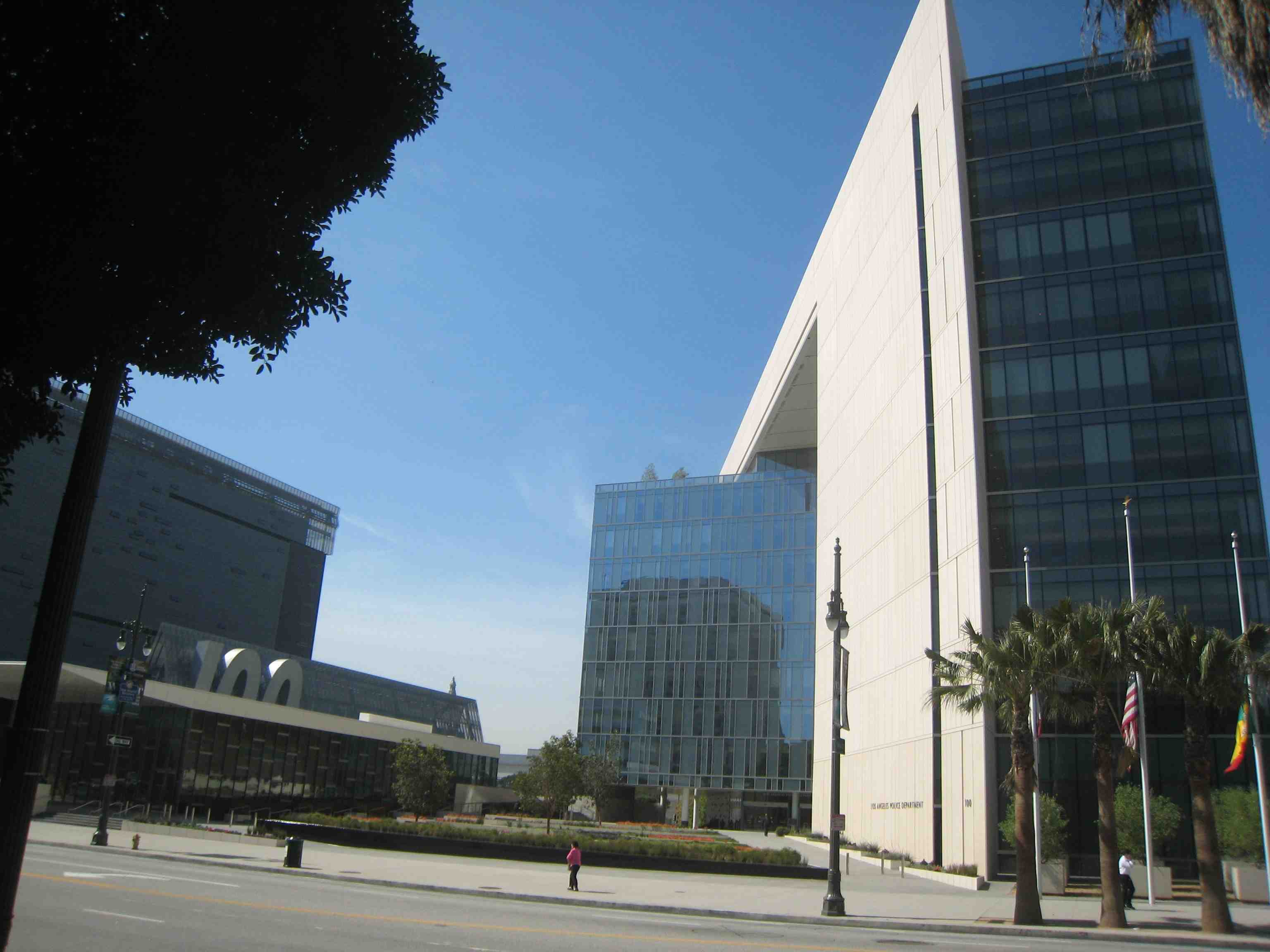 decorative trim at the roof coping, and the vertical ‘knife point’ of the building. We also worked closely with the architectural staff to design custom interior trim, as well as custom exterior caps for the aesthetic look they were seeking.”
decorative trim at the roof coping, and the vertical ‘knife point’ of the building. We also worked closely with the architectural staff to design custom interior trim, as well as custom exterior caps for the aesthetic look they were seeking.”
Supporting the project’s architectural goals for appearance and performance, the aluminum framing and components were painted by Linetec in a three-coat, Champagne Gold II metallic Duranar® coating, which meets or exceeds all criteria of the AAMA 2605 specification. “These are the most weather-resistant of all finishes,” says Jon Close, Linetec’s vice president of sales and marketing. “The three-coat process includes primer, topcoat and clear finish. This combination provides outstanding resistance to humidity, color change, chalk, gloss shift and chemical cleaning.”
Linetec’s environmentally responsible, liquid paint application also supports many projects’ green building goals. During the finishing process, Linetec captures and destroys the Volatile Organic Compounds (VOCs) present in solvent-borne paints.
Within its finished interior, the Los Angeles Police Administration Building has dedicated spaces for administration and investigative operations, a Police Commission hearing room, conference center, state-of-the-art communications and command center, 200-seat café, and a 450-seat auditorium. Many of the building’s large assembly areas are used for civic and community functions as are its outdoor plazas and gardens.
The building was turned over to the owner, City of Los Angeles’ Department of Public Works, on time and under budget in September 2009. Eager to relocate, the 2,300 law enforcement officers and employees immediately began moving into the much-needed space and comfort of their new home.
Download a PDF of the full success story by clicking here.
Filed under: AAMA, CLIENT NEWS, Green Goals, Linetec, Wausau Window and Wall Systems
