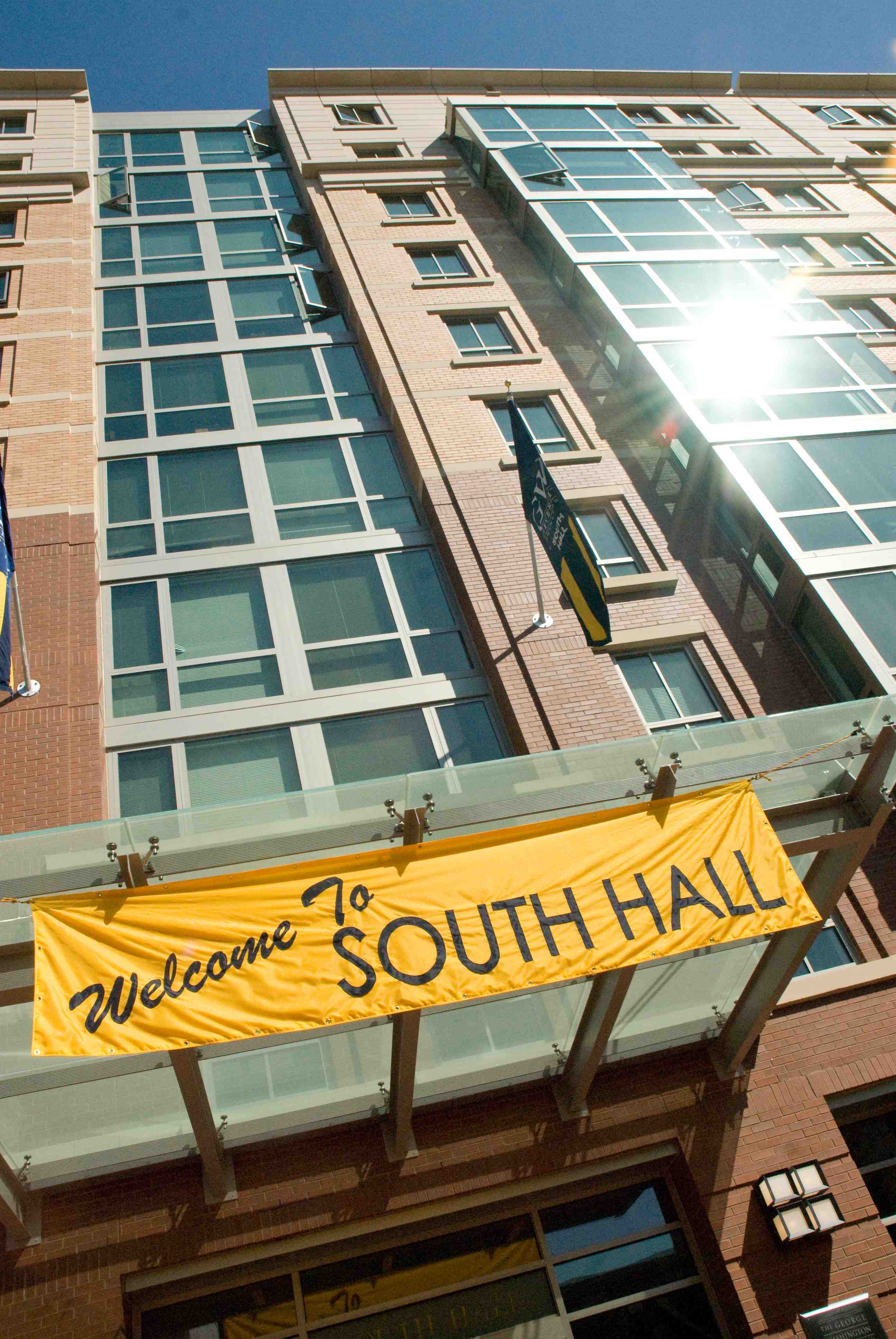03.05.10 Client News
George Washington University’s first LEED-registered residence hall features daylight, views, ventilation with Wausau’s windows
As George Washington University’s first residence hall designed and constructed to the U.S. Green Building Council’s LEED® Rating System™, South Hall stands as a testament to the University’s commitment to sustainability. The project is registered to achieve a LEED-Silver rating, pending certification.
 Opened in September 2009, South Hall is home to more than 450 fourth-year George Washington (GW) University students in Washington, D.C. As part of GW University’s 2007 Foggy Bottom Campus Plan developed by Ehrenkrantz Eckstut & Kuhn Architects, South Hall adapts to the “Grow Up, Not Out” strategy. This approach allows the University to meet its academic and student housing space requirements within its existing campus boundaries.
Opened in September 2009, South Hall is home to more than 450 fourth-year George Washington (GW) University students in Washington, D.C. As part of GW University’s 2007 Foggy Bottom Campus Plan developed by Ehrenkrantz Eckstut & Kuhn Architects, South Hall adapts to the “Grow Up, Not Out” strategy. This approach allows the University to meet its academic and student housing space requirements within its existing campus boundaries.
Working within this master plan and sustainable vision, South Hall was designed as a joint venture by AECOM/CGS, and constructed by Clark Construction Group. The new, 10-story residence hall offers the latest advances in “green” building standards and energy efficiency, including ENERGY STAR® appliances, eco-friendly bamboo paneling and low-flow water fixtures.
Each one- and two-bedroom suite in South Hall also offers expansive views of the campus’ historic Foggy Bottom neighborhood, courtesy of the building’s many Wausau Window and Wall Systems‘ windows. In total, glazing contractor Engineered Construction Products Ltd. installed more than 600 units from Wausau.
For South Hall, Wausau’s 3250H Heritage Series and 4250 Series were selected from the Advantage by Wausau standard product offering. Recycled aluminum framing also is available upon request to further contribute to a project’s green goals. Wausau’s windows are proudly backed with up to a 10-year limited warranty, one of longest and most comprehensive in the industry.
“The Advantage offering is ideal for educational facilities’ condensed schedules, competitive pricing and energy goals. The large number of windows needed the residence hall also made these standard products a good match for this project,” says Steve Gille, Wausau’s education market manager.
GW University’s windows on South Hall were specified with equal, yet narrow sightlines. Applied muntin grids on the Heritage Series accentuate the units’ uninterrupted “cruciform” reveals that frame each lite. Wausau’s windows maximize daylight and outside views, while allowing for natural ventilation. In many parts of the U.S., natural ventilation offers a seasonal opportunity for air-conditioning energy savings when included as part of a facility’s HVAC design.
These project-out, project-in and fixed units feature low-e glass and polyurethane thermal barrier. The windows are NFRC-labeled and AAMA AW-rated, certifying that they meet stringent industry testing for air, water and structural performance. These verified attributes contribute to helping improve South Hall’s energy performance by 24.5 percent over the ASHRAE (American Society of Heating, Refrigerating, and Air Conditioning Engineers) standard for residential buildings.
The generous use of high-performance, energy-efficient windows was just one of several strategies used in designing and constructing the building to attain LEED Silver certification. Other energy optimization and environmentally-sensitive approaches included:
* highly insulated wall systems
* low-VOC (volatile organic compound) paints
* bicycle storage and fuel-efficient vehicle parking
* access to public transit
* native and adaptive plants that require little or no watering
* recycling facilities on each floor
* recycling and/or salvaging 60–70 percent of the construction waste.
“This represents a key element of GW’s integrated strategy for the future development of the Foggy Bottom Campus,” said W. Russell Ramsey, B.B.A., chairman of GW University’s board of trustees, speaking of the initial agreement to develop the South Hall site. “It is one more cog in a wheel that will help drive the university’s future success, and I couldn’t be more pleased.”
Download a PDF of the full success story by clicking here and see Wausau’s online Green Building section for more educational facility project examples and resources.
Filed under: AAMA, CLIENT NEWS, Green Goals, Linetec, Wausau Window and Wall Systems