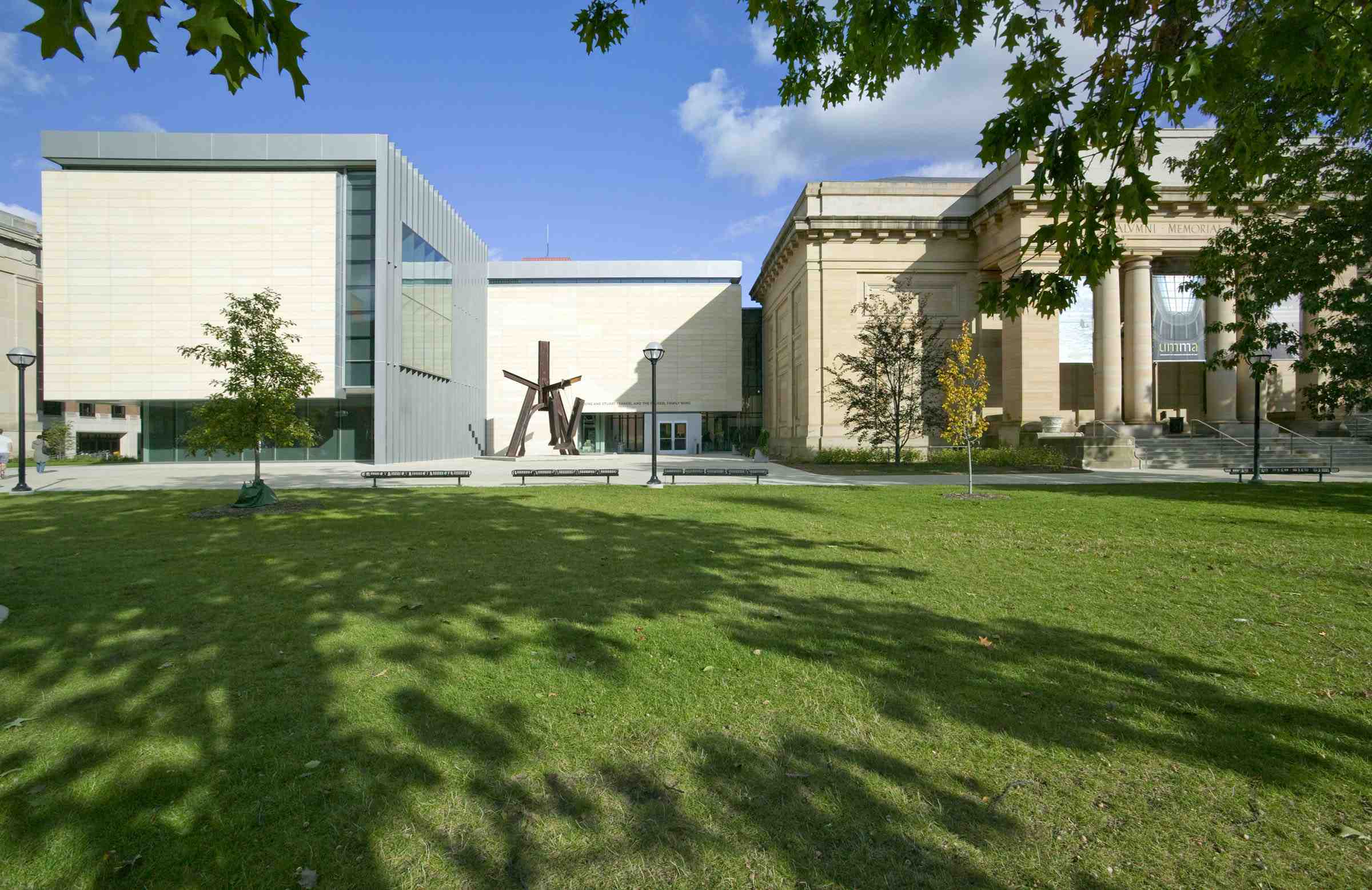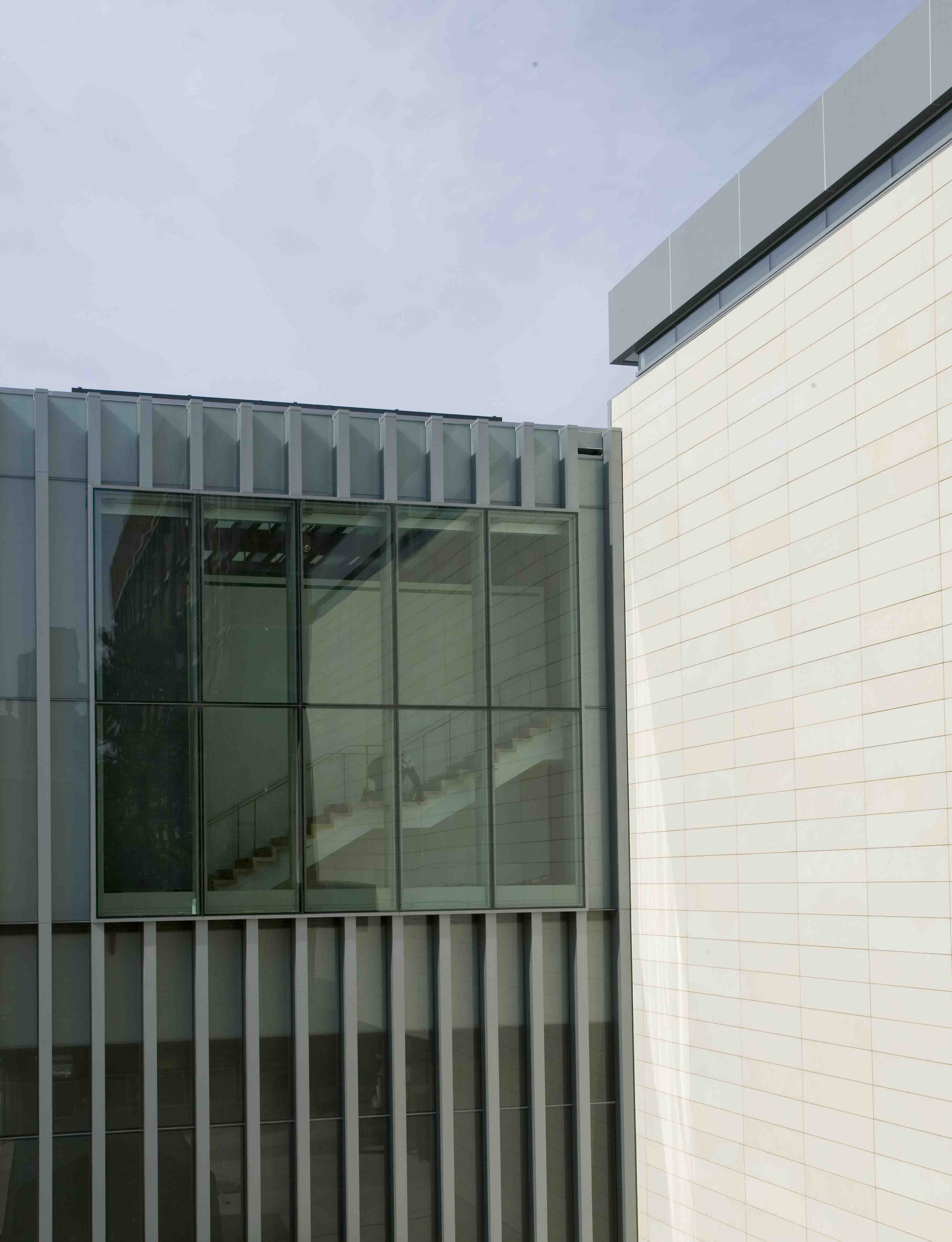02.14.10 Client News
UMMA celebrates art, architecture, academics and 190,000 visitors since it re-opened one year ago
This March, the University of Michigan Museum of Art (UMMA) will celebrate its one-year anniversary since the reopening of the expanded facility. The institution doubled the size of its space and ushered a new transparency that forges connections within the artistic, educational and local communities.
Previously, the 1908 Alumni Memorial Hall served as the museum’s home to 19,000 artworks representing 150 years of collecting by the University of Michigan. The existing, Beaux-Arts, 41,000-square-foot building was originally designed by Donaldson and Meier Architects. This was completely renovated and integrated within the new, contemporary, 53,000-square-foot addition. 
Skanska USA Building Inc. began construction in Autumn 2006 on the centerpiece of the new museum. The Maxine and Stuart Frankel and the Frankel Family Wing is named in honor of its lead benefactors. In spite of the down economy, the University was able to generate more than 90 percent of the $41.9 million building and renovation budget through private donations.
The new Frankel Wing opens onto State Street and the Diag, which symbolically and physically places it at the intersection of campus and community. Designed by Allied Works Architecture of Portland, Ore., the firm describes the project as “three, cantilevered, structural arms pinwheel[ing] around a triple height vertical gallery, unfolding outward toward campus and uniting the building in plan and section. … The vertical gallery provides views toward each of the three arms, orienting the visitor with glimpses into the varied collections galleries on all levels.”
The Frankel Wing presents a light-filled expanse of galleries, classrooms, museum store and 225-seat auditorium. The 12,000-square-foot, 40- to 60-foot-high, custom, cantilevered curtainwall that frames UMMA’s new gallery were engineered, supplied and installed by Harmon, Inc. Harmon also installed additional, high thermal performance, storefront curtainwall. To achieve the high performance, this storefront system features Viracon‘s VE13-2M glass with a warm edge spacer. Wausau Window and Wall Systems provided the aluminum-framed system, which was finished by Linetec.
“The curtainwall is like a piece of art in itself, like a transparent canvas draped from the exterior,” says Dave DeBettignies, regional sales manager for Wausau. “The system was custom-engineered to accommodate the museum’s specific loads and long spans. Like many museums, interior humidity is kept high to prevent damage to art on display. In a cold climate, like Ann Arbor, this high ambient humidity can cause condensation or frost to form on standard curtainwall framing.”
DeBettignies continues, “Wausau’s HP-Wall was chosen for its industry-leading condensation resistance, keeping interior surface temperatures above dew point under design winter nighttime conditions. Since it’s introduction more than 10 years ago, HP-Wall has been used in art museums and hospitals throughout the northern tier of states. When necessary, HP-Wall also readily accepts high-performance triple insulating glass infill of varying thickness. The blue-green glass used on UMMA’s curtainwall also allows the casual person passing by to peak inside and see some of the pieces on display.”
When the new wing was still under construction, UMMA Director James Steward shared his thoughts on the project’s complexities: “The exigencies of what I often characterize as the Frankel Wing’s ‘warm minimalism’ mean that the variances in construction — the degree of ‘wiggle room,’ if you will, that is possible in fitting a window or a metal detail — are incredibly small, requiring exceptional skill and on-the-job ingenuity on the part of our contractors and craftspeople. Carefully selected paint colors that look great when tested have to be refined once subjected to the varying natural and artificial light conditions of both a century-old historic landmark and a new piece of modernist construction.”
The museum’s glass, aluminum and limestone exterior expresses the intended architectural vision, bridging the historic and modern structures. University of Michigan’s historic preservation guidelines suggest that additions to historic structures “be stylistically distinct from the original.” In other words, there should be a clear declaration where the “old” ends and the “new” begins. While distinctive in its design, the Frankel Wing is scaled in proportion to the Alumni Hall, honors the uniform setback along State Street, and uses construction materials and tones that fit with the surrounding buildings.
Steward added, “…in an age of many new museum buildings and expansions, scrutiny both to the broad brushstroke issues of design and to the details of both design and execution is exceptionally high. Especially when a building is, like ours, intended to be both a thing of beauty on its own terms and a highly functional ‘container’ for art and educational and social experience, success or failure is often to be found in the details that ultimately help shape the behaviors and experiences that will take place within.”
 Encouraging such positive experiences, Steward later emphasized, “The aim is to create a ‘town square’ for the arts, and in doing so become one of the most dynamic university museums in the country.”
Encouraging such positive experiences, Steward later emphasized, “The aim is to create a ‘town square’ for the arts, and in doing so become one of the most dynamic university museums in the country.”
Realizing this goal, UMMA has hosted more than 190,000 visitors since it reopened last Spring. Along with the praise from its academic community of 70,000, the refreshed facility also has earned design awards from the American Institute of Architects’ chapters in Portland, New York and Detroit.
UMMA’s 19,000 artworks include paintings by Monet, Picasso and pieces from the Tiffany Collection. Before the addition, approximately three percent of the entire collection was on view. This has increased to 10 percent with pieces rotating from storage and into the galleries.
Download a PDF of the full success story by clicking here and see Wausau’s online Green Building section for more educational facility project examples and resources.
Filed under: CLIENT NEWS, Green Goals, Harmon, Inc., Linetec, Wausau Window and Wall Systems