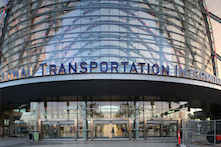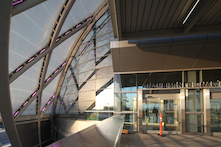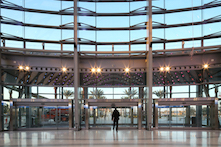Client News: Wausau helps the award-winning ARTIC meet its design goals for connectivity, transparency, seismic performance and sustainability
Posted on December 4th, 2015 by Heather West
 In Sept. 2015, the American Public Works Association (APWA) honored California’s Anaheim Regional Transportation Intermodal Center (ARTIC) as the Project of the Year Award in the Structures category. The award joins a growing list presented to ARTIC since the Dec. 2014 grand opening of its 67,000-square-foot, $185 million transit hub. Wausau Window and Wall Systems’ SuperWall™ systems support the award-winning project’s goals for connectivity and transparency, while meeting seismic performance requirements and contributing to the project’s LEED® Platinum certification.
In Sept. 2015, the American Public Works Association (APWA) honored California’s Anaheim Regional Transportation Intermodal Center (ARTIC) as the Project of the Year Award in the Structures category. The award joins a growing list presented to ARTIC since the Dec. 2014 grand opening of its 67,000-square-foot, $185 million transit hub. Wausau Window and Wall Systems’ SuperWall™ systems support the award-winning project’s goals for connectivity and transparency, while meeting seismic performance requirements and contributing to the project’s LEED® Platinum certification.
Owned and built by the City of Anaheim, HOK envisioned ARTIC as a three-story structure with a unique parabolic form to give the long-span, grid-shell structure a welcoming space with open circulation and a light-filled atrium. Following extensive planning, the project’s groundbreaking occurred in September 2012.
The City of Anaheim set a high bar for ARTIC in developing it as a signature structure in the revitalization of Anaheim, serving as the transportation gateway to the future and becoming the first LEED Platinum transit station in the world. LEED Platinum is the U.S. Green Building Council’s highest level of certification. Wausau’s high-performance SuperWall systems can support LEED criteria in multiple categories such as indoor environmental quality, materials and resources, and energy and atmosphere.
ARTIC’s website highlights the environmental and energy-saving benefits of the Wausau’s high-performance SuperWall curtainwall noting, “Structurally reinforced insulated glass curtainwall assemblies allow for a natural light transmittance. Exterior glazing at the north and south elevations have low-emissivity coatings. These coatings help reflect unwanted sunlight in the infrared range and reject radiant heat captured by the glazing assembly itself.”
 Wausau’s sales representative Bob Thiede, elaborates, “Insulating glass with spectrally selective, low-e coatings can provides solar heat gain control in conjunction with color-neutral reflection and transmission. The structural reinforcement of the aluminum-framed systems meets the seismic performance requirements for this geography. All of these factors were considered by Wausau in developing ARTIC’s custom-engineered curtainwall system. As part of a whole building design, it contributes to energy savings, occupant comfort and durability.”
Wausau’s sales representative Bob Thiede, elaborates, “Insulating glass with spectrally selective, low-e coatings can provides solar heat gain control in conjunction with color-neutral reflection and transmission. The structural reinforcement of the aluminum-framed systems meets the seismic performance requirements for this geography. All of these factors were considered by Wausau in developing ARTIC’s custom-engineered curtainwall system. As part of a whole building design, it contributes to energy savings, occupant comfort and durability.”
Installed by Woodbridge Glass, Wausau’s SuperWall systems were selected for ARTIC’s exterior entrance level, elevator enclosures and other interior glass elements. At the entrance level, Woodbridge installed 12,910 square-feet of SuperWall to create the custom, exterior glazing system. “The aluminum framing features a 4-inch face on transom members and a 3-inch face on the mullions. At the inverted-slope walls, we designed the transoms and caps to be orthogonal, remaining parallel to the ground regarding of slope, and ensuring proper internal drainage,” says Thiede.
Thiede continues, “We started the wall design using three-dimensional (3-D) modeling tools, and stayed in 3-D to create a myriad of complex fabrication drawings for our factory, as well as installation layout drawings and instructions.”
“Due to complex nature of the exterior wall geometries, HOK collaborated with Wausau to make the orthogonal and sloped mullion and caps work with the desired profile,” says Kazem Toossi, HOK’s vice president and technical director for the Los Angeles office and senior project architect on the ARTIC project.
He continues, “On ARTIC, BIM was an important tool to set out the compound curve on east and west walls where Wausau’s window walls and metal panels were utilized. These elements were supported off of the supplemental steel framing from the building structure. HOK and BuroHappold [Engineering] used the geopoint and surface rationalization for sidewalls to make every metal panel the same size parallelogram and to simplify curtainwall installation.”
 The SuperWall system’s aluminum framing on the four glass elevator enclosures matched the exterior systems’ profile and required 8,850 square feet. An additional 7,270 square feet of SuperWall with 8-inch-deep aluminum framing was installed for the other interior components.
The SuperWall system’s aluminum framing on the four glass elevator enclosures matched the exterior systems’ profile and required 8,850 square feet. An additional 7,270 square feet of SuperWall with 8-inch-deep aluminum framing was installed for the other interior components.
Linetec painted all of Wausau’s aluminum framing in a three-coat 70 percent PVDF resin-based coating. This long-lasting, durable finish is resistant to humidity, color change, chalking, chemicals and a loss of gloss. Along with minimal maintenance and repair, Linetec’s finishing process also supports project’s sustainability goals before the products arrive at the job site. During the finishing process, Linetec captures and safety disposes of any volatile organic compounds (VOCs) produced by the solvents in paint.
Indoor environmental quality is a key attribute noted in ARTIC’s overall sustainable goals and LEED certification. Other goals included water efficiency with low-flow plumbing fixtures, green cleaning program, 95 percent of construction waste diverted from landfills and energy generation with photovoltaic arrays on the parking shade structures.
ARTIC now stands in Anaheim’s “Platinum Triangle” in the company of other impressive destinations such as Angel Stadium of Anaheim, the Honda Center, Disneyland Resort and the Anaheim Convention Center. ARTIC not only serves the area’s current transportation needs, future plans intend to use it as a southern terminus for California’s future high-speed rail system.
HOK provided ARTIC’s overall architecture, interior design, master planning and urban design services. Parsons Brinckerhoff was the project design manager, and served as the rail and civil engineer. Clark Construction was the project’s general contractor. Other consultants included Thornton Tomasetti as structural engineer and BuroHappold as mechanical, electrical, plumbing and enclosure engineering.
“It’s rewarding to know that Wausau played a key part in helping the team meet the aesthetic, performance and long-term sustainability requirements of this high-profile, beautiful project,” adds Thiede.
With more than 20 million visitors to Anaheim each year, many now pass through ARTIC and link to bus service, regional commuter rail, Amtrak, Anaheim Resort Transportation, shuttles, taxis, bikes, tour and charter buses, and other public/private transportation providers. But ARTIC presents an iconic setting for more than just transit. It offers 12,000 square feet of transit-oriented retailers; wifi and charging stations; more than 1,000 parking spaces; electric vehicle charging stations, bike lockers, a self-service book vending station, community space and specialty dining.
“ARTIC is a community-focused building that will change how people think about public transportation,” said Ernest Cirangle, FAIA, LEED AP, design principal for HOK’s Los Angeles office, at the project’s grand opening. “This iconic facility is a symbol of a new era of public transit and was only made possible because of City leaders’ unwavering commitment to a contemporary and bold design.”
Along with the APWA’s Project of the Year Award, ARTIC and its building team members also have earned:
- American Institute of Architects’ (AIA) Technology in Architectural Practice Building Information Model Award
- American Institute of Steel Construction’s Innovative Design in Engineering and Architecture with Structural Steel Award, and 2015 IDEAS2 Award for Excellence in Steel-Frame Building Design
- American Society of Civil Engineers Orange County chapter’s Project of the Year + Structural Engineering Project of the Year
- Building Design+Construction magazine’s 2015 Building Team Awards, honorable mention
- California Transportation Foundation Rail/Transit Project of the Year
- Commercial Real Estate Women Orange County’s Superior Performance in New Construction
- ENR magazine’s Best Project of the Year for Southern California in the Airport/Transit category
- Orange County Engineering Council’s Project of the Year
- Southern California Association of Government’s Presidential Award for Sustainability
- Superior Performance in Real Estate’s Project of the Year
- U.S. Green Building Council’s Eco City Award
- World Architecture News’ Transportation Award Finalist
**
Anaheim Regional Transportation Intermodal Center (ARTIC); 2626 E. Katella Ave., Anaheim, CA; http://www.articinfo.com
- Owner: City of Anaheim; Anaheim, California; http://www.anaheim.net
- Property manager: Lincoln Property Company; Los Angeles; http://www.LPCSoCal.com
- Architect: HOK; Culver City, California; http://www.hok.com
- Project design manager, rail/civil engineer: Parsons Brinckerhoff, Inc.; Orange, California; http://www.pbworld.com
- General contractor: Clark Construction Group – California, LP; Irvine, California; https://www.clarkconstruction.com
- Construction manager: STV Group, Inc.; Rancho Cucamonga, California; http://www.stvinc.com
- Structural engineer: Thornton Tomasetti; Los Angeles; http://www.thorntontomasetti.com
- Enclosure, mechanical, electrical and plumbing engineer: BuroHappold Engineering; Los Angeles; http://www.burohappold.com
- Glazing contractor: Woodbridge Glass, Inc.; Tustin, California; http://www.woodbridgeglass.com
- Glazing systems – window manufacturer: Wausau Window and Wall Systems; Wausau, Wisconsin; http://www.wausauwindow.com
- Glazing systems – finishing: Linetec; Wausau, Wisconsin; http://www.linetec.com
- Project photos courtesy of: Bess Adler, Thornton Tomasetti
Nationally recognized for its innovative expertise, Wausau Window and Wall Systems is an industry leader in engineering window and curtainwall systems for commercial and institutional construction applications. For more than 55 years, Wausau has worked closely with architects, building owners and contractors to realize their vision for aesthetic beauty, sustainability and lasting value, while striving to maintain the highest level of customer service, communication and overall satisfaction. Wausau is a part of Apogee Enterprises, Inc., a publicly held, U.S. corporation.
Wausau and its staff are members of the American Architectural Manufacturers Association (AAMA), the American Institute of Architects (AIA), the APPA – Leadership in Educational Facilities, the Construction Specifications Institute (CSI), Glass Association of North America (GANA), the National Fenestration Ratings Council (NFRC) and the U.S. Green Building Council (USGBC).
###
Filed under: Linetec, Projects
