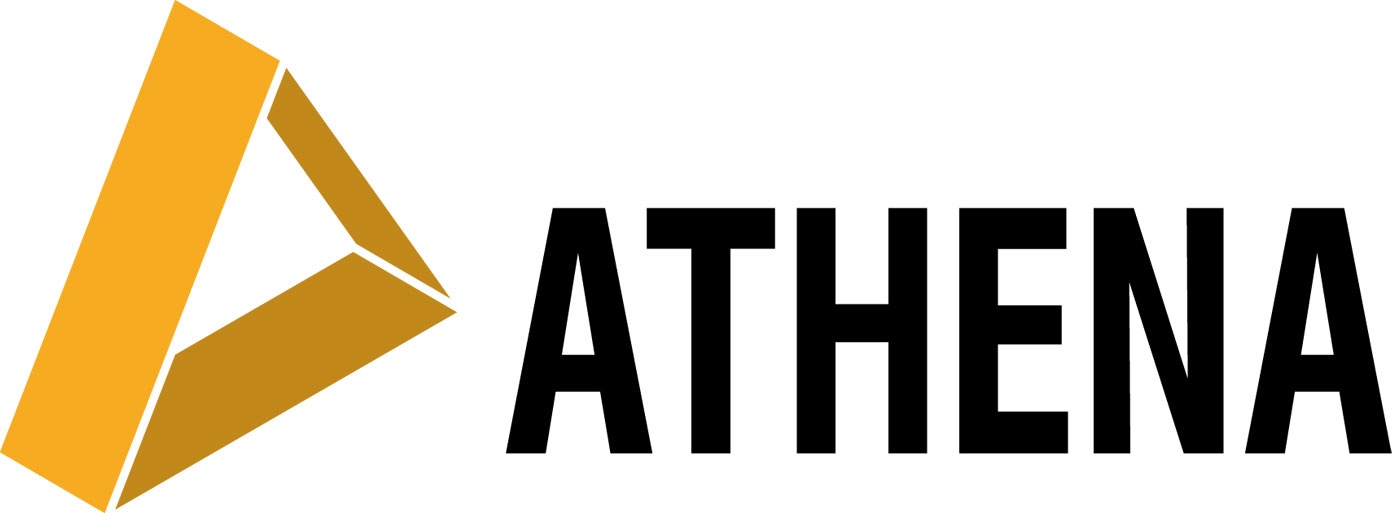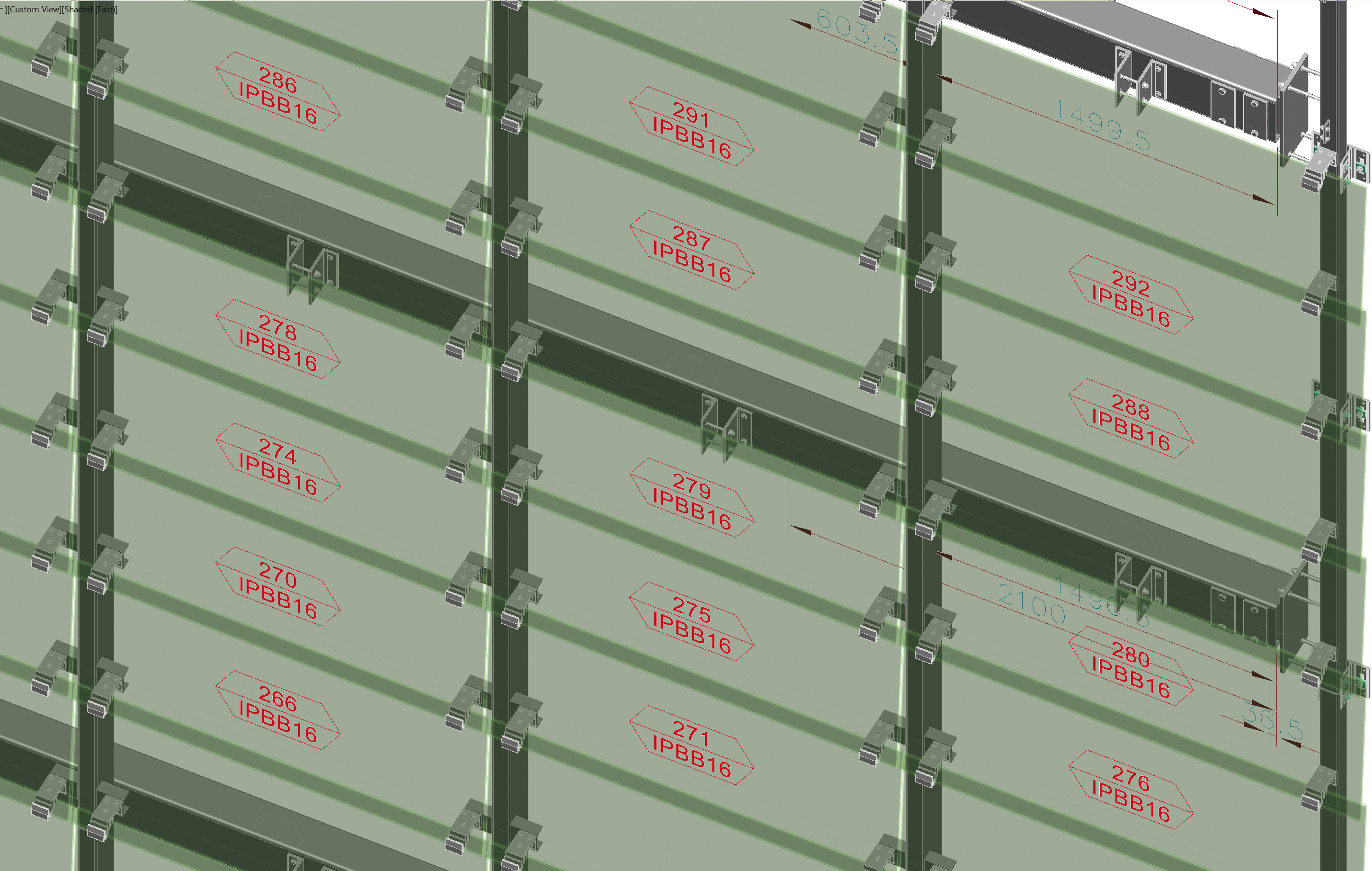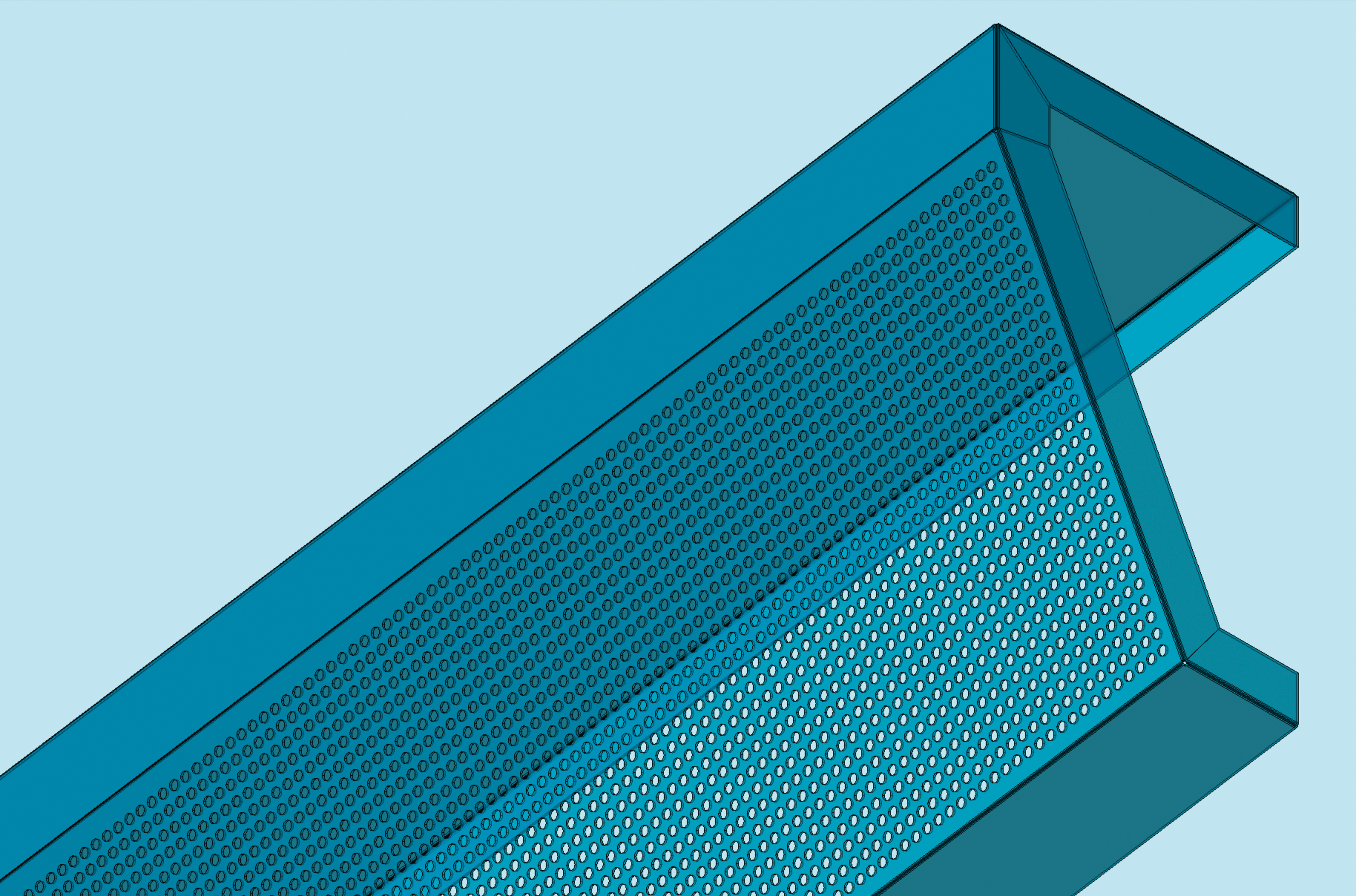CAD-PLAN North America releases ATHENA 2024
Posted on October 14th, 2024 by Heather West
 CAD-PLAN has released ATHENA 2024 AutoCAD®-based software. Tailored for the glazing industry these software solutions are fully compatible with Autodesk® products and are continually improved for optimized and expanded features. CAD-PLAN customers also receive user-friendly training sessions and have access to customized technical support and personalized consultations.
CAD-PLAN has released ATHENA 2024 AutoCAD®-based software. Tailored for the glazing industry these software solutions are fully compatible with Autodesk® products and are continually improved for optimized and expanded features. CAD-PLAN customers also receive user-friendly training sessions and have access to customized technical support and personalized consultations.
“With our software, you can complete a complex curtain wall project in about half the time,” said Rulon Allred, CAD-PLAN North America’s sales manager. “For AutoCAD users, our software lets you work 30 to 50% faster when drafting and designing curtain wall, façade and glazing systems in AutoCAD. For those who have the capability, our software takes you all the way to the CNC machine, helping save additional coding time and ensuring accuracy.”
In North America, CAD-PLAN licenses ATHENA for AutoCAD and ATHENA Complete software subscriptions to individual and organizational users who design, draft, engineer, fabricate, manufacture and install commercial fenestration and building envelope systems.
 ATHENA Complete is the company’s flagship software, available in 10 languages and with customers in more than 70 countries. It is fully integrated with AutoCAD for a comprehensive solution. ATHENA for AutoCAD is offered as an add-on for those already using AutoCAD and Autodesk products in versions 2021-2025.
ATHENA Complete is the company’s flagship software, available in 10 languages and with customers in more than 70 countries. It is fully integrated with AutoCAD for a comprehensive solution. ATHENA for AutoCAD is offered as an add-on for those already using AutoCAD and Autodesk products in versions 2021-2025.
Helping users save time, material and costs, ATHENA version 2024 enhancements include:
• Increased performance when creating viewports, improving speed and efficiency when editing large drawings
• New parts-cutting optimization settings to reduce offcuts and minimize waste
• Option to include auxiliary lines in the background or foreground depending on the user’s preference
• Simplified tool for shortening bars in assemblies for faster modifications
• Expanded tool for selecting drawn sheet metal sections as extrusions in assemblies for easier integration
 “With intelligent objects and smart functions that automate daily tasks, users appreciate the convenience, reliability and speed to create curtain wall and façade systems. ATHENA quickly improves efficiency and productivity throughout the design process, including CNC or BIM exports,” explained Jan Krutsky, CAD-PLAN North America’s president and general manager.
“With intelligent objects and smart functions that automate daily tasks, users appreciate the convenience, reliability and speed to create curtain wall and façade systems. ATHENA quickly improves efficiency and productivity throughout the design process, including CNC or BIM exports,” explained Jan Krutsky, CAD-PLAN North America’s president and general manager.
ATHENA Complete optimizes all available features and benefits, including:
• ATHENA 2D design – a 2D drawing environment with practical routines and libraries for producing elevations, cross-sections and shop drawings
• ATHENA 3D design – a versatile 3D design section with the possibility of automatically generating fabrication documentation including all necessary takeoffs such as parts lists and fully annotated bar diagrams
• ATHENA Engineering – a set of powerful computational tools for structural analysis and building physics
• ATHENA Sheet Editing – a sheet metal editing program for specialized design and development
Other new and improved features to ATHENA version 2024 are:
• Faster installation
• New languages, including Italian and Spanish
• Effortless dimensional measurement conversion for compatibility from input to output
• Larger selection of standard parts, profiled sheets and insulating glass edge seal widths
• Cleaner, more customizable design, including for dialog boxes and user path configurations
• More options for self-created user profiles
 “With ATHENA, you have everything in one program. As users become more familiar with its benefits, they become faster every day,” said Matt Marshall, CAD-PLAN North America’s technical success manager. “Because ATHENA is one of the most frequently used software products in façade construction worldwide, it’s also easier to recruit and retain employees. Many students learn to use ATHENA as part of their school’s standard training program and all ATHENA users can continue their training with us 24/7 via e-learning.”
“With ATHENA, you have everything in one program. As users become more familiar with its benefits, they become faster every day,” said Matt Marshall, CAD-PLAN North America’s technical success manager. “Because ATHENA is one of the most frequently used software products in façade construction worldwide, it’s also easier to recruit and retain employees. Many students learn to use ATHENA as part of their school’s standard training program and all ATHENA users can continue their training with us 24/7 via e-learning.”
About CAD-PLAN North America
CAD-PLAN North America, Inc. is a privately owned business headquartered in Greenwood Village, Colorado. It is part of an expansive, international company, CAD-PLAN GmbH, based in Frankfurt, Germany. Since 1989, CAD-PLAN has grown steadily to become a global provider of innovative CAD-based metal construction and façade technology solutions. More than 10,000 worldwide customers use its software, including its flagship software ATHENA. Architectural design and engineering teams trust the convenience, reliability and speed offered by ATHENA to create high-profile building envelopes across the globe.
Learn more by visiting https://www.cad-plan.com.
###
Filed under: Products
