Client News: Acoustic engineering offices choose Rockfon ceiling systems for sound-absorbing performance and premium appearance
Posted on November 21st, 2017 by Heather West
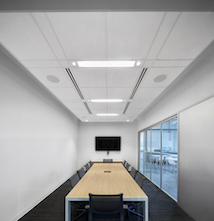 Aercoustics Engineering wanted to create a modern, acoustically comfortable, visually aesthetic office environment that matched its dynamic culture and demonstrates its expertise. It also needed more space to handle the expanding workforce. This meant leaving its office of 15 years and finding a new home.
Aercoustics Engineering wanted to create a modern, acoustically comfortable, visually aesthetic office environment that matched its dynamic culture and demonstrates its expertise. It also needed more space to handle the expanding workforce. This meant leaving its office of 15 years and finding a new home.
"As experts in noise and vibration control, the Aercoustics team has been involved in designing multiple offices and wanted to create an office space that could allow clients to see first-hand some of the design concepts that are often difficult to grasp without seeing," says Steve Titus, president and CEO of Aercoustics Engineering.
The new 9,000-square-foot office in Mississauga, Ontario, transformed a former warehouse space that is attached to a larger multi-tenant office building. The challenge was to leverage the dynamics of collaborative office space—with glass walls and doors to maintain visual connection to the day-lit open areas—yet create sound privacy and acoustic comfort in enclosed meeting rooms and other areas.
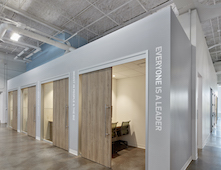 Rockfon stone wool ceiling panels, which harness the natural power of stone to enrich modern living, were part of the design that helped achieve Aercoustics' goals. Rockfon metal perimeter trim and suspension systems also were selected for a complete ceiling solution. Working with Aercoustics and Rockfon, the design and construction team included iN Studio, general contractor mform Construction Group and installing contractor Maxxan.
Rockfon stone wool ceiling panels, which harness the natural power of stone to enrich modern living, were part of the design that helped achieve Aercoustics' goals. Rockfon metal perimeter trim and suspension systems also were selected for a complete ceiling solution. Working with Aercoustics and Rockfon, the design and construction team included iN Studio, general contractor mform Construction Group and installing contractor Maxxan.
Making Sound Decisions
Titus explains, "As acoustic consultants, we were already familiar with the appropriate acoustic data and incorporated it into the design process. We used Rockfon products throughout our office, but chose specific products to achieve different goals in different rooms."
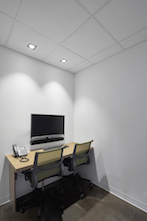 For example in the smaller, private telephone rooms, Rockfon Sonar® dB ceiling panels were installed into Rockfon® Chicago Metallic® 4000 Tempra suspension system. Titus continues, "The tile was selected specifically because it was the higher performing acoustic tile that provided both acoustic absorption and the highest level of sound isolation for a ceiling tile."
For example in the smaller, private telephone rooms, Rockfon Sonar® dB ceiling panels were installed into Rockfon® Chicago Metallic® 4000 Tempra suspension system. Titus continues, "The tile was selected specifically because it was the higher performing acoustic tile that provided both acoustic absorption and the highest level of sound isolation for a ceiling tile."
In addition to the acoustic ceiling panels, large sliding wood doors with acoustic seals enable staff to take a call or attend a video conference with full access to their server-based network, confident their conversations are not overheard or disturbing others outside the room.
Aercoustics required a noise reduction coefficient (NRC) of 0.80 or greater in most of their meeting rooms. The larger meeting rooms were constructed with architectural glass walls and custom, large, heavy, wooden sliding doors that help with sound isolation and privacy while maintaining a modern aesthetic.
Rockfon Sonar ceiling panels and Tempra suspension system were chosen for these and other areas. Rockfon panels are highly sound absorptive, leading to a more pleasant working environment for team members, clients and visitors.
"People have been amazed at the fact that, when walking by, they cannot hear what is happening in the meeting rooms," Titus says. "We also found we 'sound good' over speakerphones, something that is often a challenge in most glass meeting rooms."
Innovative Design
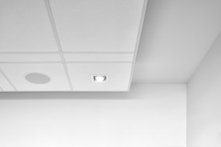 Along with sounding good, Aercoustics' staff is proud that their office looks good, too. With a strong desire to avoid bringing the walls up to the 20- to 30-foot-high ceilings, the structure was treated with acoustically absorptive material. This helped control the reverberation time and create a comfortable noise level without compromising the aesthetics.
Along with sounding good, Aercoustics' staff is proud that their office looks good, too. With a strong desire to avoid bringing the walls up to the 20- to 30-foot-high ceilings, the structure was treated with acoustically absorptive material. This helped control the reverberation time and create a comfortable noise level without compromising the aesthetics.
Rockfon customized the ceiling panels in the enclosed meeting and collaboration spaces to enhance the visual interest, as well as to accommodate each room's lighting and HVAC equipment. Adding to these attractive ceilings, Rockfon® Infinity™ Perimeter Trim integrates with the Tempra suspension systems to provide a neat, clean edge.
The lightly textured, reflective white surface of the stone wool panels reflects up to 85 percent of available light. This better distribution of natural light combined with the office's efficient lighting fixtures helps to lower electric and cooling, saving both energy and associated costs. Further helping the people in the meeting rooms keep comfortable, each features its own HVAC controls.
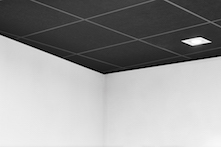 While bright, white, light-reflective ceilings were specified for the meeting rooms, a different aesthetic was required for the acoustic demonstration studio. Here, Cinema Black panels were used to create a dramatic effect. These low-reflection, black surfaces and high-performing sound-absorptive ceiling panels cost-effectively improve both the studio's visual and acoustic experience.
While bright, white, light-reflective ceilings were specified for the meeting rooms, a different aesthetic was required for the acoustic demonstration studio. Here, Cinema Black panels were used to create a dramatic effect. These low-reflection, black surfaces and high-performing sound-absorptive ceiling panels cost-effectively improve both the studio's visual and acoustic experience.
Sustainable Peace-of-Mind
Forward-looking firms like Aercoustics Engineering also lead the way in incorporating environmentally responsible, sustainable building products.
Along with contributing to comfortable acoustics and lighting, Rockfon ceiling panels are made from basalt rock and contain up to 42 percent recycled material. The metal perimeter trim and suspension systems also contain a high percentage of recycled content and, at the end of their use as part of a ceiling system, can be locally recycled.
Metal and stone wool have no nutritional value for harmful organisms such as mold or bacteria, which help maintain cleaner, healthier indoor air. In addition, Rockfon's extensive portfolio of stone wool acoustic ceiling solutions has earned UL® Environment's GREENGUARD Gold Certification for low-emitting products and can withstand high levels of humidity.
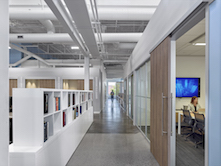 Aercoustics Engineering staff also can feel more confident in the safety of their workspace. Stone wool is non-combustible and does not contribute to the development or spread of fire in the unlikely event of an emergency.
Aercoustics Engineering staff also can feel more confident in the safety of their workspace. Stone wool is non-combustible and does not contribute to the development or spread of fire in the unlikely event of an emergency.
In day-to-day use, stone wool ceiling products require minimal maintenance to sustain their intended look and function.
"We love our space. Rockfon products were one important part of the whole in achieving the overall performance and premium appearance," concludes Titus. "We're excited that our office not only serves all who work here, but also as a showcase for our clients to appreciate the power of acoustically optimized, well designed spaces."
**
Aercoustics Engineering, 1004 Middlegate Road, Suite 1100, Mississauga, ON L4Y 1M4, www.aercoustics.com
* Owner: Aercoustics Engineering; Mississauga, Ontario; www.aercoustics.com
* Designer: iN Studio; Toronto; www.instudiocreative.com
* General contractor: mform Construction Group; Toronto; www.mformcg.com
* Installing contractor: Maxxan
* Ceiling systems: Rockfon Sonar, Sonar dB, Cinema Black, Infinity Perimeter Trim and Chicago Metallic Tempra 4000; Chicago; www.rockfon.com
* Photographer: Studio Shai Gil
Filed under: Projects
